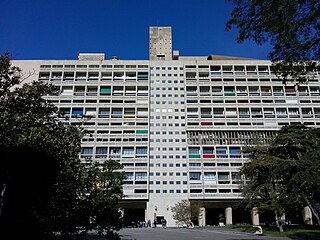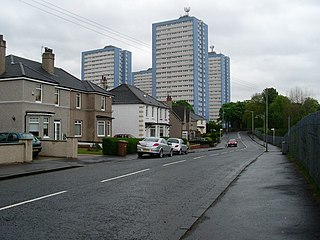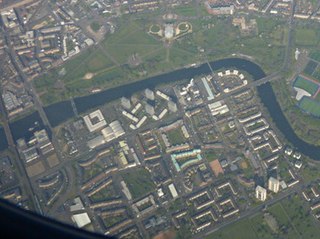
A pub is in several countries a drinking establishment licensed to serve alcoholic drinks for consumption on the premises. The term first appeared in England in the late 17th century, to differentiate private houses from those open to the public as alehouses, taverns and inns. Today, there is no strict definition, but the Campaign for Real Ale (CAMRA) states a pub has four characteristics:
- is open to the public without membership or residency
- serves draught beer or cider without requiring food be consumed
- has at least one indoor area not laid out for meals
- allows drinks to be bought at a bar

A tower block, high-rise, apartment tower, residential tower, apartment block, block of flats, or office tower is a tall building, as opposed to a low-rise building and is defined differently in terms of height depending on the jurisdiction. It is used as a residential, office building, or other functions including hotel, retail, or with multiple purposes combined. Residential high-rise buildings are also known in some varieties of English, such as British English, as tower blocks and may be referred to as MDUs, standing for multi-dwelling units. A very tall high-rise building is referred to as a skyscraper.
The Gorbals is an area in the city of Glasgow, Scotland, and former burgh, on the south bank of the River Clyde. By the late 19th century, it had become densely populated; rural migrants and immigrants were attracted by the new industries and employment opportunities of Glasgow. At its peak, during the 1930s, the wider Gorbals district had swollen in population to an estimated 90,000 residents, giving the area a very high population density of around 40 000/km2.

An apartment, flat, or unit is a self-contained housing unit that occupies part of a building, generally on a single story. There are many names for these overall buildings. The housing tenure of apartments also varies considerably, from large-scale public housing, to owner occupancy within what is legally a condominium or leasehold, to tenants renting from a private landlord.

The Unité d'habitation is a modernist residential housing typology developed by Le Corbusier, with the collaboration of painter-architect Nadir Afonso. It formed the basis of several housing developments throughout Europe designed by Le Corbusier and sharing the same name.

The Cape Cod house is defined as the classic American house. In the original design, Cape Cod houses had the following features: symmetry, steep roofs, central chimneys, windows at the door, flat design, one to one-and-a-half stories, narrow stairways, and simple exteriors. Modern Cape cod houses more commonly have front porches and decks, as well as external additions made to the houses. The basic Cape Cod house dating back to 1670 to now included 4 small rooms surrounding the chimney. If the house has another story, it would include two even smaller rooms on that second floor. The houses have very little overhang and the trim is kept simple. Early Cape Cod houses were described as half-houses, and they were 16 to 20 feet wide. Overtime, bigger Cape Cod houses were constructed. They were referred to as three quarter houses and full capes depending on size.

Sandyhills is an area of the Scottish city of Glasgow. It is situated north of the River Clyde and has fallen within the Shettleston ward of Glasgow City Council since 2007.

Hutchesontown is an inner-city area in Glasgow, Scotland. Mostly residential, it is situated directly south of the River Clyde and forms part of the wider historic Gorbals district, which is covered by the Southside Central ward under Glasgow City Council.

Hangleton is a suburb of Brighton and Hove, in the ceremonial county of East Sussex, England. The area was developed in the 1930s after it was incorporated into the Borough of Hove, but has ancient origins: its parish church was founded in the 11th century and retains 12th-century fabric; the medieval manor house is Hove's oldest secular building. The village became depopulated in the medieval era and the church fell into ruins, and the population in the isolated hilltop parish only reached 100 in the early 20th century; but rapid 20th-century development resulted in more than 6,000 people living in Hangleton in 1951 and over 9,000 in 1961. By 2013, the population exceeded 14,000.

The Wimpey No-fines House was a construction method and series of house designs produced by the George Wimpey company and intended for mass-production of social housing for families, developed under the Ministry of Works post-World War II Emergency Factory Made programme. "No-fines" refers to the type of concrete used – concrete with no fine aggregates.

The Red Road Flats were a mid-twentieth-century high-rise housing complex located between the districts of Balornock and Barmulloch in the northeast of the city of Glasgow, Scotland. The estate originally consisted of eight multi-storey blocks of steel frame construction. All were demolished by 2015. Two were "slabs", much wider in cross-section than they are deep. Six were "points", more of a traditional tower block shape. The slabs had 28 floors, the point blocks 31, and taken together, they were designed for a population of 4,700 people. The point blocks were among the tallest buildings in Glasgow at 89 metres (292 ft), second in overall height behind the former Bluevale and Whitevale Towers in Camlachie, but still held the record for being the tallest inhabitable buildings and the highest floor count of any building constructed in the city.

Hutchesontown C was a Comprehensive Development Area (CDA) of an area of Hutchesontown, a district in the city of Glasgow, Scotland. Its centrepiece were two Brutalist 20-storey slab blocks at 16-32 Queen Elizabeth Square, designed by Sir Basil Spence and containing 400 homes. Acclaimed by architects and modernists, the flats became riddled with damp and infestations, which could not be cured even with a major renovation in the late 1980s. They were demolished in 1993, with the demolition contractor using twice the amount of explosive necessary to destroy the building, killing a female spectator in the process.

Glasgow, the largest city in Scotland, has several distinct styles of residential buildings. Building styles reflect historical trends, such as rapid population growth in the 18th and 19th centuries, deindustrialisation and growing poverty in the late 20th century, and civic rebound in the 21st century.

Brighton and Hove, a city on the English Channel coast in southeast England, has a large and diverse stock of buildings "unrivalled architecturally" among the country's seaside resorts. The urban area, designated a city in 2000, is made up of the formerly separate towns of Brighton and Hove, nearby villages such as Portslade, Patcham and Rottingdean, and 20th-century estates such as Moulsecoomb and Mile Oak. The conurbation was first united in 1997 as a unitary authority and has a population of about 253,000. About half of the 20,430-acre (8,270 ha) geographical area is classed as built up.

The Ossulston Estate is a multi-storey council estate built by the London County Council on Chalton Street in Somers Town between 1927 and 1931. It was unusual at the time both in its inner-city location and in its modernist design, and all the original parts of the estate are now Grade II listed buildings.

John Leopold DenmanFRIBA was an architect from the English seaside resort of Brighton, now part of the city of Brighton and Hove. He had a prolific career in the area during the 20th century, both on his own and as part of the Denman & Son firm in partnership with his son John Bluet Denman. Described as "the master of ... mid-century Neo-Georgian", Denman was responsible for a range of commercial, civic and religious buildings in Brighton, and pubs and hotels there and elsewhere on the south coast of England on behalf of Brighton's Kemp Town Brewery. He used other architectural styles as well, and was responsible for at least one mansion, several smaller houses, various buildings in cemeteries and crematoria, and alterations to many churches. His work on church restorations has been praised, and he has been called "the leading church architect of his time in Sussex"; he also wrote a book on the ecclesiastical architecture of the county.

Hulme Crescents was a large housing development in the Hulme district of Manchester, England. Hulme was the largest public housing development in Europe, encompassing 3,284 deck-access homes and capacity for over 13,000 people, but was marred by serious construction and design errors. Demolition of the Crescents, comprising 923 dwellings, began in 1993, 21 years after it was constructed in 1972.

Public housing in the United Kingdom, also known as council housing or social housing, provided the majority of rented accommodation until 2011, when the number of households in private rental housing surpassed the number in social housing. Dwellings built for public or social housing use are built by or for local authorities and known as council houses. Since the 1980s non-profit housing associations became more important and subsequently the term "social housing" became widely used, as technically council housing only refers to housing owned by a local authority, though the terms are largely used interchangeably.

Tower blocks are high-rise buildings for residential use. These blocks began to be built in Great Britain after the Second World War. The first residential tower block, "The Lawn", was constructed in Harlow, Essex, in 1951; it is now a Grade II listed building. In many cases, tower blocks were seen as a "quick-fix" to cure problems caused by the existence of crumbling and unsanitary 19th-century dwellings or to replace buildings destroyed by German aerial bombing. It was argued that towers surrounded by public open space could provide for the same population density as the terraced housing and small private gardens they replaced, offering larger rooms and improved views, whilst being cheaper to build.

British industrial architecture has been created, mainly from 1700 onwards, to house industries of many kinds in Britain, home of the Industrial Revolution in this period. Both the new industrial technologies and industrial architecture soon spread worldwide. As such, the architecture of surviving industrial buildings records part of the history of the modern world.



















