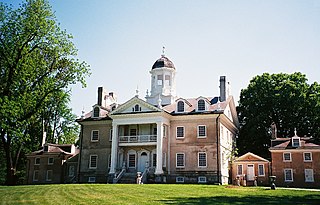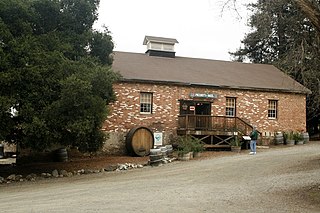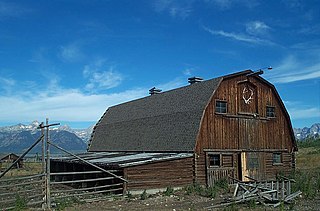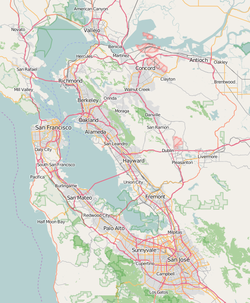
Emerald Lake Hills or Emerald Hills is a census-designated place and neighborhood in unincorporated San Mateo County, in the state of California, United States. Situated among oak-studded hills between Woodside, Redwood City, and San Carlos roughly bounded by Edgewood Road, Alameda de las Pulgas, Farm Hill Boulevard, and Interstate 280. The population was 4,406 at the 2020 census and the per-capita income was $68,966, making it the 22nd wealthiest place in California and the 82nd highest income places in the United States

Woodside is a small incorporated town in San Mateo County, California, United States, on the San Francisco Peninsula. Woodside is among the wealthiest communities in the United States, home to many technology billionaires and investment managers, with average home prices exceeding 10 million dollars. It has a council–manager system of government. The population of the town was 5,309 at the 2020 census.

Hampton National Historic Site, in the Hampton area north of Towson, Baltimore County, Maryland, USA, preserves a remnant of a vast 18th-century estate, including a Georgian manor house, gardens, grounds, and the original stone slave quarters. The estate was owned by the Ridgely family for seven generations, from 1745 to 1948. The Hampton Mansion was the largest private home in America when it was completed in 1790 and today is considered to be one of the finest examples of Georgian architecture in the U.S. Its furnishings, together with the estate's slave quarters and other preserved structures, provide insight into the life of late 18th-century and early 19th-century landowning aristocracy. In 1948, Hampton was the first site selected as a National Historical Site for its architectural significance by the U.S. National Park Service. The grounds were widely admired in the 19th century for their elaborate parterres or formal gardens, which have been restored to resemble their appearance during the 1820s. Several trees are more than 200 years old. In addition to the mansion and grounds, visitors may tour the overseer's house and slave quarters, one of the few plantations having its original slave quarters surviving to the present day.

The Crocker-McMillin Mansion is a historic house in Mahwah, New Jersey. It was built between 1903 and 1907 on the Darling estate for businessman George Crocker. After Crocker died in 1909, the banker Emerson McMillin lived in the 75-room, three-story residence until his death in 1922. From 1927 to 1984, the mansion was occupied by the Crocker-McMillin Mansion-Immaculate Conception Seminary. The property, located at 675 Ramapo Valley Road in Mahwah, is one of New Jersey's historical landmarks. It was listed on the National Register of Historic Places in 1997.

The Picchetti Winery, also known as the Picchetti Ranch, is a winery located at 13100 Montebello Rd., Cupertino, California in the Picchetti Ranch Open Space Preserve. The Picchetti brothers, Secondo and Vincenzo, for whom the ranch was named, were among the earliest settlers to plant grapes on this ridge, which they named "Monte Bello" or "beautiful mountain." This ridge was later to become one of Santa Clara County's important vineyard areas.

San Bernardino Ranch is an historic ranch house in the southern San Bernardino Valley near the San Bernardino National Wildlife Refuge in extreme southeast Cochise County, Arizona, United States. It is significant for its association with the beginning of cattle ranching in southern Arizona and northern Mexico. The ranchland and valley are part of the headwaters region of the Yaqui River.

Rooney Ranch is an historic ranch near Morrison, unincorporated Jefferson County, Colorado. It was listed on the National Register of Historic Places in 1975.

The Hunter Hereford Ranch was first homesteaded in 1909 by James Williams in the eastern portion of Jackson Hole, in what would become Grand Teton National Park. By the 1940s it was developed as a hobby ranch by William and Eileen Hunter and their foreman John Anderson. With its rustic log buildings it was used as the shooting location for the movie The Wild Country, while one structure with a stone fireplace was used in the 1963 movie Spencer's Mountain. The ranch is located on the extreme eastern edge of Jackson Hole under Shadow Mountain. It is unusual in having some areas of sagebrush-free pasture.

The Phleger Estate is a park in San Mateo County, California. The park is located outside the town of Woodside and adjacent to Huddart County Park. The park was acquired in 1991 by the Peninsula Open Space Trust (POST) for $25 million and is now part of the Golden Gate National Recreation Area (GGNRA).

The John A. Green Estate is a historic property in Stone City, Iowa, United States. The estate covers 200 acres (0.81 km2) of land. The buildings were constructed of Anamosa Limestone quarried from John Green's own local business. The estate was individually listed as a historic district on the U.S. National Register of Historic Places in 1978. It was included as a contributing property in the Stone City Historic District in 2008.

Juan Bautista Rogers Cooper was a 19th-century pioneer of California, who held British, Mexican, and finally American citizenship. Raised in Massachusetts in a maritime family, he came to the Mexican territory of Alta California as master of the ship Rover, and was a pioneer of Monterey, California, when it was the capital of the territory. He converted to Catholicism, became a Mexican citizen, married the daughter of the Mexican territorial governor, and acquired extensive land holdings in the area prior to the Mexican–American War.
West Union Creek is a 4.5-mile-long (7.2 km) stream originating on the east slope of Kings Mountain in the Santa Cruz Mountains, in San Mateo County, California, United States. It flows easterly down to the valley formed by the San Andreas Rift where it turns near the Phleger Estate to flow southeasterly on an unusually level course to Adobe Corner in the town of Woodside where it joins Bear Gulch Creek, which in turn flows to San Francisquito Creek and ultimately, San Francisco Bay.
The Diamond Ranch was established near Chugwater, Wyoming in 1878 by George Rainsford, a New York native who came west to breed horses. Rainsford, an architect, designed many of the structures at the ranch. Horses bred at the ranch, mainly Morgans and Clydesdales, were widely known and sought after. The ranch was named after Rainsford's Diamond brand, one of the two oldest registered brands in Wyoming. Unlike most brands, which remain with the owner, the Diamond brand has remained with the property. The ranch features extensive barns for breeding and raising horses, as well as a more modest ranch house. In its prime there were formal gardens.

Linden is a historic home located near Champlain, Essex County, Virginia. and is a 2+1⁄2-story, three bay, nearly square, brick dwelling in the Federal style. It has a side gable roof and side-passage plan.

The San Rafael Ranch, formerly known as the Greene Ranch, is a historic cattle ranch located in the San Rafael Valley about a mile and a half north of Lochiel, Arizona, near the international border with Sonora, Mexico.
Ward Acres is a 62-acre park in the Wykagyl section of the city of New Rochelle, in Westchester County, New York. Formerly part of a large country estate and horse farm, New Rochelle purchased the land in 1962 with help from the New York State Park and Recreation Land Acquisition Bond Act.

The San Mateo County History Museum is located in downtown Redwood City, California. Housed inside the former San Mateo County Courthouse built in 1910, the museum showcases the rich history of San Mateo County and the surrounding area. Operations and funding for the museum are by the San Mateo County Historical Association (SMCHA). The current location of this museum opened on February 6, 1999, however from 1963 until 1998 the museum was located at the College of San Mateo. The building is a product of the City Beautiful Movement (1893-1920) and has a stained-glass dome thought to be the largest of its kind on the West Coast.

The Eustis Estate is a historic family estate on Canton Avenue in Milton, Massachusetts. Its centerpiece is the mansion house of William Ellery Channing Eustis, an eclectic Late Victorian stone building designed by preeminent architect William Ralph Emerson and constructed in 1878. The estate also includes several other houses associated with the Eustis family, and a gatehouse and stable historically associated with the main estate. The estate was listed on the National Register of Historic Places as a historic district in 2016. Most of the original estate is owned by Historic New England, and was opened to the public as a museum property in 2017.
The Bear Creek Redwoods Open Space Preserve is a public open space preserve in the Santa Cruz Mountains. The preserve is located along both sides of Bear Creek Road, west of State Route 17 and Lexington Reservoir, and mostly north and east of the Skyline Boulevard and Summit Road sections of State Route 35. It surrounds the Presentation Center, a conference and retreat facility run by the Sisters of Presentation.

Michael James Murphy known locally as “M. J. Murphy” was an established master builder in the Carmel-by-the-Sea, California. He had a significant influence on the character and architecture of the Village of Carmel during his career. From 1902 to 1940, he built nearly 350 buildings. He founded M. J. Murphy, Inc., which continues to supply building material for the Monterey Peninsula.



















