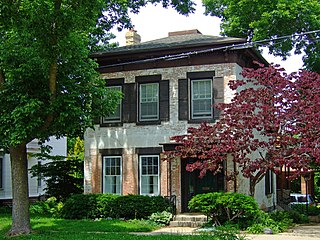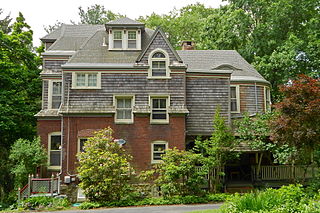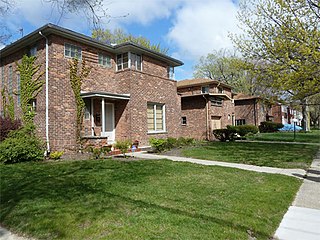
Kenosha Light is a lighthouse and keeper's house on Simmons Island north of the channel into Kenosha's harbor in Kenosha County, Wisconsin, USA.

The Pabst Mansion is a grand Flemish Renaissance Revival-styled house built in 1892 in Milwaukee, Wisconsin, USA for Captain Frederick Pabst (1836–1904), founder of the Pabst Brewing Company. In 1975 it was placed on the National Register of Historic Places, and is now a historic house museum, offering tours to the public.

Herbert and Katherine Jacobs Second House, often called Jacobs II, is a historic house designed by Frank Lloyd Wright and built west of Madison, Wisconsin, United States in 1946–48. The house was the second of two designed by Frank Lloyd Wright for journalist Herbert Jacobs and his wife Katherine. Its design is unusual among Wright's works; he called the style the "Solar Hemicycle" due to its semicircular layout and use of natural materials and orientation to conserve solar energy. The house was added to the National Register of Historic Places in 1974 and declared a National Historic Landmark in 2003.

The Frank J. Baker House is a 4,800-square-foot Prairie School style house located at 507 Lake Avenue in Wilmette, Illinois. The house, which was designed by Frank Lloyd Wright, was built in 1909, and features five bedrooms, three and a half bathrooms, and three fireplaces. At this point in his career, Wright was experimenting with two-story construction and the T-shaped floor plan. This building was part of a series of T-shaped floor planned buildings designed by Wright, similar in design to Wright's Isabel Roberts House. This home also perfectly embodies Wright's use of the Prairie Style through the use of strong horizontal orientation, a low hanging roof, and deeply expressed overhangs. The house's two-story living room features a brick fireplace, a sloped ceiling, and leaded glass windows along the north wall; it is one of the few remaining two-story interiors with the T-shaped floor plan designed by Wright.

The Main Street Historic District in Lake Geneva, Wisconsin is a 2.5-acre (1.0 ha) historic district that was listed on the National Register of Historic Places on January 11, 2002. The listing was amended in some way in a revised listing on March 5, 2002. In 2002, there were 20 buildings in the district that were deemed to contribute to its historic character.

The Oregon Masonic Hall or Oregon Masonic Lodge is a highly-intact 1898 building in Oregon, Wisconsin - with the second story finely decorated using cream and red brick and red sandstone. It was listed on the National Register of Historic Places in 1992.

Neillsville Downtown Historic District is a section of the historic old downtown of Neillsville, Wisconsin, with buildings as old as 1872. It was added to the National Register of Historic Places in 2000.

Hyer's Hotel is the oldest surviving urban hotel building in Madison, Wisconsin. Built in 1854 a half mile east of the capitol, it was added in 1983 to the National Register of Historic Places.

The Stoughton Main Street Commercial Historic District is a collection of 36 surviving historic business structures in the old downtown of Stoughton, Wisconsin, United States. It was added to the National Register of Historic Places in 1982.

The Anthony and Caroline Isermann House is located in Kenosha, Wisconsin, United States. Designed in the Prairie School by a student of Frank Lloyd Wright, it was added to the National Register of Historic Places in 2004.

The Kenosha County Courthouse and Jail is located in Kenosha, Wisconsin in the United States. The site was added to the National Register of Historic Places in 1982.

Idlewild is a historic building near Media, Pennsylvania, designed by the Victorian-era Philadelphia architect Frank Furness as a summer cottage for his family. He spent summers there until his death in 1912.

The Maple Park Historic District is a historic neighborhood that lies northwest of the downtown of Lake Geneva, Wisconsin, United States. Part of the original city plat for Lake Geneva, it was first home to early settlers before the town became known as a retreat for wealthy Chicagoans. The district was added to the National Register of Historic Places in 2005.

The Louis G. Redstone Residential Historic District consists of three houses located at 19303, 19309 and 19315 Appoline Street in the Greenwich Park neighborhood in northwest Detroit. It was listed on the National Register of Historic Places in 2014.

The Marshfield Central Avenue Historic District is part of the old downtown of Marshfield, Wisconsin. The original wooden downtown burned in a huge fire in 1887. Some of the brick buildings built immediately after the fire still stand - especially near the railroad. Other buildings were added later, and the district includes some off Central, like the old city hall and the depot.

The East Wilson Street Historic District includes remnants of businesses that grew around two railroad depots a half mile east of the capitol in Madison, Wisconsin, starting in the 1860s. A cluster of the hotel and saloon buildings from this district are still fairly intact, in contrast to Madison's other railroad station on West Washington. In 1986 the district was listed on the National Register of Historic Places and the State Register of Historic Places in 1989.

The Jenifer-Spaight Historic District is a historic neighborhood a mile east of the capitol in Madison, Wisconsin, including houses built as early as 1854. In 2004 the district was added to the National Register of Historic Places (NRHP).

The Mazomanie Downtown Historic District is the old downtown of Mazomanie, Wisconsin, with surviving structures built as early as 1857. It was added to the State and the National Register of Historic Places in 1992.

The South Main Street Historic District is a surviving collection of eleven commercial buildings built from 1877 to 1915 in the old downtown of Oregon, Wisconsin, plus the WWI memorial. It was added to the State and the National Register of Historic Places in 2000.

Russell Barr Williamson was an American architect. He designed many buildings in Wisconsin, including the NRHP-listed Eagles Club in Milwaukee, and the NRHP-listed Anthony and Caroline Isermann House and Frank and Jane Isermann House in Kenosha.






















