Career
Peters was born in New York City, the son of the Revd. John Punnett Peters, a noted minister. He worked briefly as a chemical engineer, then settled in Westport, Connecticut, where he became a builder and eventually (ca. 1936) an architect. His first major project was a stone house he built in Westport in the late 1920s for his own family. It featured two living rooms, two offices, and six bedrooms. Difficult economic conditions meant that Peters and his wife were both engaged in small businesses and attempting to be self-sufficient.
In 1936, Peters came to the attention of a Mrs. E. G. Rionda, who later had him design and build a colony of stone houses on her estate in Alpine, New Jersey. At that time, Peters was gaining small commissions by writing articles for design magazines. Frazier was influenced by the work of Ernest Flagg and evolved innovative and cost-effective methods of stone building construction. He described these methods in his books, teaching building methodologies that an ordinary person could use to build their own home. The Great Depression forced Peters to move from Westport to Warwick, New York in 1936. There he eventually established a community, Points of View, populated with stone houses designed and built by him, in one of which he dwelt until his death.
He died of cancer in February 1963. His second wife, Laura [Stromme], known to her family as Ted, survived him, dying in 1974.
His granddaughter, architect Laura Blau, co-authored a book, "Frazier Forman Peters; Westports Legacy in Stone", (2014) with Robert Weingarten. The book supported and published by the Westport Historical Society, https://westporthistory.org/, catalogs the known Peters houses in Westport. Many Peters' homes exist in the surrounding communities and a few more across the country. Weingarten researched each property's deed history. Blau wrote the biography and history of Peter's career and explores his work including family anecdotes, information on early sustainable design, and signature design and building methods.

Frank Lloyd Wright was an American architect, designer, writer, and educator. He designed more than 1,000 structures over a creative period of 70 years. Wright played a key role in the architectural movements of the twentieth century, influencing architects worldwide through his works and hundreds of apprentices in his Taliesin Fellowship. Wright believed in designing in harmony with humanity and the environment, a philosophy he called organic architecture. This philosophy was exemplified in Fallingwater (1935), which has been called "the best all-time work of American architecture".
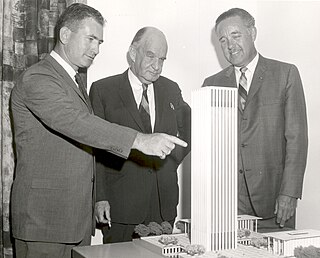
Edward Durell Stone was an American architect known for the formal, highly decorative buildings he designed in the 1950s and 1960s. His works include the Museum of Modern Art, in New York City, the United States Embassy in New Delhi, India, The Keller Center at the University of Chicago, and the John F. Kennedy Center for the Performing Arts in Washington, D.C.
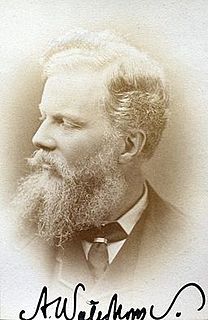
Alfred Waterhouse was an English architect, particularly associated with the Victorian Gothic Revival architecture, although he designed using other architectural styles as well. He is perhaps best known for his designs for Manchester Town Hall and the Natural History Museum in London, although he also built a wide variety of other buildings throughout the country. Besides his most famous public buildings he designed other town halls, the Manchester Assize buildings—bombed in World War II—and the adjacent Strangeways Prison. He also designed several hospitals, the most architecturally interesting being the Royal Infirmary Liverpool and University College Hospital London. He was particularly active in designing buildings for universities, including both Oxford and Cambridge but also what became Liverpool, Manchester and Leeds universities. He designed many country houses, the most important being Eaton Hall in Cheshire, largely demolished in 1961-63. He designed several bank buildings and offices for insurance companies, most notably the Prudential Assurance Company. Although not a major church designer he produced several notable churches and chapels. He was both a member of The Royal Institute of British Architects, of which he served a term as President, and a Royal Academician, acting as Treasurer for the Royal Academy.
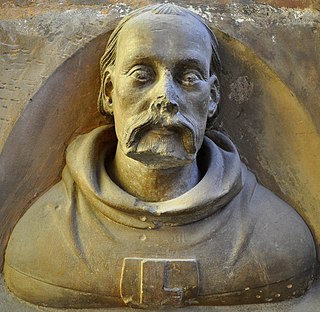
Peter Parler was a German-Bohemian architect and sculptor from the Parler family of master builders. Along with his father, Heinrich Parler, he is one of the most prominent and influential craftsmen of the Middle Ages. Born and apprenticed in the town of Schwäbisch Gmünd, Peter worked at several important late Medieval building sites, including Strasbourg, Cologne, and Nuremberg. After 1356 he lived in Prague, capital of the Kingdom of Bohemia and seat of the Holy Roman Empire, where he created his most famous works: St. Vitus Cathedral and the Charles Bridge.
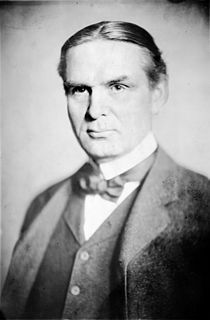
Ernest Flagg was an American architect in the Beaux-Arts style. He was also an advocate for urban reform and architecture's social responsibility.
Robert Lawson was an American writer and illustrator of children's books. He won the Caldecott Medal for his illustrations in They Were Strong and Good in 1941 and the Newbery award for his short story for Rabbit Hill in 1945.

Home construction is the process of constructing a house, generally referred to as a 'home' when giving consideration to the people who might now or someday reside there. Beginning with simple pre-historic shelters, home construction techniques have evolved to produce the vast multitude of living accommodations available today. Different levels of wealth and power have warranted various sizes, luxuries, and even defenses in a "home". Environmental considerations and cultural influences have created an immensely diverse collection of architectural styles. From castles to mud thatches, mansions to shanties, the 'home' has grown to represent a seemingly limitless array of structures.

Ammi Burnham Young was a 19th-century American architect whose commissions transitioned from the Greek Revival to the Neo-Renaissance styles. His design of the second Vermont State House brought him fame and success, which eventually led him to become the first Supervising Architect of the U.S. Treasury Department. As federal architect, he was responsible for creating across the United States numerous custom houses, post offices, courthouses and hospitals, many of which are today on the National Register. His traditional architectural forms lent a sense of grandeur and permanence to the new country's institutions and communities. Young pioneered the use of iron in construction.
The Snake River Ranch, near Wilson, Wyoming, is the largest deeded ranch in the Jackson Hole area. The ranch buildings are grouped into three complexes comprising headquarters, residential and shop complexes. The ranch combined two neighboring homesteads and was first owned by advertising executive Stanley B. Resor and his wife, Helen Lansdowne Resor. The Resors used the property as a vacation home, but the ranch was also a full-time, self-sustaining operation.

Isaac Gale Perry (1822–1904), was a prolific New York State architect and builder. His works include New York State Inebriate Asylum, Monday Afternoon Club, Phelps Mansion and the First National Bank of Oxford.
James Harrison Dakin, American architect. Best known for his Neo-Gothic style. Best known as Architect of the Old Louisiana State Capitol, Old Bank of Louisville, and other public buildings.
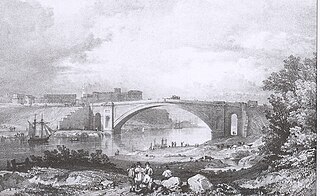
James Trubshaw was an English builder, architect and civil engineer. His civil engineering works include the construction of the Grosvenor Bridge in Chester, Cheshire, then the longest stone span. He also pioneered the technique of underexcavation with the straightening the leaning tower of St Chad's in Wybunbury, Cheshire.

Abraham Lincoln Artman Himmelwright, a civil engineer, author, builder, adventurer, and marksman was the general manager of The Roebling Construction Company, the New York City firm created by John A. Roebling's Sons Company of Trenton, New Jersey. Himmelwright's first and second names were given to him by his parents to honor the slain president, Abraham Lincoln, assassinated the year Himmelwright was born. In most of the works he authored he went by the name "ALA Himmelwright".
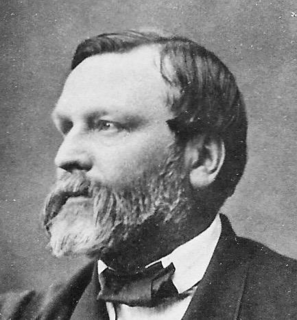
François Coignet was a French industrialist and a pioneer in the development of reinforced concrete as the first person to use iron-reinforced concrete to construct buildings.

William Curtis Green was an English architect, designer and barrister who was based in London for much of his career. His works include the Dorchester Hotel, Wolseley House, New Scotland Yard, and the buildings, including the former Manor House, in Stockgrove Country Park. He was awarded the Royal Gold Medal in 1942. Around 20 of his designs are listed buildings. He is the younger brother of the craftsman and furniture designer Arthur Romney Green.
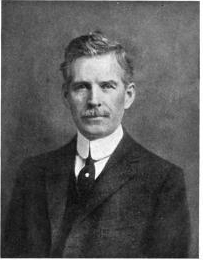
Austin Willard Lord FAIA was an American architect and painter. He was a partner in the firm of Lord & Hewlett, best known for their work on the design of the former William A. Clark House on Fifth Avenue in New York.
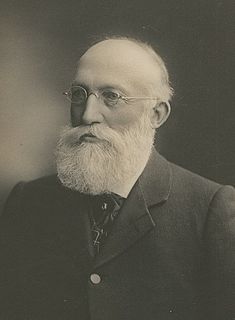
Edward John Woods F.R.I.B.A. was a prominent architect in the early days of South Australia.

Roswell Field Putnam (1840–1911) was the foremost residential architect in Amherst and Northampton, Massachusetts, in the last two decades of the 19th century. He designed more than 35 sizable houses in those two towns and several in nearby communities.

The William E. Martin House is a Prairie style home designed in 1902 by American architect Frank Lloyd Wright in the Chicago suburb of Oak Park, Illinois, United States. W.E. Martin was inspired to commission Wright for a home after he and his brother, Darwin D. Martin drove around Oak Park looking at Wright's homes. After meeting with Wright, William Martin excitedly wrote his brother, "I've been—seen—talked to, admired, one of nature's noblemen—Frank Lloyd Wright."















