
The Westin Peachtree Plaza, Atlanta, is a skyscraper hotel on Peachtree Street in downtown Atlanta, Georgia, adjacent to the Peachtree Center complex and the former Davison's/Macy's flagship store with 1,073 rooms. At 723.0 ft (220.37 m) and 73 stories, a total building area of 1,196,240 sq ft (111,134 m2) and a 187 ft (57 m) diameter, the tower is the fourth-tallest hotel in the Western Hemisphere, and the 30th tallest all-hotel building in the world.

Downtown Phoenix is the central business district (CBD) of the City of Phoenix, Arizona, United States. It is in the heart of the Phoenix metropolitan area or Valley of the Sun. Phoenix, being the county seat of Maricopa County and the capital of Arizona, serves as the center of politics, justice and government on the local, state and federal levels. The area is a major center of employment for the region, with many financial, legal, and other national and international corporations housed in a variety of skyscrapers. Major arts and cultural institutions also call the area home. Downtown Phoenix is a center of major league sports activities, live concert events, and is an equally prominent center of banking and finance in Arizona. Regional headquarters for several major banks, including JP Morgan Chase, Wells Fargo, US Bank, Bank of America, Compass Bank and Midfirst Bank are all located within or close proximity to the area.
Arizona State University Downtown Phoenix campus is a public research university in Phoenix, Arizona. It is one of five campuses of Arizona State University.
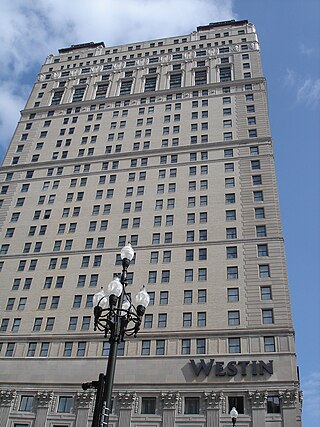
The Westin Book Cadillac Detroit is a historic skyscraper hotel in downtown Detroit, Michigan, within the Washington Boulevard Historic District. Designed in the Neo-Renaissance style, and opened as the Book-Cadillac Hotel in 1924, the 349 ft (106 m), 31-story, 453-room hotel includes 65 exclusive luxury condominiums and penthouses on the top eight floors. It reopened in October 2008, managed by Westin Hotels, after a $200-million restoration.
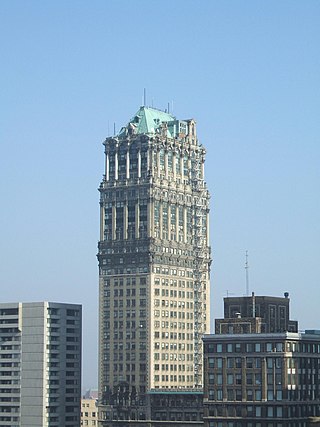
The Book Tower is a 145 m (476 ft), 38-story skyscraper located at 1265 Washington Boulevard in Downtown Detroit, Michigan, within the Washington Boulevard Historic District. Construction began on the Italian Renaissance-style building in 1916, as an addition to the original Book Building, and finished a decade later, making it, at the time, the tallest building in Detroit. The building was designed by architect Louis Kamper, an American architect, active in and around Detroit and Wayne County, Michigan.

Chase Tower is a 40-story skyscraper at 201 North Central Avenue in Phoenix, Arizona. Opened in 1972, the building was designed by architects Welton Becket and Fred M. Guirey. The skyscraper is located in Central Avenue Corridor, an economic and residential region of Downtown Phoenix.

The urban development patterns of Lexington, Kentucky, confined within an urban growth boundary protecting its famed horse farms, include greenbelts and expanses of land between it and the surrounding towns. This has been done to preserve the region's horse farms and the unique Bluegrass landscape, which bring millions of dollars to the city through the horse industry and tourism. Urban growth is also tightly restricted in the adjacent counties, with the exception of Jessamine County, with development only allowed inside existing city limits. In order to prevent rural subdivisions and large homes on expansive lots from consuming the Bluegrass landscape, Fayette and all surrounding counties have minimum lot size requirements, which range from 10 acres (40,000 m2) in Jessamine to fifty in Fayette.
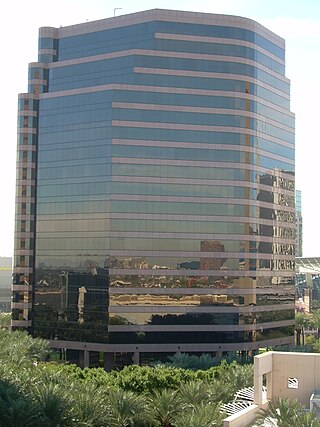
Arizona Center is a shopping center and office complex located in downtown Phoenix, Arizona.

Panorama Tower is a mixed-use 85-story skyscraper in Miami, Florida, United States. Located in the Brickell district of Downtown Miami, it is the tallest building in Miami, and the tallest building in Florida.

1600 Pacific Tower, also known as the LTV Tower, is a skyscraper in the City Center District of Dallas, Texas, USA. The building rises 434 feet. The structure contains 33 floors, made up originally of office space, standing as the 29th-tallest building in the city. The building is adjacent to Thanks-Giving Square and was, for a time, connected to the Dallas Pedestrian Network.
Phoenix Plaza is a mixed use office complex located in midtown Phoenix, Arizona. It was built between 1988 and 1990 at a cost of US$158 million. There is 1,600,000 square feet (150,000 m2) of office space plus 225 hotel rooms. Phoenix Plaza has three hi-rise office buildings, a large parking garage and a hotel tower. Two distinct design concepts can be seen. The façades of CenturyLink Tower, the parking structure and Hilton Suites are colored in the late 1980s design trend of combining the pastel hues of “dusty rose” with turquoise. Phoenix Plaza Towers One and Two are sleek, modern, highly polished and complement the desert inspired buildings, which share their site. The architect for the buildings was Langdon Wilson and Phoenix Plaza was developed by the Koll Company and BetaWest Properties, Inc.

Van Buren/1st Avenue station and Van Buren/Central Avenue station, also known as Central Station, is a pair of Valley Metro Rail stations in Downtown Phoenix, Arizona. Despite having at least four different names, it is all actually one facility, which serves as a stop for various city buses.
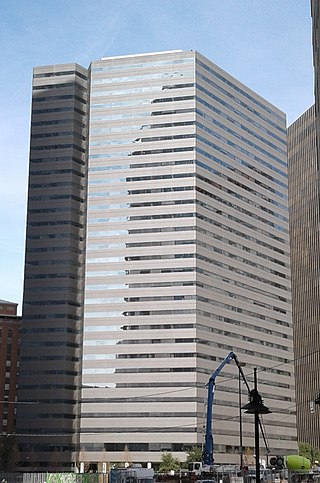
One Dallas Center is a modernist skyscraper located in the City Center District of downtown Dallas, Texas, completed in 1979. The building has 30 floors and rises 448 feet. One Dallas Center is currently tied with the Sheraton Dallas Hotel North Tower as the 25th-tallest building in the city. The building was originally planned as part of a three-building complex designed by I.M. Pei & Partners, but only one tower was constructed.
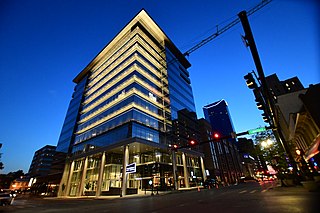
City Center, formerly known as CentrePointe, is a residential, commercial, and retail building in downtown Lexington, Kentucky that opened in 2020. The plan consists of a 12-story office tower incorporating premium luxury condominiums in its top three floors, two hotels, retail spaces and an underground parking garage. The parking garage was completed in 2017.

The Professional Building in Phoenix, Arizona is an Art Deco skyscraper. Built in 1932, it is 171 feet (52 m) tall. Angles and setbacks are played up in this streamlined Art Deco design. A central tower rises from the two-story base with a wing on the western side of the building. The entrances on Central Avenue and Monroe Street feature decorative grills above the doors.
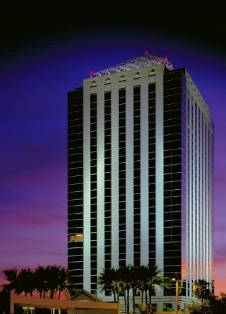
Phoenix City Square, formerly Kent Plaza and the Rosenzweig Center, is a mixed use high rise complex covering 15 acres at 3800-4000 N. Central Ave. in Phoenix, Arizona. The project was developed by the Del Webb Corporation in 1962. The complex features 3 office towers, a hotel, an open-air retail plaza, and a 1200-car parking garage. City Square was designed by the architectural firm of Flatow, Moore, Bryan, and Fairburn. The towers were constructed in 1962, 1964, and 1971. 3800 Tower is 194,482 square feet (18,068.0 m2); 3838 Tower is 236,094 square feet (21,933.9 m2); and 4000 Tower is 295,797 square feet. There is also a large 35,000-square-foot (3,300 m2) Fitness Center, known as Sports Club at City Square, that is part of the complex.
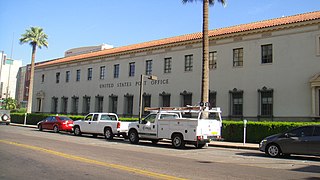
The U.S. Post Office at 522 North Central Avenue at 1st Avenue and West Fillmore Street in Phoenix, Arizona, also known as the Federal Building-U.S. Post Office, is a building of the United States federal government that was built in 1932-1936 and designed by Lescher and Mahoney in the Spanish Colonial Revival style. It was added to the National Register of Historic Places in 1983. It is currently part of Arizona State University's Downtown Phoenix Campus, where it houses student organizations, counseling services, administrative offices and the ASU Police Department. A USPS location is situated on the first floor of the old post office.

Plaza of the Americas is a major commercial complex in the City Center District of downtown Dallas, Texas (USA). It is adjacent to DART's Pearl Station and connected to the Dallas Pedestrian Network. The complex features several amenities connected by an enclosed 120,000 sq ft (11,000 m2). skylighted atrium which rises 13 stories above the lowest level:

One North Central, formerly the Phelps Dodge Tower, is a high-rise office building located along Central Avenue in the Downtown area of Phoenix, Arizona, United States. Its name is a reference to its street address at 1 N. Central Avenue. The tower rises 20 floors and 290 feet (88 m) in height. Owned by Parallel Capital Partners, One North Central was built in 2001 and initially served as the headquarters for the Phelps Dodge mining company. The tower was designed by SmithGroup, and Ryan Companies was the developer. Today it stands as the 25th-tallest building in Phoenix. Phelps Dodge was subsequently acquired by Freeport McMoRan Inc., who moved the corporate offices two blocks north into the newly constructed Freeport-McMoRan Center.


















