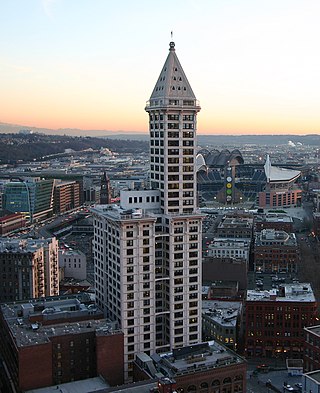
Smith Tower is a skyscraper in the Pioneer Square neighborhood of Seattle, Washington, United States. Completed in 1914, the 38-story, 462 ft (141 m) tower was among the tallest skyscrapers outside New York City at the time of its completion. It was the tallest building west of the Mississippi River until the completion of the Kansas City Power & Light Building in 1931. It remained the tallest building on the U.S. West Coast for nearly half a century, until the Space Needle overtook it in 1962.

The Union Trust Building is a commercial building in Seattle, Washington, United States. Located in the city's Pioneer Square neighborhood, on the corner of Main Street and Occidental Way South, it was one of the first rehabilitated buildings in the neighborhood, which is now officially a historic district. In the 1960s, when Pioneer Square was better known as "Skid Road", architect Ralph Anderson purchased the building from investor Sam Israel for $50,000 and set about remodeling it, a project that set a pattern for the next several decades of development in the neighborhood. Anderson also rehabilitated the adjacent Union Trust Annex.

The Ansorge Hotel is a turn of the 20th-century two-story hotel located in Curlew, Washington. It was built in 1907 next to the Great Northern Railway and Republic and Kettle Valley Railway lines. Several patrons of historical note are thought to have accommodated at the hotel, including Henry Ford. The hotel went though several owners and finally shut down official operation in the 1970's. Soon after historical conservation review lead to the building being granted National Register of Historic Places status. Restoration efforts in the 1980's and then operation as a museum and historic landmark were undertaken by the Kettle River History club.
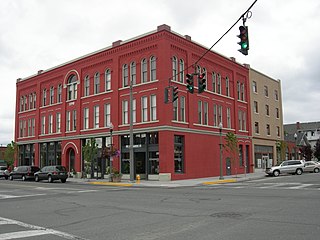
The Wilson Hotel is a historic building in downtown Anacortes, Washington, United States. It was built in 1890 during a speculative land boom when cites across northern Puget Sound were competing to become the western terminus of the Great Northern Railway's transcontinental route. It was designed by the firm of Pickles and Sutton and built by capitalist David Wilson, all of Tacoma, and was built of locally made brick. The building's design is Romanesque with masticated stone bases, rounded windows and roman arches. Rechristened the New Wilson Hotel after a remodeling in 1911, The hotel was expanded in 1926 with a 4-story addition that matched the height of the original 3-story building. It served as a hotel into the 1970s when it was converted to apartments. Recently, the Wilson underwent complete restoration and earthquake retrofitting. The work was completed in 2007. The Wilson currently features retail on the main floor and low income housing on the upper floors.
William Boone was an American architect who practiced mainly in Seattle, Washington from 1882 until 1905. He was one of the founders of the Washington State chapter of the American Institute of Architects as well as its first president. For the majority of the 1880s, he practiced with George Meeker as Boone and Meeker, Seattle's leading architectural firm at the time. In his later years he briefly worked with William H. Willcox as Boone and Willcox and later with James Corner as Boone and Corner. Boone was one of Seattle's most prominent pre-fire architects whose career lasted into the early 20th century outlasting many of his peers. Few of his buildings remain standing today, as many were destroyed in the Great Seattle fire including one of his most well known commissions, the Yesler – Leary Building, built for pioneer Henry Yesler whose mansion Boone also designed. After the fire, he founded the Washington State chapter of the American Institute of Architects and designed the first steel frame office building in Seattle, among several other large brick and public buildings that are still standing in the Pioneer Square district.

The W New York Union Square is a 270-room, 21-story boutique hotel operated by W Hotels at the northeast corner of Park Avenue South and 17th Street, across from Union Square in Manhattan, New York. Originally known as the Germania Life Insurance Company Building, it was designed by Albert D'Oench and Joseph W. Yost and built in 1911 in the Beaux-Arts style.

The Holyoke Building is a historic building located in downtown Seattle, Washington. It is a substantial five story brick structure with stone trimmings. Construction began at the corner of First Avenue and Spring Streets just before the Great Seattle fire of 1889. Completed in early 1890, it was among the first permanent buildings completed and ready for occupancy in downtown Seattle following the fire. Today the Holyoke Building is one of the very few such buildings still standing in Seattle outside of the Pioneer Square district and is a historic remnant of the northward expansion of Seattle's business district between the time of the great fire and the Yukon Gold Rush in 1897.

The Grand Pacific Hotel is a historic building in Seattle, Washington, United States. It located at 1115-1117 1st Avenue between Spring and Seneca Streets in the city's central business district. The building was designed in July 1889 and constructed in 1890 [Often incorrectly cited as 1898] during the building boom that followed the Great Seattle Fire of 1889. Though designed as an office building, the Grand Central had served as a Single room occupancy hotel nearly since its construction, with the Ye Kenilworth Inn on the upper floors during the 1890s. The hotel was refurnished and reopened in 1900 as the Grand Pacific Hotel, most likely named after the hotel of the same name in Chicago that had just recently been rebuilt. It played a role during the Yukon Gold Rush as one of many hotels that served traveling miners and also housed the offices for the Seattle Woolen Mill, an important outfitter for the Klondike.

The Globe Building, Beebe Building and the Hotel Cecil are a trio of historic office/hotel buildings located in Downtown Seattle, Washington, United States. The buildings occupy the entire west side of the 1000 block of 1st Avenue between Madison and Spring streets. The three buildings were constructed from late 1900 to 1901 for Syracuse-based investors Clifford Beebe and William Nottingham by the Clise Investment Company, headed by businessman James Clise (1855–1938), as a result of the Alaska Gold Rush which fueled the construction of many such buildings in downtown Seattle.

The Diller Hotel is a former hotel building in downtown Seattle, Washington. In the early 1900s, it was known as one of Seattle's few luxury hotels. This historic building is located at the corner of First Avenue and University Street, across from the Seattle Art Museum, and is one of the few remaining buildings left from the 1890s, a period of reconstruction and commercial development after the area was destroyed by the fire of 1889. The hotel was owned by Leonard Diller (1839–1901) and family and was designed by architect Louis L. Mendel. The building is now home to The Diller Room, a craft cocktail bar housed in the former hotel lobby.

The Agen Warehouse, also known as the 1201 Western Building is an historic former warehouse building located at 1201 Western Avenue in Seattle, Washington. Originally constructed in 1910 by John B. Agen (1856–1920), widely considered the father of the dairy industry in the Northwest, for his wholesale dairy commission business, it was designed by the partnership of John Graham, Sr. and David J. Myers with later additions designed by Graham alone. After years of industrial use, the building was fully restored to its present appearance in 1986 for offices and retail with the addition of a penthouse and was added to the National Register of Historic Places on January 23, 1998.

The Barnes Building, originally known as the Odd Fellows' Block, the Masonic Temple from 1909 to 1915, and later Ingram Hall, is a historic fraternal and office building located at 2320-2322 1st Avenue in the Belltown neighborhood of Seattle, Washington. Designed in early 1889 and constructed in late 1890 by Seattle Lodge No. 7 of the International Order of Odd Fellows and designed for use by all of the city's Odd Fellow lodges, it is the earliest known surviving work of Seattle architect William E. Boone and George Meeker and remains in an almost perfect state of preservation. The Barnes building has played an important role in the Belltown Community and Seattle's dance community. It was used by the Odd Fellows for 17 years before their departure to a newer, bigger hall in 1909 and was home to a variety of fraternal & secret societies throughout the early 20th century, with the Free and Accepted Masons being the primary tenant until their own Hall was built in 1915. The ground floor has been a host to a variety of tenants since 1890 ranging from furniture sales to dry goods to farm implement sales and sleeping bag manufacturing, most recently being home to several bars. It was added to the National Register of Historic Places as The Barnes Building on February 24, 1975.
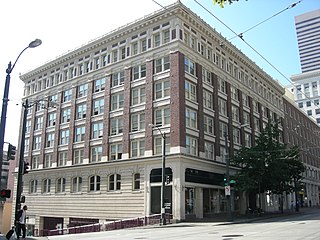
The Lyon Building is a historic building located at 607 Third Avenue in Downtown Seattle, Washington, United States. It was built in 1910 by the Yukon Investment Company and was named after the city in France of the same name, reflecting the French heritage of the company's owners. It was designed by the firm of Graham & Myers in the Chicago school style of architecture and was built by the Stone & Webster engineering firm, whose use of non-union labor would make the yet unfinished building the target of a bombing by notorious union activist James B. McNamara, who would commit the deadly Los Angeles Times bombing only 1 month after. The Lyon Building was luckily not destroyed due to its substantial construction, and after little delay, it was completed in 1911 and soon became one of Seattle's most popular office addresses for lawyers and judges due to its proximity to Seattle's public safety complex and the King County Courthouse. It was the founding location of many foreign consuls, social and political clubs as well as the City University of Seattle. The building's basement now serves as an entrance the Pioneer Square station of the Seattle Transit Tunnel. The Lyon Building was added to the National Register of Historic Places on June 30, 1995 and was designated a Seattle landmark on August 16, 1996. In 1997 it was converted to residential use as a shelter and services center for the homeless and at-risk by the non-profit Downtown Emergency Service Center, who are the current owners of the building.

The Colonial Hotel is a historic building in Seattle located at 1119-1123 at the southwest corner of 1st Avenue and Seneca Streets in the city's central business district. The majority of the building recognizable today was constructed in 1901 over a previous building built in 1892-3 that was never completed to its full plans.

The German House also known as the Assay Office and Prosch Hall is a building in the First Hill area of Seattle, Washington, which since its construction in 1893 has variously functioned as an office block, an entertainment hall and, until 1932, the city's assay office through which most of the gold brought to Seattle from the Yukon gold rush was processed into bricks. Following World War II the building returned to the possession of its previous German-American owners; it continues today to be a popular venue for German-themed events in Seattle. It was designated a Seattle Landmark in 1983. It was listed on the National Register of Historic Places as Assay Office in 1972.
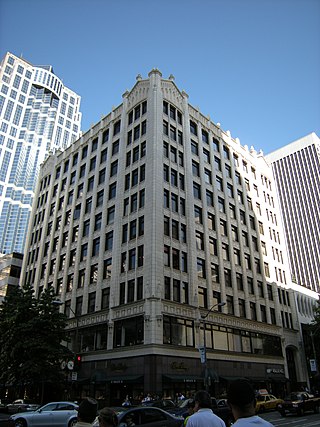
The Liggett Building, also referred to as the Fourth & Pike Building, is a historic 10-story office building at 1424 4th Avenue in downtown Seattle, Washington. It was built in 1927 by the Louis K. Liggett Company, leasing the property from the estate of local pioneer George Kinnear, to house the first Seattle location of their national drug store chain. Liggett's would break their 99-year lease on the building only a few years later after having opened a second location only a block away proved financially unwise during the Great Depression. The building received its current name after a 1933 renovation. Designed by Lawton & Moldenhour in the Gothic revival style, it is clad entirely in locally manufactured terracotta. It is an official Seattle City Landmark and was listed on the National Register of Historic Places on August 31, 2011.

The Rector Hotel, later known as the St. Charles Hotel and during the 1930s the Governor Hotel, is a historic hotel building located at the Southwest corner of Third Avenue and Cherry Street in downtown Seattle, Washington. It was constructed in the latter half of 1911 by the estate of pioneer lumber baron Amos Brown. Designed by prominent Seattle architect John Graham, Sr., the original plans were for a twelve-story building that would be built in two phases but the top 6 floors were never added. Originally a hotel serving the tourist trade, by the 1970s it was operating as a Single resident occupancy hotel. In 1986 it was renovated into low-income housing by the Plymouth Housing Group. In 2002 it was added to the National Register of Historic Places.

The Interurban Building, formerly known as the Seattle National Bank Building (1890–1899), the Pacific Block (1899–1930) and the Smith Tower Annex (1930–1977), is a historic office building located at Yesler Way and Occidental Way S in the Pioneer Square neighborhood of Seattle, Washington, United States. Built from 1890 to 1891 for the then recently formed Seattle National Bank, it is one of the finest examples of Richardsonian Romanesque architecture in the Pacific Northwest and has been cited by local architects as one of the most beautiful buildings in downtown Seattle. It was the breakthrough project of young architect John Parkinson, who would go on to design many notable buildings in the Los Angeles area in the late 19th and early 20th century.

The Mutual Life Building, originally known as the Yesler Building, is an historic office building located in Seattle's Pioneer Square neighborhood that anchors the West side of the square. The building sits on one of the most historic sites in the city; the original location of Henry Yesler's cookhouse that served his sawmill in the early 1850s and was one of Seattle's first community gathering spaces. It was also the site of the first sermon delivered and first lawsuit tried in King County. By the late 1880s Yesler had replaced the old shanties with several substantial brick buildings including the grand Yesler-Leary Building, which would all be destroyed by the Great Seattle Fire in 1889. The realignment of First Avenue to reconcile Seattle's clashing street grids immediately after the fire would split Yesler's corner into two pieces; the severed eastern corner would become part of Pioneer Square park, and on the western lot Yesler would begin construction of his eponymous block in 1890 to house the First National Bank, which had previously been located in the Yesler-Leary Building. Portland brewer Louis Feurer began construction of a conjoined building to the west of Yesler's at the same time. Progress of both would be stunted and the original plans of architect Elmer H. Fisher were dropped by the time construction resumed in 1892. It would take 4 phases and 4 different architects before the building reached its final form in 1905. The Mutual Life Insurance Company of New York only owned the building from 1896 to 1909, but it would retain their name even after the company moved out in 1916.
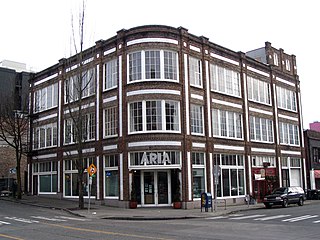
1101 East Pike Street, originally known as the Seattle Automobile Company and later the Baker Linen Building is a historic building in Seattle, in the U.S. state of Washington. Built in 1916 as the fourth and final location of the Seattle Automobile Company, the city's first auto dealer, the structure has been designated a city landmark.



















