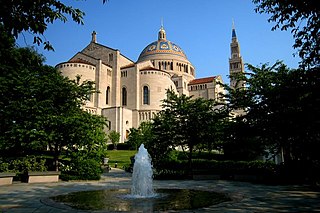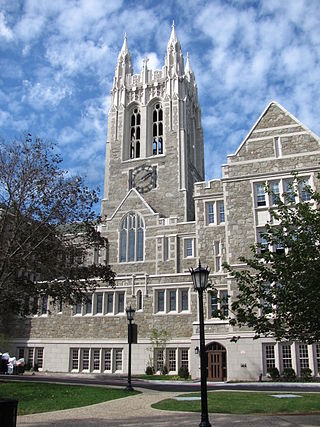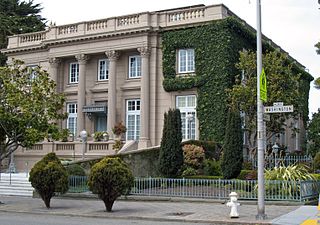This article needs additional citations for verification .(December 2009) |

Fulton Hall is a building on the campus of Boston College that houses the Carroll School of Management. It is named for university president Robert J. Fulton.
This article needs additional citations for verification .(December 2009) |

Fulton Hall is a building on the campus of Boston College that houses the Carroll School of Management. It is named for university president Robert J. Fulton.
When World War II ended in 1945 there was a dramatic increase in enrollment at Boston College, due to the returning soldiers and the opportunities afforded to them by the G.I. Bill. The number of undergraduates swelled from 1,000 before the war to 5,000 by 1946. The available facilities could no longer accommodate any more students, so Boston College decided to build Fulton Hall. This building was, by far, the most sparse due to budget constraints. Students went door to door throughout the city of Boston selling “Bricks for Boston College” for $1 each in an attempt to raise funds. Working with whatever resources they could, Maginnis & Walsh designed a building that would never be able to live up to the rest of the existing buildings. The construction of Fulton Hall began in June 1947 and ended in 1948. The building was laid out on the south side of what is now known as the main quad. This area is composed of a large grassy courtyard surrounded by the Lyons, Gasson, Devlin, and Fulton buildings, one in each cardinal direction. The original design consisted of a simple 2-story Gothic-style building with a plain masonry façade, two towers in the front corners and a recessed courtyard on the south side. Because of its hilly location, and a request from the Trustees of Boston College that the building not block the view of Gasson Hall, only the top two stories were visible from the front of the building and the Gasson quadrangle, making it look small amongst the taller adjacent buildings.
In the summer of 1993, Svigals & Associates radically renovated the exterior with the same polychrome masonry work as the rest of the building, but its interior is drastically different. [1]
and reduces the industrial feel of the exposed structural members. The contrast of a warm and soft material like wood and a cold and stiff one like metal creates a very interesting effect, where the softer warmer material gives the building a finished, refined and elegant look while the steel makes it feel modern, strong and minimalist.
The large glass ceiling of the atrium allows large amounts of light to flow into the building throughout the day because of its east to west layout. This light is softened by the use of diffusing finishes on all of the interior surfaces, creating a naturally lit environment where it is nearly impossible to identify the source of light. All exposed wood has an eggshell finish that diffuses the light, as the masonry walls of the original building naturally do. To use the atrium's natural light and provide a sense of openness, the third, fourth, and fifth-floor north-facing walls (that face the atrium) on the rear section feature large windows. The second floor has a U-shaped balcony area that overlooks the open area in first floor, which is furnished with couches benches and tables and meant to be a meeting place and lounge area for students. The balcony, which connects the old building to the new one, features steel and wood handrails composed of steel vertical elements and wood horizontal elements that provide a softer and warmer material for human interaction. The handrails also feature gothic arches that span from column to column, and represent the union of the classic gothic building and the new, modern addition.
Because of lack of funds when it was constructed, the original Fulton Hall was a short, plain stone building. Many felt it looked out of place amongst the other much more ostentatious and taller colored-stone buildings. For many years, many regarded it as the most unsuccessful of the Maginnis & Walsh buildings. It went through many minor renovations, including construction of a small Library on the south side of the building overlooking the courtyard. This small library now overlooks the atrium. This wall features seven evenly spaced windows in the form of large Gothic arches, each of which is divided into three columns, each featuring a drop-shaped subdivision near the top for decoration. A lead rectangular grid pattern applied to large panels of glass creates the effect of the window being composed of small panes. This is a sharp contrast from the windows in the new addition, which are rectangular and feature large uninterrupted glass panes.

A window is an opening in a wall, door, roof, or vehicle that allows the exchange of light and may also allow the passage of sound and sometimes air. Modern windows are usually glazed or covered in some other transparent or translucent material, a sash set in a frame in the opening; the sash and frame are also referred to as a window. Many glazed windows may be opened, to allow ventilation, or closed to exclude inclement weather. Windows may have a latch or similar mechanism to lock the window shut or to hold it open by various amounts.

Alfred Waterhouse was an English architect, particularly associated with Gothic Revival architecture, although he designed using other architectural styles as well. He is perhaps best known for his designs for Manchester Town Hall and the Natural History Museum in London. He designed other town halls, the Manchester Assize buildings—bombed in World War II—and the adjacent Strangeways Prison. He also designed several hospitals, the most architecturally interesting being the Royal Infirmary Liverpool and University College Hospital London. He was particularly active in designing buildings for universities, including both Oxford and Cambridge but also what became Liverpool, Manchester and Leeds universities. He designed many country houses, the most important being Eaton Hall in Cheshire. He designed several bank buildings and offices for insurance companies, most notably the Prudential Assurance Company. Although not a major church designer he produced several notable churches and chapels.

Maginnis & Walsh was a Boston-based architecture firm started by Charles Donagh Maginnis and Timothy Francis Walsh in 1905. It was known for its innovative design of churches in Boston in the first half of the 20th century.

In architecture, an atrium is a large open-air or skylight-covered space surrounded by a building. Atria were a common feature in Ancient Roman dwellings, providing light and ventilation to the interior. Modern atria, as developed in the late 19th and 20th centuries, are often several stories high, with a glazed roof or large windows, and often located immediately beyond a building's main entrance doors.

Moulding, or molding, also coving, is a strip of material with various profiles used to cover transitions between surfaces or for decoration. It is traditionally made from solid milled wood or plaster, but may be of plastic or reformed wood. In classical architecture and sculpture, the moulding is often carved in marble or other stones. In historic architecture, and some expensive modern buildings, it may be formed in place with plaster.

A mullion is a vertical element that forms a division between units of a window or screen, or is used decoratively. It is also often used as a division between double doors. When dividing adjacent window units its primary purpose is a rigid support to the glazing of the window. Its secondary purpose is to provide structural support to an arch or lintel above the window opening. Horizontal elements separating the head of a door from a window above are called transoms.

In ancient Rome, the domus was the type of town house occupied by the upper classes and some wealthy freedmen during the Republican and Imperial eras. It was found in almost all the major cities throughout the Roman territories. The modern English word domestic comes from Latin domesticus, which is derived from the word domus. Along with a domus in the city, many of the richest families of ancient Rome also owned a separate country house known as a villa. Many chose to live primarily, or even exclusively, in their villas; these homes were generally much grander in scale and on larger acres of land due to more space outside the walled and fortified city.

Brisbane Central Technical College is a heritage-listed technical college at 2 George Street, Brisbane City, City of Brisbane, Queensland, Australia. It was built from 1911 to 1956. It became the Queensland Institute of Technology (QIT) in 1965, and then in 1987 that became the Queensland University of Technology. It was added to the Queensland Heritage Register on 27 August 1999.
This page is a glossary of architecture.

Boston College Main Campus Historic District encompasses the historic heart of the campus of Boston College in the Chestnut Hill area of Newton, Massachusetts. It consists of a collection of six Gothic Revival stone buildings, centered on Gasson Hall, designed by Charles Donagh Maginnis and begun in 1909.

The Corbin Building is a historic office building at the northeast corner of John Street and Broadway in the Financial District of Manhattan in New York City. It was built in 1888–1889 as a speculative development and was designed by Francis H. Kimball in the Romanesque Revival style with French Gothic detailing. The building was named for Austin Corbin, a president of the Long Island Rail Road who also founded several banks.

The William J. Nealon Federal Building and United States Courthouse is a courthouse of the United States District Court for the Middle District of Pennsylvania, located in Scranton, Pennsylvania. It was completed in 1931, and was listed on the National Register of Historic Places in 2018.

Gasson Hall is a building on the campus of Boston College in Chestnut Hill, Massachusetts. Designed by Charles Donagh Maginnis in 1908, the hall has influenced the development of Collegiate Gothic architecture in North America. Gasson Hall is named after the 13th president of Boston College, Thomas I. Gasson, S.J., considered BC's "second founder."

Insulating glass (IG) consists of two or more glass window panes separated by a space to reduce heat transfer across a part of the building envelope. A window with insulating glass is commonly known as double glazing or a double-paned window, triple glazing or a triple-paned window, or quadruple glazing or a quadruple-paned window, depending upon how many panes of glass are used in its construction.

Morrissey College of Arts & Sciences (MCAS) is the oldest and largest constituent college of Boston College, situated on the university's main campus in Chestnut Hill, Massachusetts. Founded in 1863, it offers undergraduate and graduate programs in the humanities, social sciences, and natural sciences.

The University of Michigan Central Campus Historic District is a historic district consisting of a group of major buildings on the campus of the University of Michigan in Ann Arbor, Michigan. It was listed on the National Register of Historic Places in 1978.

St John's Uniting Church is a heritage-listed Uniting church located at Coonanbarra Road in the Sydney suburb of Wahroonga in the Ku-ring-gai Council local government area of New South Wales, Australia. Established as a Presbyterian church, the building was designed by John Shedden Adam and built from 1929 to 1930. It is also known as St. John's Uniting Church, Hall and Manse, Knox Church, Wahroonga Presbyterian Church, St John's Presbyterian Church, WPS and Wahroonga Preparatory School. The property is owned by the Uniting Church in Australia. It was added to the New South Wales State Heritage Register on 19 September 2003.

The Clarence Street Police Station is a heritage-listed former police station and now community service office located at 281 Clarence Street, Sydney, Australia. It was designed by James Barnet as the NSW Government Architect and was built from 1890 to 1928. It was added to the New South Wales State Heritage Register on 2 April 1999.

Koshland House, also known as "Le Petit Trianon", is a private residence in the Presidio Heights neighborhood of San Francisco, California. It has been one of San Francisco's most prominent and celebrated homes for over 100 years.

The Palazzo delle Poste is an administrative building which serves as the Poste Italiane headquarters in Grosseto, Tuscany. It was designed by architect Angiolo Mazzoni and completed in 1932. The building features an exterior in a monumental style, typical of the Fascist architecture, while the interior is characterized by a closer alignment with the modern principles of Italian rationalism. It also houses sculptures by Napoleone Martinuzzi and Domenico Ponzi.