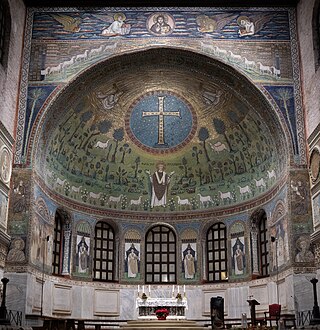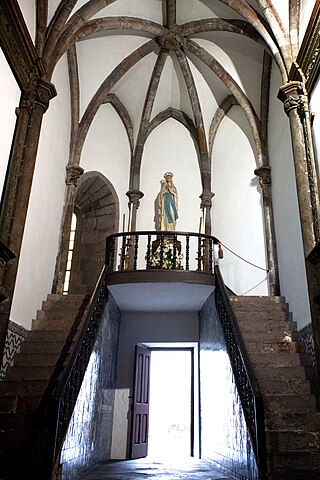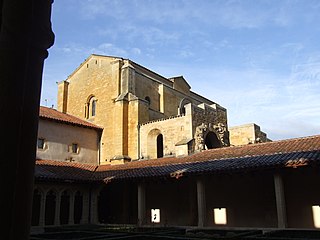
An abbey is a type of monastery used by members of a religious order under the governance of an abbot or abbess. Abbeys provide a complex of buildings and land for religious activities, work, and housing of Christian monks and nuns.

Romanesque architecture is an architectural style of medieval Europe that was predominant in the 11th and 12th centuries. The style eventually developed into the Gothic style with the shape of the arches providing a simple distinction: the Romanesque is characterized by semicircular arches, while the Gothic is marked by the pointed arches. The Romanesque emerged nearly simultaneously in multiple countries ; its examples can be found across the continent, making it the first pan-European architectural style since Imperial Roman architecture. Similarly to Gothic, the name of the style was transferred onto the contemporary Romanesque art.

In Western ecclesiastical architecture, a cathedral diagram is a floor plan showing the sections of walls and piers, giving an idea of the profiles of their columns and ribbing. Light double lines in perimeter walls indicate glazed windows. Dashed lines show the ribs of the vaulting overhead. By convention, ecclesiastical floorplans are shown map-fashion, with north to the top and the liturgical east end to the right.

Cathedrals, collegiate churches, and monastic churches like those of abbeys and priories, often have certain complex structural forms that are found less often in parish churches. They also tend to display a higher level of contemporary architectural style and the work of accomplished craftsmen, and occupy a status both ecclesiastical and social that an ordinary parish church rarely has. Such churches are generally among the finest buildings locally and a source of regional pride. Many are among the world's most renowned works of architecture. These include St Peter's Basilica, Notre-Dame de Paris, Cologne Cathedral, Salisbury Cathedral, Antwerp Cathedral, Prague Cathedral, Lincoln Cathedral, the Basilica of Saint-Denis, Santa Maria Maggiore, the Basilica of San Vitale, St Mark's Basilica, Westminster Abbey, Saint Basil's Cathedral, Antoni Gaudí's incomplete Sagrada Família and the ancient cathedral of Hagia Sophia in Istanbul, now a mosque.

Anglo-Saxon architecture was a period in the history of architecture in England from the mid-5th century until the Norman Conquest of 1066. Anglo-Saxon secular buildings in Britain were generally simple, constructed mainly using timber with thatch for roofing. No universally accepted example survives above ground. Generally preferring not to settle within the old Roman cities, the Anglo-Saxons built small towns near their centres of agriculture, at fords in rivers or sited to serve as ports. In each town, a main hall was in the centre, provided with a central hearth.

In architecture, an apse is a semicircular recess covered with a hemispherical vault or semi-dome, also known as an exedra. In Byzantine, Romanesque, and Gothic Christian church architecture, the term is applied to a semi-circular or polygonal termination of the main building at the liturgical east end, regardless of the shape of the roof, which may be flat, sloping, domed, or hemispherical. Smaller apses are found elsewhere, especially in shrines.

A rib vault or ribbed vault is an architectural feature for covering a wide space, such as a church nave, composed of a framework of crossed or diagonal arched ribs. Variations were used in Roman architecture, Byzantine architecture, Islamic architecture, Romanesque architecture, and especially Gothic architecture. Thin stone panels fill the space between the ribs. This greatly reduced the weight and thus the outward thrust of the vault. The ribs transmit the load downward and outward to specific points, usually rows of columns or piers. This feature allowed architects of Gothic cathedrals to make higher and thinner walls and much larger windows.

Henry of Blois, often known as Henry of Winchester, was Abbot of Glastonbury Abbey from 1126, and Bishop of Winchester from 1129 to his death.

An archivolt is an ornamental moulding or band following the curve on the underside of an arch. It is composed of bands of ornamental mouldings surrounding an arched opening, corresponding to the architrave in the case of a rectangular opening. The word is sometimes used to refer to the under-side or inner curve of the arch itself. Most commonly archivolts are found as a feature of the arches of church portals. The mouldings and sculptures on these archivolts are used to convey a theological story or depict religious figures and ideologies of the church in order to represent the gateway between the holy space of the church and the external world. The presence of archivolts on churches is seen throughout history, although their design, both architecturally and artistically, is heavily influenced by the period they were built in and the churches they were designed for.

Tracery is an architectural device by which windows are divided into sections of various proportions by stone bars or ribs of moulding. Most commonly, it refers to the stonework elements that support the glass in a window. The purpose of the device is practical as well as decorative, because the increasingly large windows of Gothic buildings needed maximum support against the wind. The term probably derives from the tracing floors on which the complex patterns of windows were laid out in late Gothic architecture. Tracery can be found on the exterior of buildings as well as the interior.

Cluny Abbey is a former Benedictine monastery in Cluny, Saône-et-Loire, France. It was dedicated to Saints Peter and Paul.

Flamboyant is a lavishly-decorated style of Gothic architecture that appeared in France and Spain in the 15th century, and lasted until the mid-sixteenth century and the beginning of the Renaissance. Elaborate stone tracery covered both the exterior and the interior. Windows were decorated with a characteristic s-shaped curve. Masonry wall space was reduced further as windows grew even larger. Major examples included the northern spire of Chartres Cathedral, Trinity Abbey, Vendôme, and Burgos Cathedral and Segovia Cathedral in Spain. It was gradually replaced by Renaissance architecture in the 16th century.

A customary is a Christian liturgical book containing the adaptation of a ritual family and rite for a particular context, typically to local ecclesiastical customs and specific church buildings. A customary is generally synonymous to and sometimes constituent of a consuetudinary that contains the totality of the consuetudines—ceremonial forms and regulations—used in the services and community practices of a particular monastery, religious order, or cathedrals. The distinctive qualities of medieval liturgical uses are often described within customaries. In modern contexts, a customary may also be referred to as a custom book.

Ulrich of Zell, also known as Wulderic, sometimes of Cluny or of Regensburg, was a Cluniac reformer of Germany, abbot, founder and saint.

The Abbey of Fontenay is a former Cistercian abbey located in the commune of Marmagne, near Montbard, in the département of Côte-d'Or in France. It was founded by Saint Bernard of Clairvaux in 1118, and built in the Romanesque style. It is one of the oldest and most complete Cistercian abbeys in Europe, and became a UNESCO World Heritage Site in 1981. Of the original complex comprising church, dormitory, cloister, chapter house, caldarium, refectory, dovecote and forge, all remain intact except the refectory and are well maintained. The Abbey of Fontenay, along with other Cistercian abbeys, forms a connecting link between Romanesque and Gothic architecture.

An apse chapel, apsidal chapel, or chevet is a chapel in traditional Christian church architecture, which radiates tangentially from one of the bays or divisions of the apse. It is reached generally by a semicircular passageway, or ambulatory, exteriorly to the walls or piers of the apse.

Charlieu Abbey or St. Fortunatus' Abbey, Charlieu was a Benedictine abbey located at Charlieu, Loire, Burgundy, France. It was later a Cluniac priory.

Romanesque architecture appeared in France at the end of the 10th century, with the development of feudal society and the rise and spread of monastic orders, particularly the Benedictines, which built many important abbeys and monasteries in the style. It continued to dominate religious architecture until the appearance of French Gothic architecture in the Île-de-France between about 1140 and 1150.

The Gothic style of architecture was strongly influenced by the Romanesque architecture which preceded it. Why the Gothic style emerged from Romanesque, and what the key influences on its development were, is a difficult problem for which there is a lack of concrete evidence because medieval Gothic architecture was not accompanied by contemporary written theory, in contrast to the 'Renaissance' and its treatises. A number of contrasting theories on the origins of Gothic have been advanced: for example, that Gothic emerged organically as a 'rationalist' answer to structural challenges; that Gothic was informed by the methods of medieval Scholastic philosophy; that Gothic was an attempt to imitate heaven and the light referred to in various Biblical passages such as Revelation; that Gothic was 'medieval modernism' deliberately rejecting the 'historicist' forms of classical architecture. Beyond specific theories, the style was also shaped by the specific geographical, political, religious and cultural context of Europe in the 12th century onwards.



















