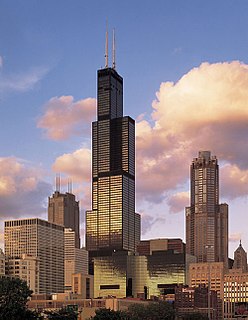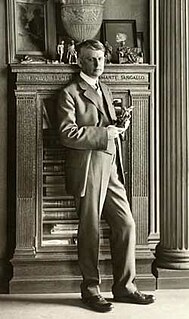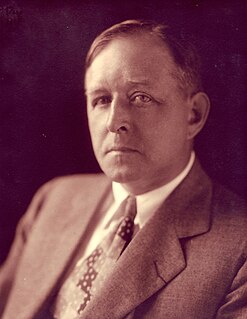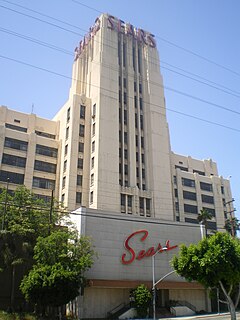
Daniel Hudson Burnham, was an American architect and urban designer. A proponent of the Beaux-Arts movement, he may have been, "the most successful power broker the American architectural profession has ever produced."

Sears, Roebuck and Co., colloquially known as Sears, is an American chain of department stores founded by Richard Warren Sears and Alvah Curtis Roebuck in 1893, and was reincorporated by Richard Sears and Julius Rosenwald in 1906. Formerly based at the Sears Tower in Chicago and currently headquartered in Hoffman Estates, Illinois, the operation began as a mail ordering catalog company and began opening retail locations in 1925. The first location was in Chicago, Illinois. In 2005, the company was bought by the management of the American big box chain Kmart, which formed Sears Holdings upon completion of the merger.

The buildings and architecture of Chicago have influenced and reflected the history of American architecture. The built environment of Chicago is reflective of the city's history and multicultural heritage, featuring prominent buildings in a variety of styles by many important architects. Since most structures within the downtown area were destroyed by the Great Chicago Fire in 1871 Chicago buildings are noted for their originality rather than their antiquity.

Julius Rosenwald was an American businessman and philanthropist. He is best known as a part-owner and leader of Sears, Roebuck and Company, and for establishing the Rosenwald Fund, which donated millions in matching funds to support the education of African American children in the rural South, as well as other philanthropic causes in the first half of the 20th century. In 1919 he was appointed to the Chicago Commission on Race Relations. He was also the principal founder and backer for the Museum of Science and Industry in Chicago, to which he gave more than $5 million and served as president from 1927 to 1932.
Marshall Field's was a department store in Chicago, Illinois, founded in the 19th century that grew to become a large chain before being acquired by Macy's, Inc in 2005.

Bruce John Graham was a Peruvian-American architect. Graham built buildings all over the world and was deeply involved with evolving the Burnham plan of Chicago. Among his most notable buildings are the Inland Steel Building, the Willis Tower, and the John Hancock Center. He was also responsible for planning the Broadgate and Canary Wharf developments in London.

Willis Jefferson Polk was an American architect best known for his work in San Francisco, California. For ten years, he was the West Coast representative of D.H. Burnham & Company. In 1915, Polk oversaw the architectural committee for the Panama–Pacific International Exposition (PPIE).

Graham, Anderson, Probst & White (GAP&W) was a Chicago architectural firm that was founded in 1912 as Graham, Burnham & Co. This firm was the successor to D. H. Burnham & Co. through Daniel Burnham's surviving partner, Ernest R. Graham, and Burnham's sons, Hubert Burnham and Daniel Burnham Jr. In 1917, the Burnhams left to form their own practice, which eventually became Burnham Brothers, and Graham and the remaining members of Graham, Burnham & Co. – Graham, (William) Peirce Anderson, Edward Mathias Probst, and Howard Judson White – formed the resulting practice. The firm also employed Victor Andre Matteson.

The Midtown Exchange is a large commercial building located in the Midtown Phillips neighborhood, in Minneapolis, Minnesota, United States. It is the second-largest building in Minnesota in terms of leasable space, after the Mall of America. It was built in 1928 as a retail and mail-order catalog facility for Sears, which occupied it until 1994. It lay vacant until 2005, when it was transformed into multipurpose commercial space.

Edward Herbert Bennett (1874–1954) was an architect and city planner best known for his co-authorship of the 1909 Plan of Chicago.

The Landmark Center in Boston, Massachusetts is a commercial center situated in a limestone and brick art deco building built in 1929 for Sears, Roebuck and Company. It features a 200-foot-tall (61 m) tower and, as Sears Roebuck and Company Mail Order Store, it is listed on the National Register of Historic Places and designated as a Boston Landmark in 1989.

680 N Lake Shore Drive is a 29-story building located in the Streeterville neighborhood of Chicago, Illinois. Originally named the American Furniture Mart, was completed in 1926. The two halves were designed separately: the eastern half by Raeder, George C. Nimmons, and Max Dunning; and the western half by Nimmons and Dunning alone. At 474 ft tall and encompassing the entire block between Lake Shore Drive and McClurg Court, it was the largest building in the world when it was completed.

The Reid, Murdoch & Co. Building, also known as the Reid Murdoch Building, the Reid Murdoch Center or the City of Chicago Central Office Building, is a seven-story office building in Chicago. It was constructed in 1914 and was listed on the National Register of Historic Places in 1975. It also has been designated as a Chicago Landmark. It is located at 325 North LaSalle Street in the River North neighborhood, alongside the Chicago River between LaSalle Street and Clark Street.

The Sears, Roebuck and Company Complex on the west side of Chicago, Illinois is where Sears conducted the bulk of its mail order operations between 1906 and 1993. It also served as the corporate headquarters until 1973, when the Sears Tower was completed. Of its original 40-acre (16 ha) complex, only three buildings now survive, and have been adaptively rehabilitated to other uses. The complex was designated a National Historic Landmark in 1978, at which time it still included the 3,000,000-square-foot mail order plant, the world's largest commercial building when it was completed. That building has been demolished, its site taken up by the Homan Square redevelopment project.

Robert Julius Thorne was an American businessman who was president of Montgomery Ward from 1917 to 1920.

The Sears, Roebuck & Company product distribution center in Boyle Heights, Los Angeles, California, is a historic landmark that was one of the company's mail-order facilities, with a retail store on the ground floor.

Willoughby James Edbrooke (1843–1896) was an American architect and a bureaucrat who remained faithful to a Richardsonian Romanesque style into the era of Beaux-Arts architecture in the United States, supported by commissions from conservative federal and state governments that were spurred by his stint in 1891-92 as Supervising Architect of the U.S. Treasury Department.
Franklin Pierce Burnham was an American architect. He is best known for his collaborations with Willoughby J. Edbrooke, especially the 1889 Georgia State Capitol. Burnham was also named the Kenilworth Company Architect for Kenilworth, Illinois, and thus designed several of the planned community's original structures. After 1903, Burnham focused his works on California, including a series of twelve Carnegie libraries. Five of his buildings are today recognized by the National Park Service on the National Register of Historic Places, including the Georgia State Capitol, a National Historic Landmark.
Sears, Roebuck and Company Department Store or
Sears Roebuck and Company Mail Order Store or
Sears, Roebuck & Company Mail Order Building or
Sears, Roebuck and Company Warehouse Building or variations may refer to:

The Gogo Building, formerly known as the River Center, is an 840,000-square-foot (78,000 m2) commercial building located at 111 N. Canal Street in the West Loop community area of Chicago, Illinois. Originally constructed as a warehouse in the early 1900s, the vintage, loft-style building is now home to various commercial tenants, most notably Gogo Inflight Internet, which has its logo on the cube topping the building. Other tenants include Twitter, Uber, Vivid Seats, SAP Fieldglass, Potbelly Sandwich Works and Solstice. The building is one of the best surviving examples in downtown Chicago of the once vibrant industrial district along the Chicago River.

















