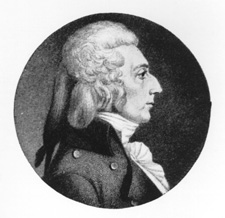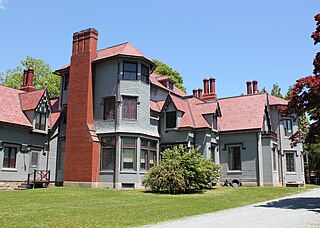
From the late 1870s to the 1920s, the Vanderbilt family employed some of the best Beaux-Arts architects and decorators in the United States to build a notable string of townhouses in New York City and palaces on the East Coast of the United States. Many of the Vanderbilt houses are now National Historic Landmarks. Some photographs of Vanderbilt residences in New York are included in the Photographic series of American Architecture by Albert Levy (1870s).

Richard Morris Hunt was an American architect of the nineteenth century and an eminent figure in the history of architecture of the United States. He helped shape New York City with his designs for the 1902 entrance façade and Great Hall of the Metropolitan Museum of Art's Fifth Avenue building, the pedestal of the Statue of Liberty, and many Fifth Avenue mansions since destroyed.

Marble House, a Gilded Age mansion located at 596 Bellevue Avenue in Newport, Rhode Island, was built from 1888 to 1892 as a summer cottage for Alva and William Kissam Vanderbilt and was designed by Richard Morris Hunt in the Beaux Arts style. It was unparalleled in opulence for an American house when it was completed in 1892. Its temple-front portico has been compared to that of the White House.

Alfred Bult Mullett was a British-American architect who served from 1866 to 1874 as Supervising Architect, head of the agency of the United States Treasury Department that designed federal government buildings. His work followed trends in Victorian style, evolving from the Greek Revival to Second Empire to Richardsonian Romanesque.

Thomas Alexander Tefft was an American architect, from Providence, Rhode Island. Tefft, one of the nation's first professionally trained architects, is considered a master of Rundbogenstil and a leading American proponent of its use. Prior to his untimely death, Tefft "offered the most advanced designs of [his] day in America"

Christopher Grant Champlin was United States Representative, Senator and a slave trader from Rhode Island.

Russell Warren (1783–1860) was an American architect, best known for his work in the Greek Revival style. He practiced in Bristol and Providence.

The Redwood Library and Athenaeum is a subscription library, museum, rare book repository and research center founded in 1747, and located at 50 Bellevue Avenue in Newport, Rhode Island. The building, designed by Peter Harrison and completed in March 1750, was the first purposely built library in the United States, and the oldest neo-Classical building in the country. It has been in continuous use since its opening.

Robert Henderson Robertson was an American architect who designed numerous houses, institutional and commercial buildings, and churches. He is known for his wide-variety of works and commissions, ranging from private residences such as Jacqueline Kennedy's childhood home Hammersmith Farm and the Adirondacks Great Camp Santanoni, great civic buildings like Southport's Pequot Library for the Marquand Family to some of the earliest steel skyscrapers in New York City.

Kingscote is a Gothic Revival mansion and house museum at Bowery Street and Bellevue Avenue in Newport, Rhode Island, designed by Richard Upjohn and built in 1839. As one of the first summer "cottages" constructed in Newport, it is now a National Historic Landmark. It was remodeled and extended by George Champlin Mason and later by Stanford White. It was owned by the King family from 1864 until 1972, when it was given to the Preservation Society of Newport County.

Trinity Church, on Queen Anne Square in Newport, Rhode Island, is a historic parish church in the Episcopal Diocese of Rhode Island. Founded in 1698, it is the oldest Episcopal parish in the state. In the mid 18th century, the church was home to the largest Anglican congregation in New England.

Chepstow is an Italianate house museum located at 120 Narragansett Avenue in Newport, Rhode Island, built in 1860. It originally served as a summer "cottage", but the Preservation Society of Newport County now owns the property. It was listed in the National Register of Historic Places as part of the Ochre Point-Cliffs Historic District in 1975 and within the Historic District of the City of Newport.

Elbridge Boyden (1810–1898) was a prominent 19th-century American architect from Worcester, Massachusetts, who designed numerous civil and public buildings throughout New England and other parts of the United States. Perhaps his best known works are the Taunton State Hospital (1851) and Mechanics Hall (1855) in Worcester.
George Champlin Mason Jr. (1849–1924) was an American architect who is considered the first professional architectural preservationist in the United States.

George C. Mason & Son (1871–94) was an American architectural firm in Newport, Rhode Island.
Ronald J. Onorato is a Professor of Art History and Chair in the University of Rhode Island Art and Art History Department. His scholarship focusses on American architecture, public sculpture and funerary art with a special interest in the architectural heritage of Newport, Rhode Island from the colonial period to the present. He is chair of the National Register Review Board for Rhode Island and an honorary member of the American Institute of Architecture, Rhode Island Chapter. He has served as Co-Chair of the URI Center for the Humanities, on the Board of Directors, Newport Historical Society, as President of the Board, Pettaquamscutt Historical Society and is a trustee of the Newport Art Museum.

Dudley Newton (1845-1907) was an American architect from Newport, Rhode Island.

William R. Walker was an American architect from Providence, Rhode Island, who was later the senior partner of William R. Walker & Son.

Second Empire architecture in the United States and Canada is an architectural style that was popular in both nations in the late 19th century between 1865 and 1900. Second Empire architecture was influenced by the redevelopment in the mid-19th century of ancient Paris, the capital city of France, under former President of the French Republic (1848–1852), and later Emperor Napoleon III's Second French Empire (1852–1870), and was influenced partly by the architectural styles of the earlier French Renaissance.
Edmund Henry Schermerhorn was an American businessman of New York's Dutch Schermerhorn family.






















