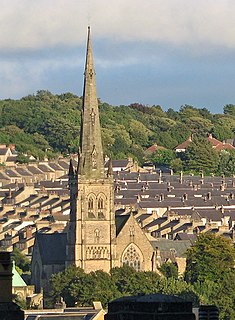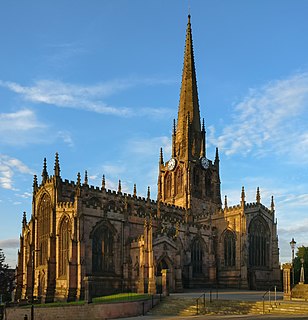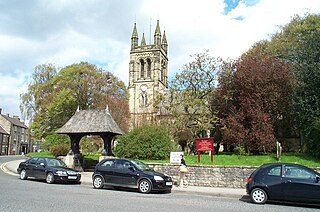
The Grote Kerk or St.-Bavokerk is a Reformed Protestant church and former Catholic cathedral located on the central market square in the Dutch city of Haarlem. Another Haarlem church called the Cathedral of Saint Bavo now serves as the main cathedral for the Roman Catholic Diocese of Haarlem-Amsterdam.

Lancaster Cathedral, also known as The Cathedral Church of St Peter and Saint Peter's Cathedral, is a Roman Catholic cathedral in Lancaster, Lancashire, England. It was a Roman Catholic parish church until 1924, when it was elevated to the status of a cathedral. It started as a mission church in 1798, and the present church was built on a different site in 1857–59. It was designed by E. G. Paley in the Gothic Revival style and is a grade II* listed building. In 1901 a baptistry was added by Austin and Paley, and the east end was reordered in 1995 by Francis Roberts. The cathedral is in active use, arranging services, concerts and other events, and is open to visitors.

The Cathedral Church and Minor Basilica of the Immaculate Mother of God, Help of Christians is the cathedral church of the Roman Catholic Archdiocese of Sydney and the seat of the Archbishop of Sydney, currently Anthony Fisher OP. It is dedicated to the "Immaculate Mother of God, Help of Christians", Patroness of Australia and holds the title and dignity of a minor basilica, bestowed upon it by Pope Pius XI on 4 August 1932.

The Catholic Cathedral Church of St. John (Sint-Janskathedraal) of 's-Hertogenbosch, North Brabant, is the height of Gothic architecture in the Netherlands. It has an extensive and richly decorated interior, and serves as the cathedral for the bishopric of 's-Hertogenbosch.

The Cathedral Church of St. John the Evangelist, usually known as Salford Cathedral, is a Catholic cathedral on Chapel Street in Salford, Greater Manchester, England. It is the seat of the Bishop of Salford and mother church of the Diocese of Salford. The architectural style is decorated neo-Gothic, and the Cathedral is a Grade II* listed building. Salford Cathedral is a grade-II* listed building.

The Church of St Mary & St Nicholas is an Anglican parish church in Leatherhead, Surrey, England. Dating originally to around the 11th century, it remains a place of worship to this day. It is a Grade II* listed building.

St Michael's Church is in St Michael's Road, Ditton, Widnes, Halton, Cheshire, England. It is recorded in the National Heritage List for England as a designated Grade II* listed building. It is an active Roman Catholic church.

The Minster Church of All Saints or Rotherham Minster is the parish church of Rotherham in South Yorkshire, England. The Minster is a prominent example of Perpendicular Gothic architecture and various architectural historians have rated it highly. Nikolaus Pevsner describes it as "one of the largest and stateliest churches in Yorkshire", Simon Jenkins states it is "the best work in the county", and Alec Clifton-Taylor calls it the "glory of Rotherham". With its tall spire, it is Rotherham's most predominant landmark, and amongst the tallest churches in Yorkshire. The church has been designated as Grade I listed since 1951 by Historic England and was granted Minster status in 2004.

St Andrews Uniting Church is a heritage-listed church at 131 Creek Street, Brisbane CBD, City of Brisbane, Queensland, Australia. It was designed by George David Payne and built in 1905 by Alexander Lind & Son. Initially St Andrews Presbyterian Church, it became part of the Uniting Church following the merger of the Presbyterian, Methodist and Congregational Churches in 1977. It was added to the Queensland Heritage Register on 21 October 1992.

Congregational United Church of Christ is located in the downtown area of Iowa City, Iowa, United States near the campus of the University of Iowa. The congregation was organized in 1856 and the church building was listed on the National Register of Historic Places in 1973. In 2004 it was included as a contributing property in the Jefferson Street Historic District.

The First Presbyterian Church, known as "Old First", is a church located at 48 Fifth Avenue between West 11th and 12th Streets in the Greenwich Village neighborhood of Manhattan, New York City. It was built in 1844–1846, and designed by Joseph C. Wells in the Gothic Revival style. The south transept of the building was added in 1893–1894, and was designed by the firm of McKim, Mead & White. The church complex, which includes a parish house – now referred to as the "South Wing" – on West 11th Street and a church house on West 12th Street designed by Edgar Tafel, is located within the Greenwich Village Historic District.

Visby Cathedral, formally Visby Saint Mary's Cathedral is a cathedral within the Church of Sweden, seat of the Bishop of Visby. It lies in the centre of Visby, the main town on the Swedish island Gotland. It was built as the church of the German traders in the city during the 13th century. The very first church was probably a wooden church, which was later replaced by a stone building. Originally built as a basilica, it was successively expanded and rebuilt during the Middle Ages. At the end of this period it had been transformed to a hall church, which it still is. In 1361, Gotland and the church became part of Denmark. Following the Reformation, it was the only medieval church in the city left in use, and in 1572 raised to the status of cathedral. Since 1645 Gotland and the cathedral have been part of Sweden. A major renovation was carried out in 1899–1903 under the guidance of architect Axel Haig.

St Silas' Church is in Preston New Road, Blackburn, Lancashire, England. It is an active Anglican parish church in the deanery of Blackburn with Darwen, the archdeaconry of Blackburn, and the diocese of Blackburn. The church is recorded in the National Heritage List for England as a designated Grade II* listed building.

The Church of All Saints is an Anglican parish church serving the town of Helmsley in North Yorkshire, England. It is located between the north-west corner of the market square, and Castlegate, on the B1257 road north of Helmsley Castle. Dedicated to All Saints, it has been part of the Church of England since the Reformation. It is one of four churches in the same benefice: Sproxton, Rievaulx, and East Moors. The church was granted Grade II* listed building status on 4 January 1955.

Augustana Lutheran Church is an Evangelical Lutheran Church in America congregation located in Sioux City, Iowa, United States. The church building was listed on the National Register of Historic Places in 2006 as Swedish Evangelical Lutheran Augustana Church.

St Peter Canisius Church is a Roman Catholic Parish church in Nijmegen, Gelderland, Netherlands. It is situated on Molenstraat in the centre of the city. It is run by the Society of Jesus and is in the Diocese of 's-Hertogenbosch. It is built on the site of a 14th-century monastery, which was passed into the hands of the Jesuits in 1818. It was rebuilt in 1896 and again in 1960 after being bombed in the Second World War.

The St. Paul's Church or Sint-Pauluskerk is a Roman Catholic church located at the Veemarkt in Antwerp. Its exterior is mainly Gothic with a Baroque tower while the interior is characterised by its rich Baroque decoration. It holds paintings by Antwerp's leading artists Peter Paul Rubens, Anthony van Dyck and Jacob Jordaens as well as abundant sculpture and church furniture crafted by leading Antwerp sculptors such as Artus Quellinus the Elder, Pieter Verbrugghen I, Jan Pieter van Baurscheit de Elder, Jan Claudius de Cock and Andries Colyns de Nole. Of particular note is the Calvary outside the Church which is made up of 63 life-size statues and nine reliefs executed in a popular and theatrical style.

Emmanuel Church is in Brook Street, Preston, Lancashire, England. It is in the deanery of Preston, the archdeaconry of Lancaster, and the diocese of Blackburn. The church is recorded in the National Heritage List for England as a designated Grade II listed building.

The Church of St Mary of the Assumption is in Yorkshire Street, Burnley, Lancashire, England. It is an active Roman Catholic parish church in the diocese of Salford. The church is recorded in the National Heritage List for England as a designated Grade II listed building. It was built between 1846 and 1849 to replace a smaller chapel on a different site. The church was designed by Weightman and Hadfield in Decorated style, and a chapel was added to it in 1879.

St Patrick's Roman Catholic Church is a heritage-listed church at Church Street, Gympie, Gympie Region, Queensland, Australia. It was designed by Francis Drummond Greville Stanley and built from 1883 to 1935. It was added to the Queensland Heritage Register on 20 February 1995.





















