Marshall Field & Company was an upscale department store in Chicago, Illinois. Founded in the 19th century, it grew to become a large chain before Macy's, Inc acquired it in 2005. Its eponymous founder, Marshall Field, was a pioneering retail magnate.

Streamline Moderne is an international style of Art Deco architecture and design that emerged in the 1930s. Inspired by aerodynamic design, it emphasized curving forms, long horizontal lines, and sometimes nautical elements. In industrial design, it was used in railroad locomotives, telephones, toasters, buses, appliances, and other devices to give the impression of sleekness and modernity.

Gimbel Brothers was an American department store corporation that operated for over a century, from 1842 until 1987. Gimbel patriarch Adam Gimbel opened his first store in Vincennes, Indiana, in 1842. In 1887, the company moved its operations to the Gimbel Brothers Department Store in Milwaukee, Wisconsin. It became a chain when it opened a second, larger store in Philadelphia, Pennsylvania, in 1894, moving its headquarters there. At the urging of future company president Bernard Gimbel, grandson of the founder, the company expanded to New York City in 1910.
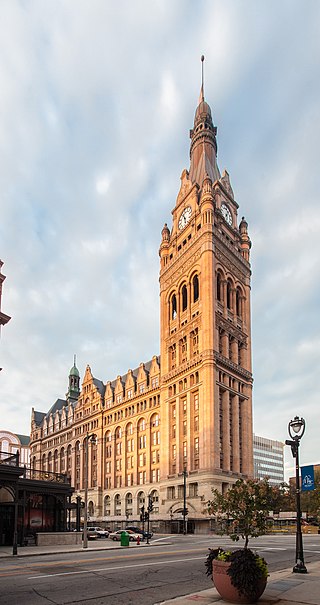
The Milwaukee City Hall is a skyscraper and town hall located in Milwaukee, Wisconsin, United States. It was finished in 1895, and was Milwaukee's tallest building until completion of the First Wisconsin Center in 1973. In 1973 it was listed on the National Register of Historic Places.

The Historic Third Ward is a historic warehouse district located in downtown Milwaukee, Wisconsin. This Milwaukee neighborhood is listed on the National Register of Historic Places. Today, the Third Ward is home to over 450 businesses and maintains a strong position within the retail and professional service community in Milwaukee as a showcase of a mixed-use district. The neighborhood's renaissance is anchored by many specialty shops, restaurants, art galleries and theatre groups, creative businesses and condos. It is home to the Milwaukee Institute of Art and Design (MIAD), and the Broadway Theatre Center. The Ward is adjacent to the Henry Maier Festival Park, home to Summerfest. The neighborhood is bounded by the Milwaukee River to the west and south, E. Clybourn Street to the north, and Lake Michigan to the east.
Alexander Chadbourne Eschweiler was an American architect with a practice in Milwaukee, Wisconsin. He designed both residences and commercial structures. His eye-catching Japonist pagoda design for filling stations for Wadham's Oil and Grease Company of Milwaukee were repeated over a hundred times, though only a very few survive. His substantial turn-of-the-20th-century residences for the Milwaukee business elite, in conservative Jacobethan or neo-Georgian idioms, have preserved their cachet in the city.

The Erie Federal Courthouse and Post Office, also known as Erie Federal Courthouse, in Erie, Pennsylvania, is a complex of buildings that serve as a courthouse of the United States District Court for the Western District of Pennsylvania, and house other federal functions. The main courthouse building was built in 1937 in Moderne architecture style. It served historically as a courthouse, as a post office, and as a government office building. It was listed on the National Register of Historic Places in 1993. By the late 1980s, the federal courts needed more space to effectively serve the public. To resolve the space shortage, the General Services Administration undertook a bold plan to purchase, restore, and adaptively use two adjacent historic buildings: the Main Library and the Isaac Baker & Son Clothing Store. The existing courthouse was rehabilitated and two additions were constructed. Each of the buildings in the complex is of a different architectural style.
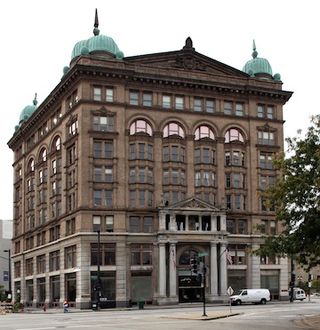
The Germania Building is an eight-story historic Beaux-Arts/Classical Revival building at 135 W. Wells St. in Milwaukee, Wisconsin. It was built in 1896 for George Brumder to house the headquarters of his burgeoning publishing empire. In 1983 it was listed on the National Register of Historic Places.
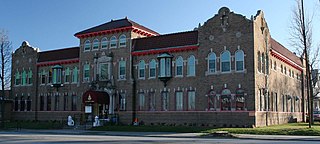
The Pythian Castle Lodge, also known as Crystal Palace, in Milwaukee, Wisconsin, United States, was built in 1927 by the Knights of Pythias, a fraternal organization. In 1988 it was listed on the National Register of Historic Places.

Sears, Roebuck and Company Department Store, also known as The Cityline Building, is an historic retail building, located at 4500 Wisconsin Avenue, Northwest, Washington, D.C., in the Tenleytown neighborhood.

The Pittsburgh Plate Glass Enamel Plant is an Art Moderne-styled factory in Milwaukee, Wisconsin, built in 1937 by the Pittsburgh Plate Glass Company. In 2009 it was added to the National Register of Historic Places in 2009.

The Port Washington Downtown Historic District is the largely intact remainder of the old commercial downtown of Port Washington, Wisconsin, United States. It consists of about 40 contributing buildings built from the 1850s to the 1950s in various styles. The district was added to the National Register of Historic Places in 2000 for significance to both architecture and the history of commerce.

The Historic Sixth Street Business District is a set of largely intact two and three-story shops along the main road coming into Racine, Wisconsin from the west. Most of the buildings were constructed from the 1850s to the 1950s. The district was added to the National Register of Historic Places in 1988.
Joel U. Nettenstrom was an American architect employed as a staff architect in the Bridge and Building Department of the Chicago, Milwaukee, St. Paul and Pacific Railroad. Several of the railroad stations he designed are listed in the National Register of Historic Places (NRHP).

The Marshfield Central Avenue Historic District is part of the old downtown of Marshfield, Wisconsin. The original wooden downtown burned in a huge fire in 1887. Some of the brick buildings built immediately after the fire still stand - especially near the railroad. Other buildings were added later, and the district includes some off Central, like the old city hall and the depot.
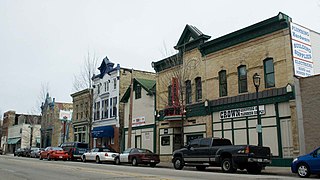
The North Third Street Historic District is a somewhat intact business district on the near north side of Milwaukee, Wisconsin, with a wide range of surviving buildings going all the way back to 1854. It was listed on the National Register of Historic Places in 1984 and on the State Register of Historic Places in 1989.

The Walker's Point Historic District is a mixed working-class neighborhood of homes, stores, churches and factories in Milwaukee, Wisconsin, with surviving buildings as old as 1849, including remnants of the Philip Best Brewery and the Pfister and Vogel Tannery. In 1978 it was added to the National Register of Historic Places. The NRHP nomination points out that Walker's Point was "the only part of Milwaukee's three original Settlements to reach the last quarter of the Twentieth Century with its Nineteenth and early-Twentieth Century fabric still largely intact," and ventures that "For something similar, one would have to travel to Cleveland or St. Louis if, indeed, so cohesive and broad a grouping of...structures still exists even in those cities."

The Edgewater in Madison, Wisconsin is a hotel which opened in 1948. It was listed on the National Register of Historic Places in 1997 as part of the Mansion Hill Historic District.
Milliron's Westchester, later The Broadway-Westchester, was a department store at 8739 S. Sepulveda Blvd., in Westchester, Los Angeles, designed by architect Victor Gruen. Its original design was considered a landmark in exterior architecture of retail stores, although much of the original design is no longer present. The building now houses a Kohl's.
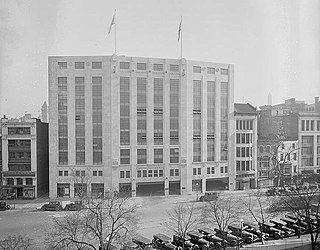
The Capital Garage was a ten-story parking garage that once stood at 1320 New York Avenue NW in downtown Washington, D.C. It was built for the Shannon & Luchs real estate firm and designed by local architect Arthur B. Heaton, whose landmark buildings in the city include Riggs National Bank, Stockton Hall, and the Churchill Hotel. The building was designed in the Streamline Moderne architectural style with Gothic Revival features. Ornamental details on its façade included bas-reliefs of automobiles and headlights as well as lion-headed grotesques. In addition to providing parking spaces, the Capital Garage also included a gas station, carwash, repair shop, and retail space.
















