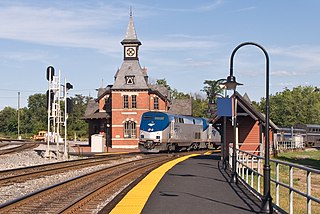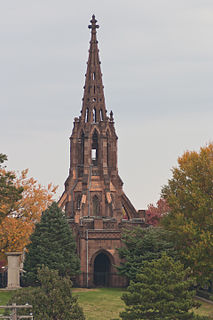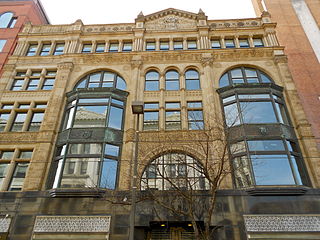Related Research Articles
Frederic Joseph DeLongchamps was an American architect. He was one of Nevada's most prolific architects, yet is notable for entering the architectural profession with no extensive formal training. He has also been known as Frederick J. DeLongchamps, and was described by the latter name in an extensive review of the historic importance of his works which led to many of them being listed on the U.S. National Register of Historic Places in the 1980s.

Ephraim Francis Baldwin was an American architect, best known for his work for the Baltimore and Ohio Railroad and for the Roman Catholic Church.
Thomas Wilson Williamson was a Kansas architect who specialized in designing school buildings in Kansas, Iowa, and Missouri.

John Rudolph Niernsee was an American architect. He served as the head architect for the Baltimore and Ohio Railroad. Rudolph also largely contributed to the design and construction of the South Carolina State House located in Columbia, South Carolina. Along with his partner, James Crawford Neilson, Rudolph established the standard for professional design and construction of public works projects within Baltimore and across different states in the United States.

Weeks and Day was an American architectural firm founded in 1916 by architect Charles Peter Weeks (1870–1928) and engineer William Peyton Day (1886–1966).

James Crawford Neilson, or J. Crawford Neilson, was a Baltimore, Maryland-based architect. He was born in Baltimore, Maryland in 1816. After the death of his father in 1822 the family moved to England and in 1824 to Brussels. In 1833, he returned to Baltimore and in 1835, became a member of the survey party working on the Baltimore and Port Deposit Railroad,. His supervisor was Benjamin Henry Latrobe, II, (1806-1878), later supervising engineer on the Baltimore and Ohio Railroad,, son of an equally famous architect, Benjamin Henry Latrobe, (1764-1820). It was at this time that he first became acquainted with John Rudolph Niernsee, (1814-1885), while helping to survey in the area of Martinsburg, Virginia, for the Baltimore and Ohio Railroad.

George William Kelham (1871–1936) was an American architect most active in the San Francisco area.

Joseph Warren Yost (1847–1923) was a prominent architect from Ohio whose works included many courthouses and other public buildings. Some of his most productive years were spent as a member of the Yost and Packard partnership with Frank Packard. Later in his career he joined Albert D'Oench at the New York City based firm D'Oench & Yost. A number of his works are listed for their architecture in the U.S. National Register of Historic Places (NRHP).

Morris Homans Whitehouse was an American architect whose work included the design of the Gus Solomon United States Courthouse in Portland, Oregon.

Sanguinet & Staats was an architectural firm based in Fort Worth, Texas, with as many as five branch offices in Texas. The firm specialized in steel-frame construction and built many skyscrapers in Texas. The firm also accepted commissions for residential buildings, and designed many buildings listed on the National Register of Historic Places.

Rubush & Hunter was an architectural firm in Indianapolis, Indiana in the United States. The firm was a partnership of Preston C. Rubush and Edgar O. Hunter. Preceded by P. C. Rubush and Company (1900-1905), Rubush & Hunter existed from 1905 to 1938. It designed many buildings that are listed on the U.S. National Register of Historic Places.

Edward Fairfax Neild Sr., was an American architect originally from Shreveport, Louisiana, who designed the Harry S. Truman Presidential Library and Museum in Independence, Missouri. He was selected for the task by U.S. President Harry Truman.
Thomas H. Atherton, was an American architect. A Princeton University alumni; he also studied at the Massachusetts Institute of Technology. He designed many public buildings in New York and Pennsylvania and a war memorial in France.

Baldwin & Pennington was the architectural partnership with Ephraim Francis Baldwin (1837-1916) and Josias Pennington (1854-1929) based in Baltimore, Maryland. The firm designed an incredibly large number of prominent structures throughout the Middle Atlantic region, especially as the "house architects" of the Baltimore and Ohio Railroad, including many of its stations and other late 19th century structures for the railroad. Several of their works are listed on the United States' National Register of Historic Places, maintained by the National Park Service of the U.S. Department of the Interior.

William F. Curlett and Alexander Edward Curlett were a father-and-son pair of architects. They worked together as partners under the name of William Curlett and Son, Architects from ca. 1908-1916. Aleck Curlett partnered with Claud Beelman as Curlett & Beelman (1919-1932).
Law, Law & Potter was an architect firm in Madison, Wisconsin; Potter Lawson, Inc. is its modern-day successor. Some of its buildings are listed on the U.S. National Register of Historic Places for their architecture. The firm was Madison's largest and "arguably most important" architectural firms in the 1920s and 1930s.
Asmus and Clark was an architectural firm based in Nashville, Tennessee. Asmus and Norton was a predecessor firm.
Walter C. Root was an American architect. He designed many buildings including the Francis and Harriet Baker House, a historic site listed on the National Register of Historic Places. With George M. Siemens, he designed Dyche Hall at University of Kansas, now the University of Kansas Natural History Museum and the Scarritt Building in Kansas City, Missouri. He founded the Root & Siemens architectural firm based in Kansas City, Missouri.
Nisbet & Paradice was an architectural firm in Idaho. It was a partnership of architects Benjamin Morgan Nisbet and Frank H. Paradice, Jr. formed in 1909. The partnership lasted five years. They dissolved it in 1915, and Nisbet moved to Twin Falls, Idaho to establish an individual practice, and Paradice did likewise in Pocatello, Idaho. A number of their works are recognized by listings on the National Register of Historic Places (NRHP).

The Fresno Republican Printery Building, at 2130 Kern St. in Fresno, California, was built in 1919. It was listed on the National Register of Historic Places in 1979.
References
- 1 2 3 "Glass and Butner".
- 1 2 "Edward Francis Glass".
- 1 2 "Charles Edgar Butner".
- ↑ Editor. Western Architect and Engineer. 1922.
glass and butner architects.
- 1 2 3 "National Register Information System". National Register of Historic Places . National Park Service. November 2, 2013.
- ↑ "Butner and Stanton, Architects (Partnership)".
| This article about a United States architect or architectural firm is a stub. You can help Wikipedia by expanding it. |