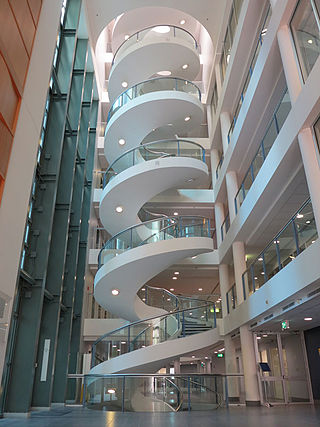Denton Corker Marshall is an international architecture practice based in Melbourne, Australia.
Sir Roy Burman Grounds was an Australian architect. His early work included buildings influenced by the Moderne movement of the 1930s, and his later buildings of the 1950s and 1960s, such as the National Gallery of Victoria and the adjacent Victorian Arts Centre, cemented his legacy as a leader in Australian architecture.

Dr Norman Kingwell Day is an architect, educator, and writer.

Daryl Sanders Jackson is an Australian architect and the owner of an international architecture firm, Jackson Architecture. Jackson also became an associate professor at University of Melbourne and Deakin University.

Peter McIntyre is a Melbourne based Australian architect and educator.
Neil Clerehan was an Australian architect and architectural writer.
Kevin Borland was an Australian post-war Architect. Over his career his works evolved from an International Modernist stance into a Regionalist aesthetic for which he became most recognized. Many of his significant works were composed of raw materials and considered ‘Brutalist’ typifying Borland’s renowned motto ‘architecture is not for the faint-hearted’. Borland died in 2000 leaving a legacy of work throughout Victoria, New South Wales and Tasmania.

Kenneth Frank Charles Woolley was an Australian architect. In a career spanning 60 years, he is best known for his contributions to project housing with Pettit and Sevitt, four time Wilkinson Award-winning architect, including three times for his own house, the first being the 1962 Woolley House in Mosman, and his longstanding partnership with Sydney Ancher and Bryce Mortlock. He is regarded as being a prominent figure in the development of the Sydney School movement and Australian vernacular building.
Wood Marsh Architecture, styled Wood | Marsh Architecture, is a Melbourne-based Australian architectural practice founded by Roger Wood and Randal Marsh in 1983.
Williams Boag, now known under the name WILLIAMS BOAG architects (WBa), is a Melbourne-based architectural practice that describes itself as a socially responsible design practice with a focus on modernist principles. Aesthetically Williams Boag's designs most closely resemble that of contemporary Scandinavian architecture. Williams Boag is a company with a single director, Peter Williams.
Kerstin Thompson is an Australian architect, born in Melbourne in 1965. She is the principal of Kerstin Thompson Architects (KTA), a Melbourne-based architecture, landscape and urban design practice with projects in Australia and New Zealand. She is also Professor of Design at the School of Architecture at Victoria University of Wellington, New Zealand, and adjunct professor at RMIT University and Monash University.

Winter Park is a housing estate designed by award-winning architect Graeme Gunn and developed by both Rob White and Merchant designers. It is located at 131-147 High Street, Doncaster, Victoria and is in 2.43 hectares in size. The design consists of twenty detached houses and was constructed in two stages between 1970 and 1974. Gunn's residential project is described as “an outstanding example of careful design extended into a consideration of the importance of landscape and open space and, ultimately, the presence and feel of a place”.

The Plumbers and Gasfitters Employees' Union Building (PGEUB) is an office building for the Plumbing Trades Employees Union, located in Melbourne, Victoria. It was commissioned in 1969 with architect Graeme Gunn to design it, in creative collaboration with landscape designer Ellis Stones, and Merchant Builders. Construction was completed in 1971. The design itself was architecturally intended to be up to date.

Perrott Lyon Mathieson was an Australian architecture firm based in Melbourne, Australia. Founded by Leslie M Perrott in 1914, the firm was responsible for numerous high-profile projects from the 1920s to the 1990s, and was associated with the Perrott and Lyon architectural families, spanning three generations and eight practitioners.
Robert Harold Dickson was a South Australian architect. His many works contributed greatly to various aspects of South Australian architecture, ranging from conservation shelters to school buildings and residential projects. His most notable works are former premier, Don Dunstan's residence, the first townhouses in Adelaide and the University of Adelaide's Union House. He was described by Don Dunstan as the "premier architect".
Dimity Reed is an architect, urbanist and academic. She has been involved in government advisory roles, as well as writing for both The Sun and The Age newspapers.
John Barker (1940–2010) was an Australian architect, who served as the fifth Directing Architect for the Architects’ Housing Service Victorian Chapter.

Baronda is a heritage-listed former holiday house in the Mimosa Rocks National Park on the South Coast of New South Wales, Australia. Located on Nelson Lake Road at Nelson Lagoon near the village of Tanja, it was designed by Graeme Gunn and built from 1968 to 1969 by Kingsley Koellner (builder) and Hamish Ramsay. It is also known as Yencken House, Baronda Holiday House and Graeme Gunn-designed house. The property is owned by the NSW National Parks and Wildlife Service and the NSW Office of Environment and Heritage. It was added to the New South Wales State Heritage Register on 29 November 2013.
David George Druce Yencken was a builder, businessman, academic and heritage practitioner in Australia.

The Victorian Architecture Medal is the highest honour awarded annually by the Victoria Chapter of the Australian Institute of Architects (AIA) and has been awarded 38 consecutive times since 1987. The Medal was originally known as the ‘Street Architecture Medal’ introduced by the Royal Victorian Institute of Architects (RVIA) in 1929 as an award for the design of a building of exceptional merit. Buildings were judged on their "urban propriety and architectural etiquette; the building had to front a street, road, square or court" and with a requirement of being publicly accessible, thereby excluding residential and private commissions.













