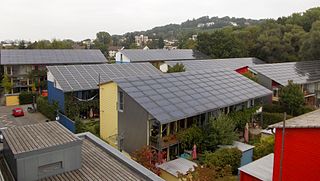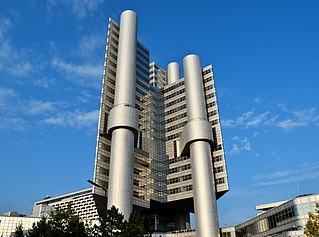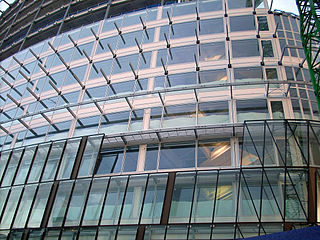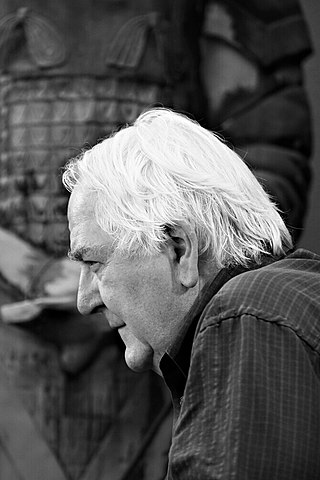
A house is a single-unit residential building. It may range in complexity from a rudimentary hut to a complex structure of wood, masonry, concrete or other material, outfitted with plumbing, electrical, and heating, ventilation, and air conditioning systems. Houses use a range of different roofing systems to keep precipitation such as rain from getting into the dwelling space. Houses may have doors or locks to secure the dwelling space and protect its inhabitants and contents from burglars or other trespassers. Most conventional modern houses in Western cultures will contain one or more bedrooms and bathrooms, a kitchen or cooking area, and a living room. A house may have a separate dining room, or the eating area may be integrated into another room. Some large houses in North America have a recreation room. In traditional agriculture-oriented societies, domestic animals such as chickens or larger livestock may share part of the house with humans.

Passive house is a voluntary standard for energy efficiency in a building, which reduces the building's ecological footprint. It results in ultra-low energy buildings that require little energy for space heating or cooling. A similar standard, MINERGIE-P, is used in Switzerland. The standard is not confined to residential properties; several office buildings, schools, kindergartens and a supermarket have also been constructed to the standard. The design is not an attachment or supplement to architectural design, but a design process that integrates with architectural design. Although it is generally applied to new buildings, it has also been used for refurbishments.

Sustainable architecture is architecture that seeks to minimize the negative environmental impact of buildings through improved efficiency and moderation in the use of materials, energy, development space and the ecosystem at large. Sustainable architecture uses a conscious approach to energy and ecological conservation in the design of the built environment.
A planned unit development (PUD) is a type of flexible, non-Euclidean zoning device that redefines the land uses allowed within a stated land area. PUDs consist of unitary site plans that promote the creation of open spaces, mixed-use housing and land uses, environmental preservation and sustainability, and development flexibility. Areas rezoned as PUDs include building developments, designed groupings of both varied and compatible land uses—such as housing, recreation, commercial centers, and industrial parks—within one contained development or subdivision. Developed areas vary in size and by zoned uses, such as industrial, commercial, and residential. Other types of similar zoning devices include floating zones, overlay zones, special district zoning, performance-based codes, and transferable development rights.

A Zero Energy Building (ZEB), also known as a Net Zero Energy (NZE) building, is a building with net zero energy consumption, meaning the total amount of energy used by the building on an annual basis is equal to the amount of renewable energy created on the site or in other definitions by renewable energy sources offsite, using technology such as heat pumps, high efficiency windows and insulation, and solar panels.
Westwood Highlands is a small affluent neighborhood located in south-central San Francisco, California, northeast of the intersection of Monterey Boulevard and Plymouth Avenue. It is bordered by Westwood Park to the south, Saint Francis Wood to the west, Sherwood Forest to the north, and Sunnyside to the east. Mt. Davidson, the highest point in San Francisco, lays just northeast.

Span Developments Limited was a British property development company formed in the late 1950s by Geoffrey Townsend working in long and close partnership with Eric Lyons as consultant architect. During its most successful period in the 1960s, Span built over 2,000 homes in London, Surrey, Kent and East Sussex – mainly two- and three-bedroom single-family homes and apartment buildings.

Hackbridge is a suburb in the London Borough of Sutton, south-west London, just over two miles north-east of the town of Sutton itself. It is 8.8 miles (15 km) south-west of Charing Cross.
Wildwood Park is a suburban, planned community in Winnipeg that has a central green space and no front roads, with communal walkways, playgrounds, and parks.

Friars Quay is a residential development and an example of a high density, urban design of the 1970s. The development is located in the Colegate area at the centre of Norwich, Norfolk, bounded on one side by the River Wensum and by a park and two notable bridges to the east and west. Several historic churches surround the site creating an attractive and varied landscape. The population is included in the Mancroft ward of Norwich City.
The Drake Landing Solar Community (DLSC) is a planned community in Okotoks, Alberta, Canada, equipped with a central solar heating system and other energy efficient technologies. This heating system is the first of its kind in North America, although much larger systems have been built in northern Europe. The 52 homes in the community are heated with a solar district heating system that is charged with heat originating from solar collectors on the garage roofs and is enabled for year-round heating by underground seasonal thermal energy storage (STES).

The listed HVB Tower or formerly Hypo-house (Hypo-Haus) or Hypo high-rise building (Hypo-Hochhaus) is an administrative building of the HypoVereinsbank in Munich.

The double-skin façade is a system of building consisting of two skins, or façades, placed in such a way that air flows in the intermediate cavity. The ventilation of the cavity can be natural, fan supported or mechanical. Apart from the type of the ventilation inside the cavity, the origin and destination of the air can differ depending mostly on climatic conditions, the use, the location, the occupational hours of the building and the HVAC strategy.

Green buildings in Australia are assessed and rated by a variety of government and independent ratings systems.

Dr. Graeme Cecil Gunn AM is an Australian architect and former Dean of the School of Architecture at RMIT.

Honeycomb housing is an urban planning model pertaining to residential subdivision design.

The Plumbers and Gasfitters Employees' Union Building (PGEUB) is an office building for the Plumbing Trades Employees Union, located in Melbourne, Victoria. It was commissioned in 1969 with architect Graeme Gunn to design it, in creative collaboration with landscape designer Ellis Stones, and Merchant Builders. Construction was completed in 1971. The design itself was architecturally intended to be up to date.
Ellis Andrew Stones was an Australian landscape architect of private and public gardens—many displaying naturalistic rockwork—and a conservationist whose work and ideas influenced approaches to public landscaping in Australia. Based in Melbourne, Australia, he was an early proponent of the use of Australian native plants and one of the founding fathers of the Australian landscaping style.

Baronda is a heritage-listed former holiday house at Nelson Lake Road, Nelson Lagoon Mimosa Rocks National Park, Tanja, Bega Valley Shire, New South Wales, Australia. It was designed by Graeme Gunn and built from 1968 to 1969 by Kingsley Koellner (builder) and Hamish Ramsay. It is also known as Yencken House, Baronda Holiday House and Graeme Gunn-designed house. The property is owned by the NSW National Parks and Wildlife Service and the NSW Office of Environment and Heritage. It was added to the New South Wales State Heritage Register on 29 November 2013.
David George Druce Yencken was a builder, businessman, academic and heritage practitioner in Australia.
















