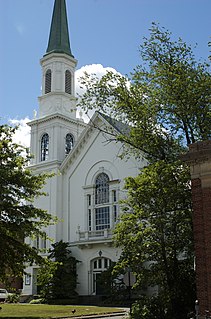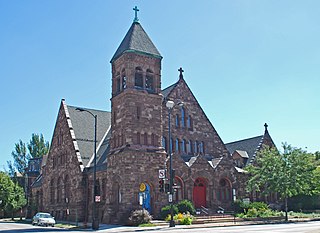
The Windsor Avenue Congregational Church is historic church at 2030 Main Street in Hartford, Connecticut. The brick Romanesque Revival-style church building, completed in 1872, now houses the Faith Congregational Church, whose lineage includes the city's oldest African-American congregation, established in 1819. The church is a stop on the Connecticut Freedom Trail and was listed on the United States National Register of Historic Places in 1993.

The Northside United Methodist Church is a historic Methodist church in the Northside neighborhood of Cincinnati, Ohio, United States. Constructed in the 1890s for a congregation more than sixty years old, the building has been named a historic site.

The First Unitarian Church of Detroit was located at 2870 Woodward Avenue in Midtown Detroit, Michigan. Built between 1889 and 1890, it was listed on the National Register of Historic Places in 1982. It was destroyed by fire on May 10, 2014.

Allston Congregational Church is a historic Congregational church building at 31-41 Quint Avenue in the Allston neighborhood Boston, Massachusetts. Built in 1890–91 to a design by Allston native Eugene Clark, it is a prominent local example of Richardsonian Romanesque architecture. The property includes a Shingle style parsonage built about the same time. The buildings were listed on the National Register of Historic Places in 1997. The building presently houses a mosque and the Palestinian Cultural Center for Peace.

The First Unitarian Church is a historic church building at 130 Highland Avenue in Somerville, Massachusetts. The stone church was built in the 1894, for a Unitarian Church congregation. It was designed by Hartwell, Richardson and Driver, and is a good example of Richardsonian Romanesque design. The building was listed on the National Register of Historic Places in 1989. As of 1975 the building houses the Mission Church of Our Lord Jesus Christ.

The Trinity Church, formerly the First Congregational Church, is a historic church in Waltham, Massachusetts. The present church building, an architecturally distinctive blend of Romanesque and Georgian Revival styling, was built in 1870 for a congregation established in 1820. It was listed on the National Register of Historic Places in 1989.

Edward Townsend Mix was an American architect of the Gilded Age who designed many buildings in the Midwestern United States. His career was centered in Milwaukee, Wisconsin, and many of his designs made use of the region's distinctive Cream City brick.

The First Congregational Church, United Church of Christ, also known as the New Old South Congregational Church, is a historic church at 235 Main Street in Farmington, Maine. The congregation's present sanctuary is a brick Romanesque structure designed by George M. Coombs and was completed in 1887. It is the town's finest 19th-century church, and one of the most architecturally sophisticated in the region. It was listed on the National Register of Historic Places in 1974. The congregation, established in 1814, celebrated its 200th anniversary in 2014.

The Fourth Congregational Church, also known historically as the Horace Bushnell Congregational Church and now as the Liberty Christian Center International, is a historic church at Albany Avenue and Vine Street in Hartford, Connecticut. The church building was built in 1913-14 using parts of an older Greek Revival church, and was listed on the National Register of Historic Places in 1982 for its architecture and role in local historical preservation efforts.

Plymouth Congregational Church, also known as Plymouth Church or Temple Keser Israel, is a former late-nineteenth-century Congregational Church at 1469 Chapel Street in New Haven, Connecticut. The church, a fine example of Romanesque Revival architecture, was listed on the National Register of Historic Places in 1983. The church is a notable example of an adaptive reuse, having been converted into a synagogue and medical office building.

The First Congregational Church of Manistee, Michigan is a church located at 412 South 4th Street in Manistee, Michigan. It was listed on the National Register of Historic Places in 1974.

First Congregational Church is a congregation of the United Church of Christ located in Eldora, Iowa, United States. The congregation was organized in 1868 and the church building was individually listed on the National Register of Historic Places in 1996. In 2010 it was included as a contributing property in the Eldora Downtown Historic District in 2010.

The Wisconsin Consistory Building, also known as the Humpfrey Scottish Rite Masonic Center, is a historic structure in Milwaukee, Wisconsin that was built as a Romanesque-style Congregational church in 1889, then bought by a Masonic order and remodeled to an Art Moderne style in 1937. In 1994 it was listed on the National Register of Historic Places.

Church of the Epiphany is a historic Episcopal church located at 201 S. Ashland Avenue in Chicago, Illinois. The church was built in 1885 to replace its congregation's original church, which had grown too small for its increasing membership. Architect Francis M. Whitehouse of Chicago firm Burling and Whitehouse designed the church in the Richardsonian Romanesque style. The church has a sandstone exterior made up of irregularly coursed and roughly faced blocks; the stone was imported from Lake Superior. The building's entrances and windows are framed by heavy arches which are supported by short columns with floral decorations. A bell tower, completed in 1887, rises above the front corner of the church; the tower features patterned sections of smooth and rough stone and arched openings at the top.

St. Peter's and St. Joseph's Catholic Churches are two historic Catholic churches in Oconto, Wisconsin, United States, both built in the 1890s. On November 10, 1980, they were added together to the National Register of Historic Places.

Shopiere Congregational Church is a historic Congregational church in Shopiere, Wisconsin, United States. It was built in 1853 and was added to the National Register of Historic Places in 1976.

All Souls Congregational Church is an historic church at 10 Broadway in Bangor, Maine. Built in 1911, it is a landmark in the city, designed by the noted proponent of the Gothic Revival, Ralph Adams Cram. It was listed on the National Register of Historic Places in 1992. The church is affiliated with the United Church of Christ; the current pastor is Rev. Chad L. Poland.

First Congregational Church of Los Angeles is a located church at 540 South Commonwealth Avenue, Los Angeles, California, United States. It is a member of the United Church of Christ. Founded in 1867, the church is the city's oldest continuous Protestant congregation. The congregation moved around using a variety of buildings until it moved to its current location in 1932, with the first service being held on March 13, 1932.

The Dansk Evangelical Lutheran Kirke is a Gothic Revival-styled Lutheran church built in 1910 by the Danish-speaking congregation in Hartland, Wisconsin. It was listed on the National Register of Historic Places in 1988 and on the State Register of Historic Places the following year.

The Congregational Church of Plainville is a historic church building at 130 West Main Street in Plainville, Connecticut. Built in 1850, it is one Connecticut architect Henry Austin's significant church designs, exhibiting a mix of Carpenter Gothic and Romanesque features. It was built for a congregation formally organized in 1839 that is now affiliated with the United Church of Christ. The church was listed on the National Register of Historic Places in 2012.




















