
Todd County is a county located in the U.S. state of Kentucky. As of the 2020 census, the population was 12,243. Its county seat is Elkton. The county is named for Colonel John Todd, who was killed at the Battle of Blue Licks in 1782 during the American Revolution.

Greek Revival architecture was a style that began in the middle of the 18th century but which particularly flourished in the late 18th and early 19th centuries, predominantly in northern Europe, the United States, and Canada, as well as in Greece itself following its independence in 1821. It revived many aspects of the forms and styles of ancient Greek architecture, in particular the Greek temple. A product of Hellenism, Greek Revival architecture is looked upon as the last phase in the development of Neoclassical architecture, which was drawn from Roman architecture. The term was first used by Charles Robert Cockerell in a lecture he gave as an architecture professor at the Royal Academy of Arts in London in 1842.
The architecture of the United States demonstrates a broad variety of architectural styles and built forms over the country's history of over two centuries of independence and former Spanish, French, Dutch and British rule.

Victorian architecture is a series of architectural revival styles in the mid-to-late 19th century. Victorian refers to the reign of Queen Victoria (1837–1901), called the Victorian era, during which period the styles known as Victorian were used in construction. However, many elements of what is typically termed "Victorian" architecture did not become popular until later in Victoria's reign, roughly from 1850 and later. The styles often included interpretations and eclectic revivals of historic styles (see Historicism). The name represents the British and French custom of naming architectural styles for a reigning monarch. Within this naming and classification scheme, it followed Georgian architecture and later Regency architecture and was succeeded by Edwardian architecture.
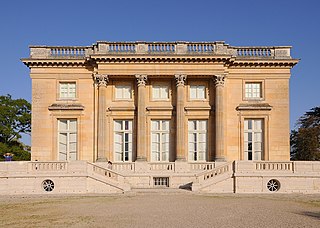
Neoclassical architecture, sometimes referred to as Classical Revival architecture, is an architectural style produced by the Neoclassical movement that began in the mid-18th century in Italy, France and Germany. It became one of the most prominent architectural styles in the Western world. The prevailing styles of architecture in most of Europe for the previous two centuries, Renaissance architecture and Baroque architecture, already represented partial revivals of the Classical architecture of ancient Rome and ancient Greek architecture, but the Neoclassical movement aimed to strip away the excesses of Late Baroque and return to a purer, more complete, and more authentic classical style, adapted to modern purposes.
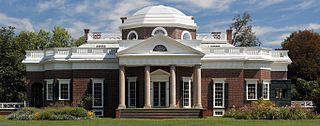
A plantation house is the main house of a plantation, often a substantial farmhouse, which often serves as a symbol for the plantation as a whole. Plantation houses in the Southern United States and in other areas are known as quite grand and expensive architectural works today, though most were more utilitarian, working farmhouses.
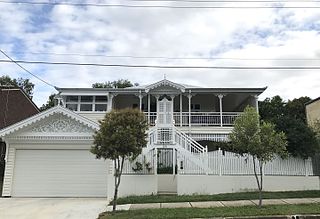
Australian residential architectural styles have evolved significantly over time, from the early days of structures made from relatively cheap and imported corrugated iron to more sophisticated styles borrowed from other countries, such as the California bungalow from the United States, the Georgian style from Europe and Northern America, and the Victorian style from the United Kingdom. A common feature of the Australian home is the use of fencing in front gardens, also common in both the United Kingdom and the United States.

The bay-and-gable is a distinct residential architectural style that is ubiquitous in the older portions of Toronto, Ontario, Canada. The most prominent feature of the style is a large bay window that usually covers more than half the front façade of the home, surmounted by a gable roof. The bay window typically extends from the ground level towards the roof, although a variant of the housing form exists where the bay window fronts only the first level; known as a half-bay-and-gable. The housing form may be built as a stand-alone structure, although it is more often built as a semi-detached, or as terraced houses.

The Norwich Village Historic District encompasses the compact village center of Norwich, Vermont. The village was developed mainly in the first half of the 19th century, benefiting in importance from the 1820 founding of what is now Norwich University. The district has well-preserved examples of architecture ranging from the late 18th century to the early 20th century. It was listed on the National Register of Historic Places in 1991.

The United States Customhouse is a historic and active custom house at 2nd and William Streets in New Bedford, Massachusetts. Architect Robert Mills designed the custom house in 1834 in a Greek Revival style. It has been used by the U.S. Customs Service ever since, and today serves as a port of entry.
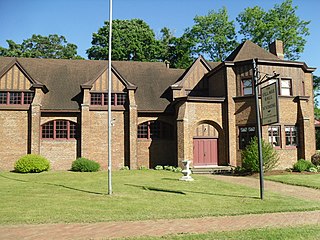
Wyoming Village Historic District is a national historic district located at the Village of Wyoming in Wyoming County, New York. The district covers about 45 acres (180,000 m2) and is organized as a New England village around a small triangular village green. The T-shaped district includes approximately 72 historic registered structures along two principal streets, Main and Academy Streets.
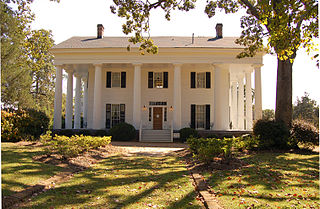
Antebellum architecture is the neoclassical architectural style characteristic of the 19th-century Southern United States, especially the Deep South, from after the birth of the United States with the American Revolution, to the start of the American Civil War. Antebellum architecture is especially characterized by Georgian, Neo-classical, and Greek Revival style homes and mansions. These plantation houses were built in the southern American states during roughly the 30 years before the American Civil War; approximately between the 1830s to 1860s.

The United States Courthouse, previously known as Institute Hall, Opera Hall, and Memorial Hall, is a building in Natchez, Mississippi that was initially constructed from 1851 to 1853, for use as an educational building. It has served a variety of public purposes in the intervening years. It was listed on the National Register of Historic Places in 1979. In 2007, it was rededicated as a courthouse of the United States District Court for the Southern District of Mississippi.

The Bridge Avenue Historic District is located in a residential neighborhood on the east side of Davenport, Iowa, United States. It has been listed on the National Register of Historic Places since 1983. The historic district stretches from River Drive along the Mississippi River up a bluff to East Ninth Street, which is near the top of the hill.

The Jonesborough Historic District is a historic district in Jonesborough, Tennessee, that was listed on the National Register of Historic Places as Jonesboro Historic District in 1969.

The architecture of Jacksonville is a combination of historic and modern styles reflecting the city's early position as a regional center of business. According to the National Trust for Historic Preservation, there are more buildings built before 1967 in Jacksonville than any other city in Florida, though few structures in the city center predate the Great Fire of 1901. Numerous buildings in the city have held state height records, dating as far back as 1902, and last holding a record in 1981.

The Gen. Lewis R. Morris House is a historic house and farm property at 456 Old Connecticut River Road in Springfield, Vermont. Its main house, built in 1795, is well-preserved local example of Federal architecture with later Greek Revival features. The property also includes well-preserved 19th-century agricultural buildings, and was listed on the National Register of Historic Places in 1992.

The Macon Historic District is a historic district in Macon, Georgia that was listed on the National Register of Historic Places in 1974 and was expanded in 1995. The original listing covered 587 acres (238 ha) and included 1,050 contributing resources; the increase added 101 acres (41 ha) and 157 contributing resources.

The Pearl Street Historic District of Burlington, Vermont encompasses part of the city's first major east-west transportation arteries, which developed from a fashionable residential area in the early 19th century to its present mixed use. It contains one of the city's highest concentrations of early Federal period architecture, as well as a number of fine Queen Anne and Colonial Revival houses. It was listed on the National Register of Historic Places in 1984.

The Marsh-Warthen House in Lafayette, Georgia is a historic Greek Revival house that is listed on the National Register of Historic Places. It is open as a historic house museum and events venue, and is owned by the government of Walker County, Georgia.




















