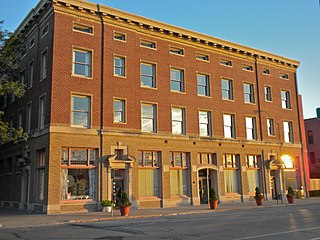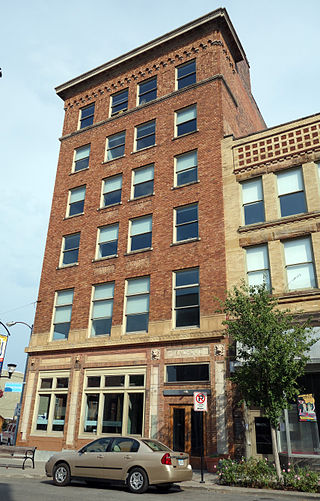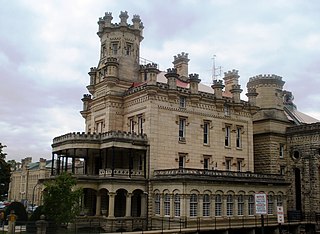
The Masonic Temple of Des Moines is a historic Beaux Arts style building located in Des Moines, Iowa. Constructed in 1913, it was listed on the National Register of Historic Places (NRHP) in 1997.

Proudfoot & Bird was an American architectural firm that designed many buildings throughout the Midwest region of the United States. Originally established in 1882, it remains active through its several successors, and since 2017 has been known as BBS Architects | Engineers.

The Des Moines City Hall is a government building in Des Moines, Iowa, built in 1909 and 1910. It was individually listed on the National Register of Historic Places on November 10, 1977 as the Municipal Building, and became a contributing property in the Civic Center Historic District in 1988. The building serves as the seat for the government of the city of Des Moines. Beginning April 7, 2016, City Hall offices were temporarily relocated while the building underwent renovation. The construction was necessary to install modern heating, cooling, and sprinkler systems while preserving the historic character of the building. The project was expected to take 18–24 months. During that time, City Hall was closed to the public, and City offices moved to other nearby locations. Between February 26, 2018 and April 9, 2018, city offices moved back to City Hall.

Liebbe, Nourse & Rasmussen was an architectural firm in the U.S. state of Iowa. They designed Kromer Flats built in 1905. It designed courthouses, commercial buildings, and residences. Several are listed on the U.S. National Register of Historic Places.

The Northwestern Hotel is a historic building located in the East Village of Des Moines, Iowa, United States. It was listed on the National Register of Historic Places in 1984. In 2017 it was included as a contributing property in the East Des Moines Industrial Historic District.

The Teachout Building is a historic building located in the East Village of Des Moines, Iowa, United States. It was individually listed on the National Register of Historic Places in 1999. In 2019 the building was included as a contributing property in the East Des Moines Commercial Historic District.

The Riverview Park Plat Historic District is located in the north-central section of Des Moines, Iowa, United States. It has been listed on the National Register of Historic Places since 1996.

The Sherman Hill Historic District is located in Des Moines, Iowa, United States. It is one of the oldest residential neighborhoods in Des Moines. Single-family houses were constructed beginning around 1880 and multi-family dwellings were built between 1900 and 1920. The district encompasses 80 acres (0.32 km2) and 210 buildings and is bounded by 15th Street to the East, High Street to the South, Martin Luther King Parkway on the West, and School Street to the North. The historic district has been listed on the National Register of Historic Places since 1979.

The David W. Smouse Opportunity School is a historical building located in Des Moines, Iowa, United States. The building was designed by the Des Moines architectural firm of Proudfoot, Rawson, Souers & Thomas in the Tudor Revival style. The school opened in 1931 and served the educational needs of 165 students with physical disabilities that were unable to attend a regular public school. It was the only school in Iowa that was built to desegregate handicapped children, who were generally institutionalized in isolation. The facility was designed for their individual needs. The blackboards were tilted to prevent glare for the visually impaired, rooms were designed to carry sound vibrations for the hearing impaired students. Large windows and three courtyards provided fresh air. One of the courtyards had a fountain. The restrooms were adapted, temperature controls in each classroom, and a rooftop playground was included in the building's design. A swimming pool was added in 1955. Financial gifts were used to purchase works of art throughout the building. Imported ceramic tiles, wrought iron signs, working fireplaces and decorative light fixtures also adorned the facility. The school was listed on the National Register of Historic Places in 2002.

Frank E. Wetherell was an American architect in the Midwest U.S. state of Iowa who was active from 1892 to 1931. Frank Wetherell was educated in the Oskaloosa, Iowa schools, and went on to Iowa City where he first studied civil engineering at the State University of Iowa, then changed to the field of architecture. It appears that he began his professional career in Oskaloosa in 1892, at the age of twenty-two. Following his marriage in 1894 to Amy Loosley, the couple moved to Peoria, Illinois, where Frank practiced for four years there before returning to Oskaloosa. The earliest architectural Frank Wetherell commission known in Oskaloosa is the renovation of the N.B. Weeks residence at 407 A Avenue East in 1894. Frank Wetherell founded the second oldest architectural firm in the state in Des Moines, Iowa, in 1905. He worked with Roland Harrison in partnership Wetherell & Harrison. The firm designed numerous Masonic buildings.

The Rumely–Des Moines Drug Company Building at 110 SW. Fourth St. in Des Moines, Iowa is a large brick warehouse block building. It is a work of architects Hallett & Rawson. It has also been known as the Rumely Bldg, as the Federal Machine Corp Bldg, and as the Security File Warehouse Building. It was listed on the National Register of Historic Places in 1989.

The Hallett Flats–Rawson & Co. Apartment Building at 1301–1307 Locust St. in Des Moines, Iowa is a pair of abutting buildings. The Hallett Flats building, at 1305–1307 Locust St., is a three-story building designed by architect George E. Hallett and was built in 1904. It has also been known as Hallett Apartments. The Rawson & Co. Apartment Building, a four-story building designed by Proudfoot, Bird and Rawson, was built in 1915 in such a way that the two would function as one building. It has also been known as Arlington Apartments. The combination was listed on the National Register of Historic Places in 2000. The listing included two contributing buildings and one other contributing structure.

The Julius Scheibe Cottage at 815 College Ave. in Des Moines, Iowa, United States, was built in 1898. It was a work of architect George E. Hallett. It and the adjacent house split a corner land parcel and both faced south, while all other houses in the area faced the east or west ends of their parcels. The "parcelization of corner lots" this way increased density and the value of their real estate.

Josselyn & Taylor was an architectural firm in Iowa.

Mortimer B. Cleveland 19 Nov 1882-23 May 1979 was an American architect of Waterloo, Iowa, and was "one of Waterloo's most prominent architects".

William Foster was an architect in Iowa.

The Grinnell Historic Commercial District is a nationally recognized historic district located in Grinnell, Iowa, United States. It was listed on the National Register of Historic Places in 1991. At the time of its nomination it contained 75 resources, which included 47 contributing buildings, and 26 non-contributing buildings. The historic district is the core of the city's central business district. Fires struck the area in 1889 and twice in 1891. They destroyed the frame buildings, and were replaced with brick and stone structures, although Block 7 developed more slowly. Most of the buildings are two stories in height, six buildings are single-story structures, and two are three stories. The economic development of the city was also assisted by the presence of Grinnell College and the presence of two railroads.

The Grinnell Herald Building is a historic structure located in Grinnell, Iowa, United States. The Herald was established in 1869 with the Rev. J. M. Hillyer as the first editor. Lowrie Frisbie began his 50-year tenure as its editor in the early 20th-century. In its early years the newspaper was housed in numerous buildings in the city's central business district. Its owners put up this Neoclassical brick building in 1916. It was designed by the prominent Des Moines architectural firm of Proudfoot, Bird & Rawson. The same year the Herald's competitor, the Grinnell Register, erected their own building. The two newspapers merged in 1936 to form the Grinnell Herald-Register. They choose this building to house their operations, and it continues to do so. It was listed on the National Register of Historic Places in 1991.

The Register and Tribune Building is a historic commercial building at 715 Locust Street in Des Moines, Iowa. Built in 1918, it served as home to The Des Moines Register, one of Iowa's leading newspapers, until about 2000, when the presses were moved to another building, and 2013, when the Register's owner, the Gannett Corporation, moved out in 2013. It was designed by one of Iowa's leading architectural firms, Proudfoot, Bird and Rawson, with later additions by equally prominent firms.

The Iowa City Downtown Historic District is a nationally recognized historic district located in Iowa City, Iowa, United States. It was listed on the National Register of Historic Places in 2021. At the time of its nomination it consisted of 102 resources, which included 73 contributing buildings, one contributing site, one contributing object, 21 non-contributing buildings, and seven non-contributing objects. Eight buildings that were previously listed on the National Register are also included in the district. Iowa City's central business district developed adjacent to the Iowa Old Capitol Building and the main campus of the University of Iowa. This juxtaposition gives the area its energy with the overlap of university staff and students and the local community. The district was significantly altered in the 1970s by the city's urban renewal effort that brought about the Ped Mall, which transformed two blocks of College Street from Clinton Street to Linn Street and Dubuque Street from Burlington Street to Washington Street. It is the contributing site and the large planters/retaining walls that are original to the project are counted together as the contributing object. There are also several freestanding, limestone planters, five contemporary sculptures, and a playground area are the non-contributing objects.




















