
The Hamilton Hotel in Portland, Oregon, originally the Venable, was designed by Portland architect John V. Bennes's Bennes & Hendricks firm and built in 1913. [1] It was four stories and in the Classic Revival Commercial Style. [1]

The Hamilton Hotel in Portland, Oregon, originally the Venable, was designed by Portland architect John V. Bennes's Bennes & Hendricks firm and built in 1913. [1] It was four stories and in the Classic Revival Commercial Style. [1]
It was included in the Historic American Buildings Survey carried out by the National Park Service in March 1993. [1] The Survey stated it was "significant as an example of its architectural style and building type associated with low-income urban dwelling, and because of its association with its designer, noted Portland Architect, John V. Bennes. The Hotel represents development in Portland, during an era of rapid urban expansion." [1]
An arson fire at the hotel in 1980 caused the death of 69-year-old Marie Chin, a hotel tenant. [2] It was scheduled to close in May 1993, then demolished by the Federal Government to make way for the Mark O. Hatfield United States Courthouse. [1] It was located at 1024 SW 3rd Avenue. [1] [3]


Portland architecture includes a number of notable buildings, a wide range of styles, and a few notable pioneering architects.

The Mark O. Hatfield United States Courthouse is a federal courthouse in Portland, Oregon. It is named in honor of former U.S. Senator Mark O. Hatfield. It is used by the United States District Court for the District of Oregon.

The architecture of metropolitan Detroit continues to attract the attention of architects and preservationists alike. With one of the world's recognizable skylines, Detroit's waterfront panorama shows a variety of architectural styles. The post-modern neogothic spires of One Detroit Center refer to designs of the city's historic Art Deco skyscrapers. Together with the Renaissance Center, they form the city's distinctive skyline.

The Seward Hotel, also known as the Governor Hotel, is a historic hotel building in downtown Portland, Oregon, United States, that is listed on the National Register of Historic Places (NRHP). Built in 1909, it is one of two NRHP-listed buildings that make up the Sentinel Hotel, the other being the 1923-built Elks Temple. The Seward was renamed the Governor Hotel in 1931, closed in the mid-1980s, and reopened in 1992 joined with the former Elks building, and thereafter formed the east wing of a two-building hotel.

Hamilton's Stores were concessioners in Yellowstone National Park from 1915 to 2002. The stores were founded by Winnipeg native Charles Hamilton, who arrived in Yellowstone in 1905, aged 21, to work for the Yellowstone Park Association. The stores provided tourists with food, souvenirs, and sundries at the major attractions along Yellowstone's Grand Loop Road. Several buildings constructed for Hamilton are significant examples of the National Park Service Rustic style of architecture and have assumed prominence as attractions in their own right. Most are included as contributing structures in National Register of Historic Places historic districts.

The Edward C. Peters House, also known as Ivy Hall, is a Queen Anne style house in Atlanta, Georgia. It occupies a lot covering an entire city block on the southeast corner of Piedmont Avenue and Ponce de Leon Avenue in Midtown Atlanta, just north of the SoNo neighborhood. Its current owner is the Savannah College of Art and Design.

Paul Thiry (1904–1993) was an American architect most active in Washington state, known as the father of architectural modernism in the Pacific Northwest. Thiry designed "some of the best period buildings around the state of Washington during the 1950, 60s and 70s."

Lee Arden Thomas (1886–1953) was an architect in Bend and Portland, Oregon, United States. He graduated in 1907 from Oregon State University. He completed many projects in Bend, often partnering with local architect Hugh Thompson. His work in that area includes the planning for Bend Amateur Athletic Club Gymnasium (1917–1918), Redmond Union High School, and the Washington School in Corvallis.

William Christmas Knighton was an American architect best known for his work in Oregon. Knighton designed the Governor Hotel in Portland, Johnson Hall at the University of Oregon, and the Oregon Supreme Court Building and Deepwood Estate in Salem. He served as Oregon's first state architect from 1911–1915, appointed by Governor Oswald West. By 1915, Knighton had designed ninety building projects as state architect. In 1919, Knighton was appointed by Governor Ben Olcott as the first president of the Oregon State Board of Architectural Examiners, a position he held until 1922. In 1920, Knighton was elected the sixth president of the Oregon Chapter of the American Institute of Architects. He remained on the chapter's board of trustees for several years and was chair of the Chapter Legislative Committee into the 1930s.

The Geiser Grand Hotel is a historic hotel in Baker City, Oregon, that opened in 1889. It received a restoration and reopened in 1993 after closing in 1968. Decorations include mahogany columns up to a high ceiling, Victorian-style chandeliers, and a stained glass ceiling. It was known as "the Queen of the Mines" during Gold Rush times and described as being the finest hotel between Portland, Oregon and Salt Lake City with the third elevator built west of the Mississippi River.
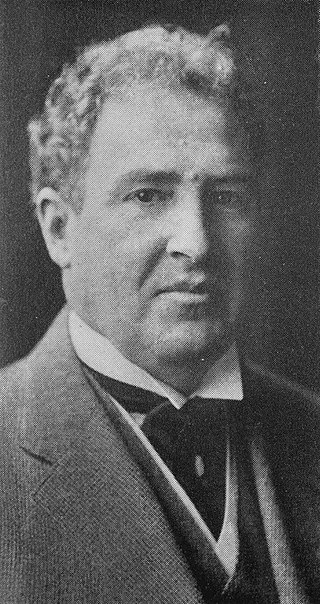
John Virginius Bennes was an American architect who designed numerous buildings throughout the state of Oregon, particularly in Baker City and Portland. In Baker City he did an extensive redesign of the Geiser Grand Hotel, designed several homes, and a now-demolished Elks building. He moved to Portland in 1907 and continued practicing there until 1942.

The Broadway Hotel is a historic hotel building located in Portland, Oregon, built in 1913. As of 2009, it was managed as single room occupancy apartments under the name Helen M. Swindell Apartments. It is listed on the National Register of Historic Places. It was designed by Portland architect John Virginius Bennes's Bennes and Hendricks firm.

The Cornelius Hotel is a historic hotel building in downtown Portland, Oregon, United States that is listed on the National Register of Historic Places. It was designed by John V. Bennes's firm, and constructed in 1907–08. It ceased to be used as a hotel by the 1950s. A fire in 1985 left the top three floors of the structure uninhabitable. By the early 1990s, the building had been vacated, and it remained vacant for more than two decades. In 2016–2018, it was joined to the adjacent Woodlark Building, extensively renovated, and converted into a hotel. The Woodlark Hotel opened on December 15, 2018.
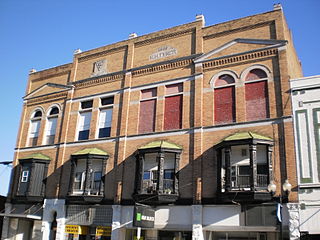
The Hartford City Courthouse Square Historic District is located in Hartford City, Indiana. Hartford City has a population of about 7,000 and is the county seat of Blackford County and the site of the county courthouse. The National Park Service of the United States Department of the Interior added the Hartford City Courthouse Square Historic District to the National Register of Historic Places on June 21, 2006 — meaning the buildings and objects that contribute to the continuity of the district are worthy of preservation because of their historical and architectural significance. The District has over 60 resources, including over 40 contributing buildings, over 10 non-contributing buildings, 1 contributing object, 8 non-contributing objects, and two other buildings that are listed separately in the National Register.

The Jeanne Manor Apartment Building is a seven-story apartment hi-rise located in downtown Portland, Oregon, in the United States, listed on the National Register of Historic Places. Architects Bennes and Herzog finished the Art Deco structure in 1931. The Jeanne Manor faces the South Park Blocks at the corner of Southwest Park Avenue and Clay Street.
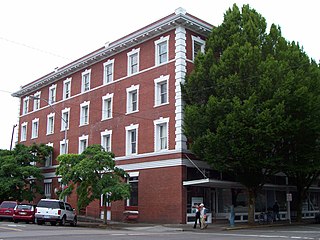
The Julian Hotel, located in Corvallis, Oregon, is listed on the National Register of Historic Places. The building was first constructed in 1892, before a major remodel in 1911 changed the name and style of the building as well as added a fourth floor.
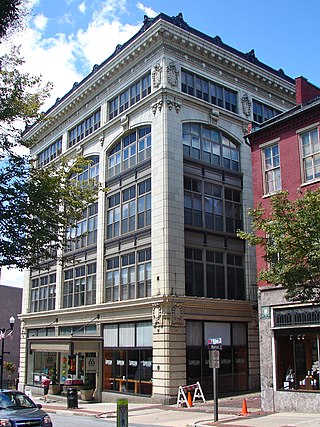
Cassius Emlen Urban was a Lancaster, Pennsylvania-based architect. He was the leading architect in Lancaster from the 1890s to the 1920s.

Henry William Cleaveland was an American architect based in New York, New York, and then San Francisco, California, and Portland, Oregon. He was one of the founding members of the American Institute of Architects, and several of his works have been listed on the National Register of Historic Places. His works include Ralston Hall, a National Historic Landmark in the San Francisco Bay Area, the original Palace Hotel in San Francisco, and the Bidwell Mansion in Chico, California.
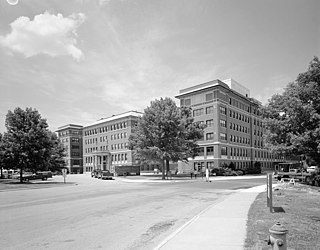
The Western Branch of the National Home for Disabled Soldiers was established in 1885 in Leavenworth, Kansas to house aging veterans of the American Civil War. The 214-acre (87 ha) campus is near Fort Leavenworth, and is directly adjacent to Leavenworth National Cemetery, south of Leavenworth town. The home features about 82 contributing building resources, constructed between the 1880s and the 1940s. It is now part of the Department of Veterans Affairs Eisenhower Medical Center.

The Page and Son Apartments is a tenement building located in Portland, Oregon designed by prominent architect John Virginius Bennes. The structure is listed on the National Register for Historic Places.