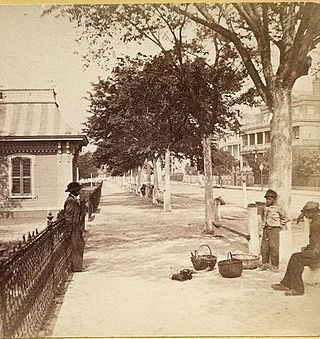Rainbow Row is the name for a series of thirteen colorful historic houses in Charleston, South Carolina. The houses are located north of Tradd St. and south of Elliott St. on East Bay Street, that is, 79 to 107 East Bay Street. The name Rainbow Row was coined after the pastel colors they were painted as they were restored in the 1930s and 1940s. It is a popular tourist attraction and is one of the most photographed parts of Charleston.
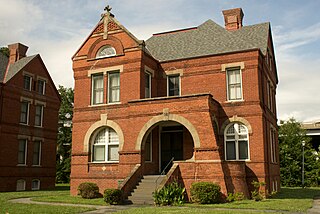
The William Enston Home, located at 900 King St., Charleston, South Carolina, is a complex of many buildings all constructed in Romanesque Revival architecture, a rare style in Charleston. Twenty-four cottages were constructed beginning in 1887 along with a memorial chapel at the center with a campanile style tower, and it was reserved for white residents. An infirmary was added in 1931 and later converted into a superintendent's home.
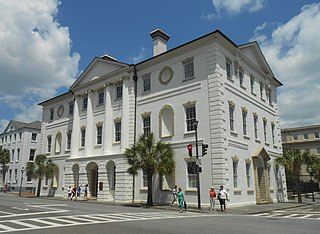
Charleston Library Society, founded in 1748, is a subscription library in Charleston, South Carolina.

John Henry Devereux, also called John Delorey before 1860, was an American architect and builder best known for his designs in Charleston, South Carolina. According to the National Park Service, he was the "most prolific architect of the post-Civil War era" in the Charleston area. His works are listed on the U.S. National Register of Historic Places. His Charleston Post Office and Courthouse has been designated as a U.S. National Historic Landmark.

Pink House is a historic house and art gallery at 17 Chalmers Street in Charleston, South Carolina that is one of the oldest buildings in South Carolina and is the second oldest residence in Charleston after the Colonel William Rhett House.
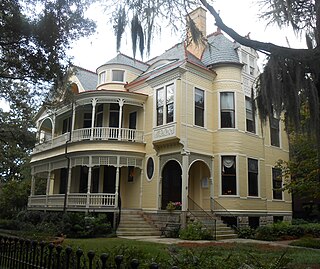
The Albert Sottile House is a Victorian house at 11 College St., Charleston, South Carolina. The house was built by Samuel Wilson in 1890, a prominent merchant and banker. The architect of the house was S.W. Foulk of Richmond, Virginia.

The Patrick O'Donnell House is the largest example of Italianate architecture in Charleston, South Carolina. It was built for Patrick O'Donnell (1806-1882), perhaps in 1856 or 1857. Other research has suggested a construction date of 1865. Local lore has it that the three-and-a-half-story house was built for his would-be bride who later refused to marry him, giving rise to the house's popular name, "O'Donnell's Folly." Between 1907 and 1937, it was home to Josephine Pinckney; both the Charleston Poetry Society and the Society for the Preservation of Spirituals were formed at the house during her ownership.
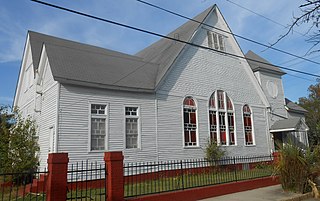
The Emma Abbott Memorial Chapel is a late Victorian church located at 52 Cooper St., Charleston, South Carolina. On October 4, 1890, the Citadel Square Baptist Church bought a parcel at the northwest corner of Cooper and America Streets for the construction of a mission church serving the Eastside. The land was marshy and had to be filled at a cost of $1500. In January 1891, Citadel Square Baptist Church learned that it had been named as one of several beneficiaries of the estate of Emma Abbott, a popular opera singer. She had attended church at Citadel Square Baptist Church during trips to Charleston in 1880, 1886, and February 1888.

The Louis DeSaussure House is an antebellum house at 1 East Battery, Charleston, South Carolina. The house was designed and built for Louis DeSaussure by William Jones and completed in late 1859. The three-story, masonry house follows a traditional side hall plan; two adjacent parlors are fronted with piazzas along the south side while a stair hall runs along the north side with a front door facing east onto East Battery. In 1865 during the Civil War, the house was damaged when evacuating Confederate forces blew up a large cannon at the corner of East Battery and South Battery; a piece of the cannon was lodged in the attic of the house. The balconies on the East Battery façade and window ornaments were installed when the house was restored after the earthquake of 1886 by Bernard O'Neill, who bought it in 1888. The house was used by the military to house Navy officers during World War II and was later converted into apartments. The carriage house for 1 East Battery was later subdivided into a separate house known as 2 South Battery.

The Ralph Izard is a pre-Revolutionary house at 110 Broad St., Charleston, South Carolina. Although the house is known as the Ralph Izard House, it was likely built by a former owner, William Harvey. The house was listed in the will of Izard of September 1757, but Izard had only acquired the parcel three months before his death.
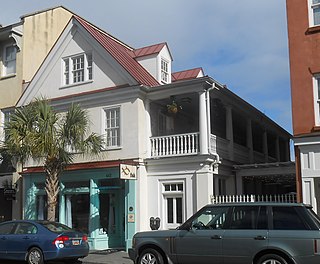
The James Ferguson House at 442 King St., Charleston, South Carolina, is an antebellum house dating to at least 1840. As of 2000 it was being used as a restaurant.
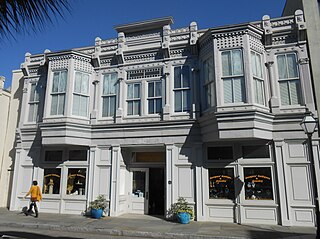
The Carolina Rifles Armory at 158-160 King St., Charleston, South Carolina, was a late 19th-century headquarters for a semi-private military group, but today only the façade remains, facing an annex for the Charleston Library Society.
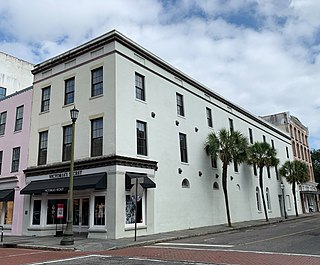
The Moses Levy Building is a Greek Revival commercial structure located at 254 King St., Charleston, South Carolina.

The John Cordes Prioleau House is a historic residence in Charleston, South Carolina.

The William Harvey House in Charleston, South Carolina, is one of three tenement houses near the southeast corner of Meeting and Tradd Streets that were described in the local newspaper as "newly built" on April 19, 1770.

The Capers-Motte House is a pre-Revolutionary house at 69 Church Street in Charleston, South Carolina. The house was likely built before 1745 by Richard Capers. Later, the house purchased and became the home of Colonel Jacob Motte, who served as the treasurer of the colony for 27 years until his death in 1770. His son, also named Jacob Motte, married Rebecca Brewton, daughter of goldsmith Robert Brewton and sister of Miles Brewton, a wealthy slave trader.
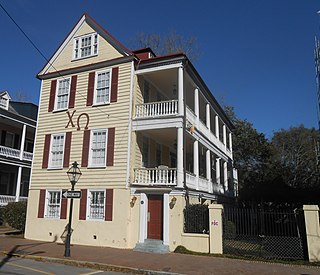
The John Scott House at 38 Coming Street is one of the two oldest buildings on the Charleston, South Carolina campus of the College of Charleston.

The Dr. Henry Frost Office at 98 Broad Street is composed of a front portion that appears to date from the mid-19th century and a rear portion that appears to be much older. The land upon which 98 Broad Street was built was owned by famous loyalist and horticulturalist Alexander Garden when he was forced to abandon the property when Charleston fell to the colonial forces in 1782.

Earl Mazo was an American journalist, author, and government official.

