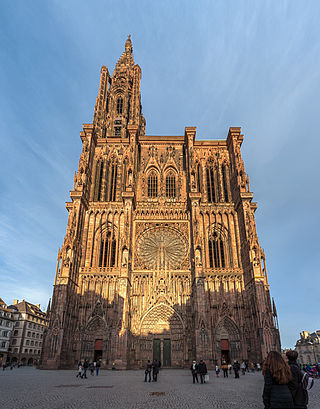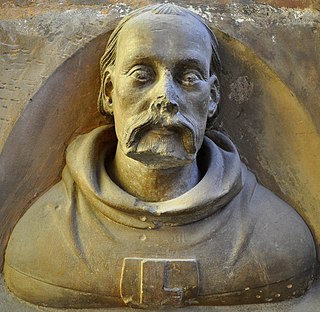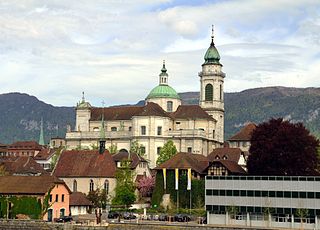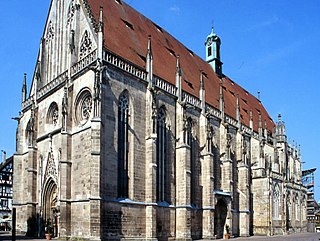Related Research Articles

Gothic architecture is an architectural style that was prevalent in Europe from the late 12th to the 16th century, during the High and Late Middle Ages, surviving into the 17th and 18th centuries in some areas. It evolved from Romanesque architecture and was succeeded by Renaissance architecture. It originated in the Île-de-France and Picardy regions of northern France. The style at the time was sometimes known as opus Francigenum ; the term Gothic was first applied contemptuously during the later Renaissance, by those ambitious to revive the architecture of classical antiquity.

Aachen Cathedral is a Catholic church in Aachen, Germany and the cathedral of the Diocese of Aachen.

Ulm Minster is a Lutheran church located in Ulm, State of Baden-Württemberg (Germany). It is the tallest church in the world. The church is the fifth-tallest structure built before the 20th century, with a steeple measuring 161.53 metres.

Strasbourg Cathedral or the Cathedral of Our Lady of Strasbourg, also known as Strasbourg Minster, is a Catholic cathedral in Strasbourg, Alsace, France. Although considerable parts of it are still in Romanesque architecture, it is widely considered to be among the finest examples of Rayonnant Gothic architecture. Architect Erwin von Steinbach is credited for major contributions from 1277 to his death in 1318, and beyond through his son Johannes von Steinbach, and his grandson Gerlach von Steinbach, who succeeded him as chief architects. The Steinbachs’ plans for the completion of the cathedral were not followed through by the chief architects who took over after them, and instead of the originally envisioned two spires, a single, octagonal tower with an elongated, octagonal crowning was built on the northern side of the west facade by master Ulrich Ensingen and his successor, Johannes Hültz. The construction of the cathedral, which had started in the year 1015 and had been relaunched in 1190, was finished in 1439.

Mainz Cathedral or St. Martin's Cathedral is located near the historical center and pedestrianized market square of the city of Mainz, Germany. This 1000-year-old Roman Catholic cathedral is the site of the episcopal see of the Bishop of Mainz.

Naumburg is a town in the district Burgenlandkreis, in the state of Saxony-Anhalt, Central Germany. It has a population of around 33,000. The Naumburg Cathedral became a UNESCO World Heritage Site in 2018. This UNESCO designation recognizes the processes that shaped the European continent during the High Middle Ages between 1000 and 1300: Christianization, the so-called "Landesausbau" and the dynamics of cultural exchange and transfer characteristic for this very period.

Peter Parler was a German-Bohemian architect and sculptor from the Parler family of master builders. Along with his father, Heinrich Parler, he is one of the most prominent and influential craftsmen of the Middle Ages. Born and apprenticed in the town of Schwäbisch Gmünd, Peter worked at several important late Medieval building sites, including Strasbourg, Cologne, and Nuremberg. After 1356 he lived in Prague, capital of the Kingdom of Bohemia and seat of the Holy Roman Empire, where he created his most famous works: St. Vitus Cathedral and the Charles Bridge.

The Frauenkirche is a church in Munich, Bavaria, Germany, that serves as the cathedral of the Archdiocese of Munich and Freising and seat of its Archbishop. It is a landmark and is considered a symbol of the Bavarian capital city. Although called "Münchner Dom" on its website and URL, the church is referred to as "Frauenkirche" by locals. It is the biggest hall church in the world.

Johann Parler the Younger, was a Bohemian architect of German origin from the prominent Parler family of architects, master builders, and sculptors. He was the son of famous Gothic architect Peter Parler, the builder of Saint Vitus Cathedral and Charles Bridge in Prague. His uncle was Johannes von Gmünd also known as Johann Parler the Elder, a German Gothic master builder who was architect of Freiburg Minster and also rebuilt the damaged Basel Minster.

Basel Minster is a religious building in the Swiss city of Basel, originally a Catholic cathedral and today a Reformed Protestant church.

Essen Minster, since 1958 also Essen Cathedral is the seat of the Roman Catholic Bishop of Essen, the "Diocese of the Ruhr", founded in 1958. The church, dedicated to Saints Cosmas and Damian and the Blessed Virgin Mary, stands on the Burgplatz in the centre of the city of Essen, Germany.

Münster Cathedral or St.-Paulus-Dom is the cathedral church of the Catholic Diocese of Münster in Germany, and is dedicated to Saint Paul. It is counted among the most significant church buildings in Münster and, along with the City Hall, is one of the symbols of the city.
Hans Jantzen was a German art historian who specialized in Medieval art.

The St. Ursus Cathedral or Solothurn Cathedral is the cathedral of the Roman Catholic Diocese of Basel in the city of Solothurn, Switzerland. It is a Swiss heritage site of national significance.

The Whale House is a late Gothic bourgeois house in the old town of Freiburg im Breisgau, Baden-Württemberg, Germany and is under conservation. The building is currently used by the Sparkasse Freiburg-Nördlicher Breisgau bank. It is part of a complex which, in the past, was made up of 17 separate buildings. The front wall of the house opens onto the Franziskanerstraße, whilst the rear is on the Gauchstraße, near Kartoffelmarkt square.

Heinrich Parler the Elder, was a German architect and sculptor. His masterpiece is Holy Cross Minster, an influential milestone of late Gothic architecture in the town of Schwäbisch Gmünd, Baden-Württemberg, Germany. Parler also founded the Parler family of master builders and his descendants worked in various parts of central Europe, especially Bohemia. His son, Peter Parler, became one of the major architects of the Middle Ages. The family name is derived from the word Parlier, meaning "foreman".

The Minoritenkirche or Church of the Immaculate Conception is a Catholic church on the Kolpingplatz in Cologne. Built in the 13th century, it is now used by the Franciscan and the Kolpingwerk social association.

Jean Cotereel was the principal architect of Lausanne Cathedral in the early thirteenth century. He was later responsible for the fortified burgh of Saint-Prex and some historians believe Yverdon Castle. The "English influence" of his design style have led some historians to speculate that he might have been English or had English ancestry. The suggestion that he may have been the Master Jean involved at Yverdon Castle would make him the father of renowned castle builder Master James of Saint George.

Johannes von Gmünd is a German Gothic architect and construction foreman who probably belonged to the Parler family.

Hans Nussdorf was a late gothic architect known for having completed the Martins tower of the Basler Minster in 1500. He was also involved in the construction of the Bernese Munster and the St.Leonhards church in Basel.
References
- ↑ Seckauer Kirchenschmuck, 1880, p. 56
- ↑ Heinrich Schreiber, Münster zu Freiburg, Appendix, 15 sq.
- ↑ There is a "Johannes of Graz" mentioned as architect in Ricci, Storia dell' archit. italiana, II, 388
- 1 2 3 Huggel, Doris (2003). Der Werkmeister Hans Nussdorf in Basel: "mit gantzem fliss" (in German). Schwabe publishing house. pp. 64–65. ISBN 978-3-7965-2017-4.
- 1 2 Huggel, Doris (2003).p.65
- Attribution
![]() This article incorporates text from a publication now in the public domain : Gietmann, Gerhard (1913). "Hans Niessenberger". In Herbermann, Charles (ed.). Catholic Encyclopedia . New York: Robert Appleton Company. The entry cites:
This article incorporates text from a publication now in the public domain : Gietmann, Gerhard (1913). "Hans Niessenberger". In Herbermann, Charles (ed.). Catholic Encyclopedia . New York: Robert Appleton Company. The entry cites:
- Franz Theodor Kugler, Geschichte der Baukunst, II (1859)
- Heinrich Otte , Kunst-Archäologie (5th ed., 1884)
- Friedrich Kempf , Das Münster zu Freiburg im Breisgau (Freiburg, 1898).