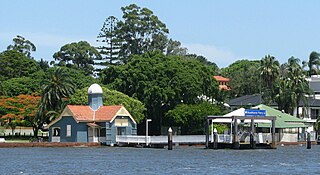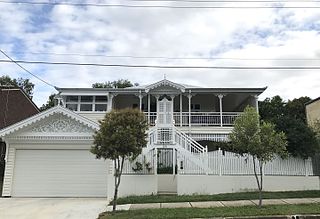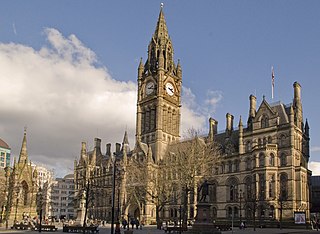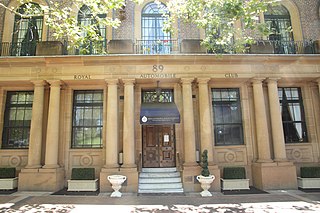
The Treasury Building, also previously known as the New Public Offices, is a heritage-listed former government public administration building located at 21 Queen Street, Brisbane City, City of Brisbane, Queensland, Australia. It was built from 1886 to 1928 for the Queensland Government. On 21 October 1992 the Italian Renaissance style building was added to the Queensland Heritage Register.

Bulimba ferry wharf is a heritage-listed ferry wharf at Oxford Street, Bulimba, City of Brisbane, Queensland, Australia. It is located on the southern side of the Brisbane River serving the Brisbane suburb of Bulimba. It is served by RiverCity Ferries' CityCat service and the Cross River service to Teneriffe. It was designed by GHM Addison and Son and built in 1922 by E Taylor. It is also known as Bulimba ferry house and Bulimba waiting shed & landing. It was added to the Queensland Heritage Register on 12 January 2003.

Hawthorne ferry wharf is a heritage-listed ferry wharf located on the southern side of the Brisbane River serving the Brisbane suburb of Hawthorne in Queensland, Australia. It is served by RiverCity Ferries' CityCat services. It was added to the Queensland Heritage Register in 2003.

Land Administration Building is a heritage-listed former government building at 142 George Street, Brisbane City, City of Brisbane, Queensland, Australia. It was designed by Thomas Pye and built from 1899 to 1905 by Arthur Midson for the Queensland Government. It was also known as the Executive Building or (now) the Old Executive Building. It was added to the Queensland Heritage Register on 21 October 1992.

The Hawthorn Bridge crosses the Yarra River, five kilometres (3.1 mi) east of Melbourne, Victoria, Australia, connecting Bridge Road and Burwood Road. It is the oldest extant bridge over the Yarra River and is one of the oldest metal bridges in Australia. It was constructed in the early wave of major new infrastructure funded by the Victorian gold rush. Designed by Francis Bell, it is a substantial riveted, wrought iron, lattice truss structure, with bluestone abutments and piers.

The Department of Education building is a heritage-listed state government administrative building of the Edwardian Baroque architectural style located in Bridge Street in the Sydney central business district in the City of Sydney local government area of New South Wales, Australia. The large public building was designed by Colonial Architect George McRae and built in two stages, the first completed in 1912, with John Reid and Son completing the second stage in 1938. It is also known as the Department of Education Building and the Education Building. The property was added to the New South Wales State Heritage Register on 2 April 1999.

Australian residential architectural styles have evolved significantly over time, from the early days of structures made from relatively cheap and imported corrugated iron to more sophisticated styles borrowed from other countries, such as the California bungalow from the United States, the Georgian style from Europe and Northern America, and the Victorian style from the United Kingdom. A common feature of the Australian home is the use of fencing in front gardens, also common in both the United Kingdom and the United States.

The architecture of Manchester demonstrates a rich variety of architectural styles. The city is a product of the Industrial Revolution and is known as the first modern, industrial city. Manchester is noted for its warehouses, railway viaducts, cotton mills and canals – remnants of its past when the city produced and traded goods. Manchester has minimal Georgian or medieval architecture to speak of and consequently has a vast array of 19th and early 20th-century architecture styles; examples include Palazzo, Neo-Gothic, Venetian Gothic, Edwardian baroque, Art Nouveau, Art Deco and the Neo-Classical.

The Hawthorn Railway Bridge is a steel truss bridge that crosses the Yarra River 5 kilometres (3.1 mi) east of Melbourne between Burnley and Hawthorn stations on the Alamein, Belgrave and Lilydale railway lines. It was built for the Melbourne and Suburban Railway Company and is the oldest extant railway bridge over the Yarra River.

The architecture of Melbourne, the capital of the state of Victoria and second most populous city in Australia, is characterised by a wide variety of styles in various structures dating from the early years of European settlement to the present day. The city is particularly noted for its mix of Victorian architecture and contemporary buildings, with 74 skyscrapers in the city centre, the most of any city in the Southern Hemisphere.
Beverley Ussher was articled to Melbourne architect Alfred Dunn. Dunn was English and had worked for architect Alexander Lauder in Barnstaple, Devon, where he worked with Arts and Crafts movement theorist and practitioner W.R. Lethaby. Through Dunn's English connections, when Ussher completed his architecture articles in Melbourne, he visited England and was introduced to architect Walter Butler. Later Ussher and Butler formed a partnership in Melbourne.
Robert Joseph Haddon (1866–1929) was an England-born architect who practised in Victoria in the 1900s-1910s. He was a major figure in the profession in Victoria, championing the Arts & Crafts in his writing and teaching. He designed some of the most original buildings of the period, featuring restraint, balanced asymmetry and Art Nouveau details.

The Berea Fire station was constructed to serve the northern district of Johannesburg in 1910. It is situated in stand 927/8 on Mitchell Street in Berea. It is sometimes known as the Doll's House and it is the oldest functioning fire station in Johannesburg. The station was built in a time when Johannesburg had electricity but paraffin lamps were still providing lighting, which added to serious fire threats.
Oakden, Addison and Kemp was an Australian architectural firm in Melbourne, Victoria. While it was short lived, existing from only 1887 to 1892, they designed a number of outstanding projects, and all three members designed many more notable projects in earlier and later partnerships.

The Art Nouveau movement of architecture and design first appeared in Brussels, Belgium, in the early 1890s, and quickly spread to France and to the rest of Europe. It began as a reaction against the formal vocabulary of European academic art, eclecticism and historicism of the 19th century, and was based upon an innovative use of new materials, such as iron and glass, to open larger interior spaces and provide maximum light; curving lines such as the whiplash line; and other designs inspired by plants and other natural forms.

The Carlton Fire Station, or Fire Station No. 3 or Former Carlton Fire Station, on Swanston Street in Carlton, Victoria, a suburb of Melbourne, Australia, is a historic fire station which was built in 1927–1929.

The Australian Hotel is a heritage-listed hotel at 100–104 Cumberland Street, The Rocks, City of Sydney, New South Wales, Australia. The current structure was constructed from 1914 to 1915, and Property NSW owns the property, being added to the New South Wales State Heritage Register on 10 May 2002.

Royal Automobile Club of Australia building is a heritage-listed clubhouse located at 89–91 Macquarie Street, Sydney, City of Sydney, New South Wales, Australia. It was designed by H. E. Ross and Rowe and built from 1926 to 1928 by William Hughes and Co. It was added to the New South Wales State Heritage Register on 2 April 1999.

181–187 Hay Street, also known as the Corporation Building or Municipal Building, is a heritage-listed former council chambers located at 181–187 Hay Street, in the Haymarket district of Sydney, Australia. It was built from 1893. The property is owned by City of Sydney and was added to the New South Wales State Heritage Register on 2 April 1999.

Elsternwick Metropolitan Fire Brigade Station is a heritage-listed former fire station at 2-4 Selwyn Street, Elsternwick, Victoria, Australia. It was added to the Australian Commonwealth Heritage List on 22 June 2004.

















