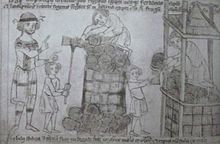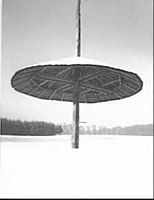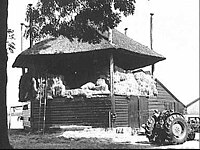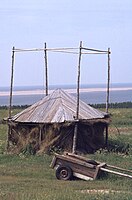
A barn is an agricultural building usually on farms and used for various purposes. In North America, a barn refers to structures that house livestock, including cattle and horses, as well as equipment and fodder, and often grain. As a result, the term barn is often qualified e.g. tobacco barn, dairy barn, cow house, sheep barn, potato barn. In the British Isles, the term barn is restricted mainly to storage structures for unthreshed cereals and fodder, the terms byre or shippon being applied to cow shelters, whereas horses are kept in buildings known as stables. In mainland Europe, however, barns were often part of integrated structures known as byre-dwellings. In addition, barns may be used for equipment storage, as a covered workplace, and for activities such as threshing.

Timber framing and "post-and-beam" construction are traditional methods of building with heavy timbers, creating structures using squared-off and carefully fitted and joined timbers with joints secured by large wooden pegs. If the structural frame of load-bearing timber is left exposed on the exterior of the building it may be referred to as half-timbered, and in many cases the infill between timbers will be used for decorative effect. The country most known for this kind of architecture is Germany, where timber-framed houses are spread all over the country.
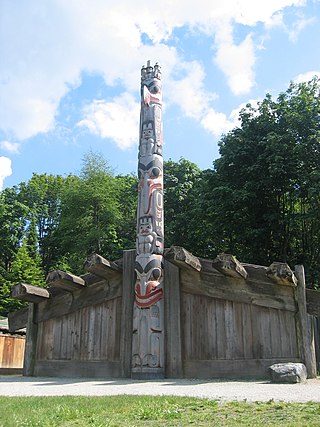
A longhouse or long house is a type of long, proportionately narrow, single-room building for communal dwelling. It has been built in various parts of the world including Asia, Europe, and North America.

Vernacular architecture is building done outside any academic tradition, and without professional guidance. It is not a particular architectural movement or style, but rather a broad category, encompassing a wide range and variety of building types, with differing methods of construction, from around the world, both historical and extant and classical and modern. Vernacular architecture constitutes 95% of the world's built environment, as estimated in 1995 by Amos Rapoport, as measured against the small percentage of new buildings every year designed by architects and built by engineers.

A hut is a small dwelling, which may be constructed of various local materials. Huts are a type of vernacular architecture because they are built of readily available materials such as wood, snow, ice, stone, grass, palm leaves, branches, clay, hides, fabric, or mud using techniques passed down through the generations.

The architecture of Indonesia reflects the diversity of cultural, historical, and geographic influences that have shaped Indonesia as a whole. Invaders, colonizers, missionaries, merchants, and traders brought cultural changes that had a profound effect on building styles and techniques.

Dutch barn is the name given to markedly different types of barns in the United States and Canada, and in the United Kingdom. In the United States, Dutch barns represent the oldest and rarest types of barns. There are relatively few—probably fewer than 600—of these barns still intact. Common features of these barns include a core structure composed of a steep gabled roof, supported by purlin plates and anchor beam posts, the floor and stone piers below. Little of the weight is supported by the curtain wall, which could be removed without affecting the stability of the structure. Large beams of pine or oak bridge the center aisle for animals to provide room for threshing. Entry was through paired doors on the gable ends with a pent roof over them, and smaller animal doors at the corners of the same elevations. The Dutch Barn has a square profile, unlike the more rectangular English or German barns. In the United Kingdom a structure called a Dutch barn is a relatively recent agricultural development meant specifically for hay and straw storage; most examples were built from the 19th century. British Dutch barns represent a type of pole barn in common use today. Design styles range from fixed roof to adjustable roof; some Dutch barns have honeycombed brick walls, which provide ventilation and are decorative as well. Still other British Dutch barns may be found with no walls at all, much like American pole barns.

The Low German house or Fachhallenhaus is a type of timber-framed farmhouse found in northern Germany and the easternmost Netherlands, which combines living quarters, byre and barn under one roof. It is built as a large hall with bays on the sides for livestock and storage and with the living accommodation at one end.
A bent in American English is a transverse rigid frame. Historically, bents were a common way of making a timber frame; they are still often used for such, and are also seen in small steel-frame buildings, where the term portal frame is more commonly used. The term is also used for the cross-ways support structures in a trestle. In British English this assembly is called a "cross frame". The term bent is probably an archaic past tense of the verb to bind, referring to the way the timbers of a bent are joined together. The Dutch word is bint, the West Frisian is bynt, and the German is bind. Compare this with the term bend for a class of knots.

Rumoh Aceh is a type of traditional vernacular house found in the Aceh Province in Indonesia. It is basically a wooden pile dwelling. Rumoh Aceh is the largest and tallest of all vernacular house types found in Aceh Province, the others are the Rumoh Santeut and the Rangkang.
Sasak architecture refers to the vernacular architecture of the Sasak, the majority indigenous ethnic group of the Indonesian island of Lombok.

Rumah adat are traditional houses built in any of the vernacular architecture styles of Indonesia, collectively belonging to the Austronesian architecture. The traditional houses and settlements of the several hundreds ethnic groups of Indonesia are extremely varied and all have their own specific history. It is the Indonesian variants of the whole Austronesian architecture found all over places where Austronesian people inhabited from the Pacific to Madagascar each having their own history, culture and style.

A megalithic entrance is an architectonic feature that enables access to a megalithic tomb or structure. The design of the entrance has to seal the access to the cultic structure in such a way that it is possible to gain access to the interior again, even after a long time, in order to perform rituals. To that end, the practitioners of Nordic megalith architecture, the Wartberg culture and Horgen culture, used several variants, that are also found in other megalithic regions in identical or slightly modified form.
A post is a main vertical or leaning support in a structure similar to a column or pillar, the term post generally refers to a timber but may be metal or stone. A stud in wooden or metal building construction is similar but lighter duty than a post and a strut may be similar to a stud or act as a brace. In the U.K. a strut may be very similar to a post but not carry a beam. In wood construction posts normally land on a sill, but in rare types of buildings the post may continue through to the foundation called an interrupted sill or into the ground called earthfast, post in ground, or posthole construction. A post is also a fundamental element in a fence. The terms "jack" and "cripple" are used with shortened studs and rafters but not posts, except in the specialized vocabulary of shoring.

American historic carpentry is the historic methods with which wooden buildings were built in what is now the United States since European settlement. A number of methods were used to form the wooden walls and the types of structural carpentry are often defined by the wall, floor, and roof construction such as log, timber framed, balloon framed, or stacked plank. Some types of historic houses are called plank houses but plank house has several meanings which are discussed below. Roofs were almost always framed with wood, sometimes with timber roof trusses. Stone and brick buildings also have some wood framing for floors, interior walls and roofs.

Stonehouse Barracks, or RM Stonehouse, is a military installation at Stonehouse, Plymouth. It is the home of 3 Commando Brigade and referred to by commandos as 'the spiritual home of the Royal Marines'.

A charcoal pile or charcoal clamp is a carefully arranged pile of wood, covered by turf or other layer, inside which a fire is lit in order to produce charcoal. The pile is tended by a charcoal burner. It is similar to a charcoal kiln, but the latter is usually a permanent structure made of materials such as stone.

Mosque architecture in Indonesia refers to the architectural traditions of mosques built in the archipelago of Indonesia. Initial forms of the mosque, for example, were predominantly built in the vernacular Indonesian architectural style mixed with Hindu, Buddhist or Chinese architectural elements, and notably didn't equip orthodox form of Islamic architectural elements such as dome and minaret. Vernacular architectural style varies depending on the island and region.
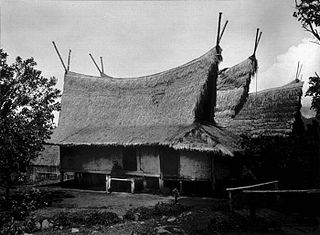
Sundanese traditional house refers to the traditional vernacular houses of the Sundanese people, who predominantly inhabited the western parts of Java island, Indonesia. The architecture of a Sundanese house is characterized by its functionality, simplicity, modesty, uniformity with a little detail, its use of natural thatched materials, and the quite faithful adherence to harmony with nature and the environment.
This is an alphabetical index of articles related to architecture.
