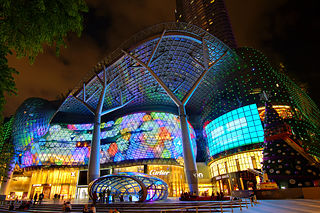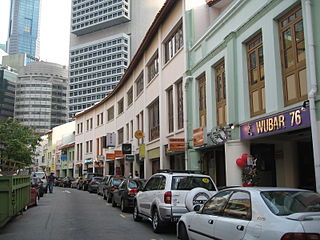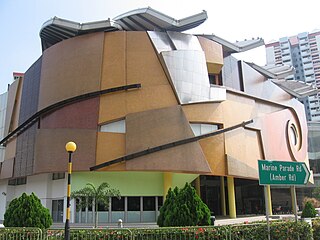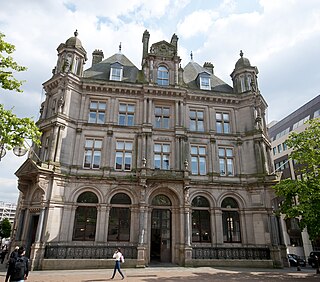Related Research Articles

Orchard Road, often known colloquially as simply Orchard, is a major 2.5 km (1.6 mi)-long road in the Central Area of Singapore. A famous tourist attraction, it is an upscale shopping area, with numerous internationally renowned department stores, shopping malls, restaurants, and coffeehouses located in its vicinity. It's a popular hotspot in Singapore, especially at night, attracting trendy urban youth.

The Hong Kong Club Building is a 25-story office building located in between Chater Road and Connaught Road Central at the junction of Jackson Road, in Central, Hong Kong. The Hong Kong Club Building is currently in its third generation, in its second location. It is owned by the Hong Kong Club, which occupies 8 levels, while the other floors are leased for office use.

A shophouse is a building type serving both as a residence and a commercial business. It is defined in the dictionary as a building type found in Southeast Asia that is "a shop opening on to the pavement and also used as the owner's residence", and became a commonly used term since the 1950s. Variations of the shophouse may also be found in other parts of Asia; in Southern China, Hong Kong, and Macau, it is found in a building type known as Tong lau, and in towns and cities in Sri Lanka. They stand in a terraced house configuration, often fronted with arcades or colonnades, which present a unique townscape in Southeast Asia, Sri Lanka, and South China.

Ngee Ann City is a shopping and commercial centre located on Orchard Road, Singapore. The S$520 million building was officially opened on 21 September 1993 by then-Prime Minister Goh Chok Tong.

The MacDonald House is a prominent building and monument in Singapore, located at Orchard Road in the Museum Planning Area, within the Central Area of the country. Built in 1949, it was the first building to be fully air-conditioned in Southeast Asia. Located a short distance from the Istana, it was the last remaining office building in facing brick in the central area.

Golden Mile Complex is a high-rise commercial and residential building on Beach Road in Kallang, Singapore, within walking distance to Nicoll Highway MRT station. The building was formerly known as Woh Hup Complex. Prior to collective sale, the complex contained 411 shops and 500 parking spaces. The building was largely an ethnic enclave for the Thai population in Singapore.

111 Somerset is a high-rise commercial building and shopping mall in Orchard, Singapore. The building was first known as Public Utilities Board Building until 1995, and was later known as Singapore Power Building until 2008 when acquired by YTL Corporation Pacific Star. It used to house the headquarters of SP Group, until it shifted to its current site at Kallang.
Swan & Maclaren Group business have expanded beyond Architecture & Urban Design, and presently include Interior Design, Adaptive Reuse, Illumination Engineering, Immersive Experience Design, Sustainability Solutions, and in the near future, Luxury Senior Living development. One of the oldest architectural firms in the country, it was formerly known as Swan & Maclaren and Swan & Lermit, and was one of the most prominent architectural firms in Singapore when it was a crown colony during the early 20th century. The firm has designed numerous iconic heritage buildings in Singapore as well as Malaysia. Presently headquartered in UE Square Singapore, the firm has continued to design numerous projects in contemporary Singapore. Swan & Maclaren Group has operational presence in several countries around Asia, UK and the Middle East.

Stamford House is a historic building located at the corner of the junction of Stamford Road and Hill Street, in the Downtown Core of Singapore. Originally known as Oranje Building, it formerly housed a shopping mall. The building had since redeveloped along with adjoined Capitol Building and both were reopened as a hotel The Capitol Kempinski Hotel Singapore in October 2018.

Yue Hwa Building is a historic building located at the junction of Eu Tong Sen Street and Upper Cross Street in Chinatown, Singapore, next to Chinatown MRT station. Built by Swan and Maclaren in 1927, it was then the tallest building in Chinatown and was known as Nam Tin Building (南天大厦), owned by Lum Chang Holdings. The building housed the six-storey Great Southern Hotel, along with a few shops and cabarets that were popular among Chinese travellers. In 1993, Lum Chang Holdings sold the building to Hong Kong businessman Yu Kwok Chun, who converted it to the first Yue Hwa Chinese Products department store in Singapore in 1994. The renovation process, which conserved the exterior while adding features such as an atrium and waterfall to the interior, won the building the Architectural Heritage Award by the Urban Redevelopment Authority in 1997.

Marine Parade Community Building was a community centre located at 278 Marine Parade Road, Singapore. Opened on 6 March 2000, it houses the formerly separate Marine Parade Community Centre and Marine Parade Public Library, as well as a performing arts group, The Necessary Stage. Designed by William Lim Associates, one of the distinguishing features of the postmodern building is the mural cladding called the "Texturefulness of Life", the largest piece of installation art in Singapore. It was demolished in 2022 and is being rebuilt.

Far East Organization is the largest private real estate developer in Singapore. Founded in 1960 by Ng Teng Fong, the company has businesses in property development, retail, hospitality, and food and beverage brands in Asia and Australia.

Orchard Towers is an 18-story office building in Singapore located on the corner of Claymore Road and Orchard Road. Construction was completed in 1975. The first five floors are a combination of bars and retail outlets with the remainder leased as offices. During the day the building functions as a retail and office style building, but the building is best known as a landmark entertainment complex famously described as the "Four Floors of Whores" or simply the "Four Floors". In addition, one of the towers houses 58 freehold condominium residential units.
Clayton & Black were a firm of architects and surveyors from Brighton, part of the English city of Brighton and Hove. In a career spanning the Victorian, Edwardian and interwar eras, they were responsible for designing and constructing an eclectic range of buildings in the growing town of Brighton and its neighbour Hove. Their work encompassed new residential, commercial, industrial and civic buildings, shopping arcades, churches, schools, cinemas and pubs, and alterations to hotels and other buildings. Later reconstituted as Clayton, Black & Daviel, the company designed some churches in the postwar period.

Escolta Street is a historic east–west street in the old downtown district of Binondo in Manila, Philippines. It runs parallel to the Pasig River from Quintin Paredes Road to Plaza Santa Cruz Road. The street is home to several fine examples of early skyscraper design in the Philippines.

Victoria Square House, is an office building on the south side of Victoria Square, Birmingham, England. It was formerly Birmingham's Head Post Office, designed in the French Renaissance style by architect for the Office of Works Henry Tanner for the General Post Office.

Composite buildings are a common feature of the architectural style of Hong Kong buildings that were constructed in the 1950s and the 1960s.
Wisma Indonesia was a building on Orchard Road in the Orchard Planning Area of Singapore. Completed in 1964, it was constructed to house the Embassy of Indonesia in Singapore, which was only able to move into the building in 1967 as a result of Konfrontasi. It was demolished in 1983 to make way for the Wisma Atria after the embassy moved to Chatsworth Road.

Alkaff Arcade, also known as The Arcade, was a historic building on Collyer Quay in Singapore. Completed in 1909 for the Alkaff family, it was the first indoor shopping centre on the island. Known for its Moorish-style architecture, it was "hailed as Singapore’s best-known waterfront landmark". The building was demolished in 1978 to make way for an office tower.
Ngee Ann Building was a building on Orchard Road in Singapore housing both shops and apartments. Built by the Ngee Ann Kongsi and opened in 1957, the rent collected from the building enabled the organisation to establish the Ngee Ann College. It was demolished in 1985 to make way for Ngee Ann City.
References
- 1 2 3 Tan, Fiona (1 October 2014). "Over Orchard". BiblioAsia. National Library Board . Retrieved 14 October 2022.
- 1 2 3 4 "The Heeren". Roots. National Heritage Board . Retrieved 14 October 2022.
- ↑ Ng, Lois (16 September 1989). "Orchard Rd landmark set for demolition". The New Paper . Singapore. Retrieved 14 October 2022.
- ↑ "Down goes Heeren Building". The Straits Times . Singapore. 9 March 1990. Retrieved 14 October 2022.