
Hen Dyffryn Gwyn is a Grade II* listed building in Tywyn, Gwynedd. The house has been dated to 1640 and is listed for being a well-preserved example of a rural dwelling house with strong external character and original detail.

Hen Dyffryn Gwyn is a Grade II* listed building in Tywyn, Gwynedd. The house has been dated to 1640 and is listed for being a well-preserved example of a rural dwelling house with strong external character and original detail.
Hen Dyffryn Gwyn is a typical old Welsh farmhouse. It is the original Dyffryn Gwyn and only described as Hen Dyffryn Gwyn since the 1960s or probably 1970 when a chalet bungalow was built for the present day farmer. Dyffryn Gwyn farm was tenanted until 1960, regarded as the largest farm in Cwm Maethlon until then, when much of the mountain and some field were sold. In a list of Crown Lands in 1633 it is listed as the Place (Plas) in Dyffryn Gwyn. It is listed as a place of patronage for bards in the late Middle Ages - 'Beirdd yr Uchelwyr'. This house dates back to 1640 as is marked on the front of the house. It is thought to have originally been built with a three-room plan. In the late eighteenth century a staircase was added in the centre; there is an inscribed stone on the outside wall dated 1772 which may commemorate this. In the nineteenth century a detached service building for washing and bread making according to early 20th century farmer was added and in the 1930s, this was linked to the house. It is a two-storey building at the back of the main farmhouse, which was called 'Ty Newydd' by the family that lived there from 1902 - 1960. Occasionally travellers would sleep upstairs but it was used as a storage shed as well for wool and other small implements. In 1965, minor alterations were made to the interior of the house, but apart from this, little has changed over the years. [1]
The house is built of dressed stone blocks on boulder footings with large quoins. The roof would have originally been thatched but is now slated. There are chimney stacks at both ends, the one on the left being flush with the end wall and original. The main door is right of centre and is surmounted by a small arch. There are three windows on the ground floor and three half-dormer windows in the roof. There is a stone inscribed "HP 1640" above the left, mullioned window. [1]
The entrance hall has a straight staircase and wooden partitioning on either side separating it from the parlour on the right and the kitchen on the left. In the parlour, the fireplace has been blocked up but there is a window seat below the window in the rear wall. In the kitchen, the fireplace has a wooden lintel, a niche to the right and the remains of the original stone staircase also to the right. The upper storey has wooden partitioning, some of which may be eighteenth century. and the roof is supported by two collar-beam trusses. [1]

Red House Museum was a historic house museum, built in 1660 and renovated in the Georgian era. It closed to the public at the end of 2016 but remains as a Grade II* listed building in Gomersal, Kirklees, West Yorkshire, England.

Tywyn, formerly spelled Towyn, is a town, community, and seaside resort on the Cardigan Bay coast of southern Gwynedd, Wales. It was previously in the historic county of Merionethshire. It is famous as the location of the Cadfan Stone, a stone cross with the earliest known example of written Welsh, and the home of the Talyllyn Railway.

Pontrobert is an ecclesiastical parish that was formed in September 1854. It comprises the townships of Teirtref and part of Nantymeichiaid in the parish Meifod, a portion of Cynhinfa which was in the parish of Llangynyw and portions of the townships of Fachwel, Llaethbwlch and Cadwnfa which were in the parish of Llanfihangel. The total area of this parish is 5,000 acres. As a result of this arrangement, Pont Robert is now divided between the present day Community Councils of Meifod, Llangyniew and Mawddwy. Pontrobert was within the historic county of Montgomeryshire, now forming part of Powys. The name Pontrobert is derived from Robert ap Oliver of Cyhinfa, who built the original bridge over the River Vyrnwy around 1700. An alternative Welsh name for Pontrobert is Pont y ddolfeiniog.

Tregarden is a Grade II* listed large house built by the Barrett family in the late 16th century in the parish of St Mabyn, Cornwall, England.

Penpol is a Grade II listed building in north Cornwall, United Kingdom. It is situated two miles (3 km) east of Boscastle just outside the village of Lesnewth. The building dates from the early 17th century, originally just a two-room house. It served as a pig sty for a significant period before being converted back into a cottage by Mike Raven, a BBC Radio 1 DJ. Raven bought the property in 1973, bringing it up to date and building an extension on the side.
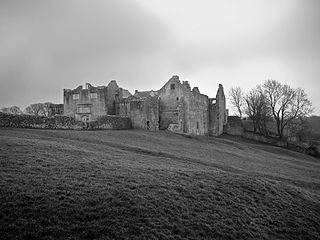
Old Beaupre Castle is a ruined medieval fortified manor house located in the community of Llanfair, outside Cowbridge in Wales. It is known in historic documents under the names Beawpire, Bewerpere, Bewpyr and Y Bewpur. It is a Grade I listed building and is presently under the care of Cadw. It can be visited free of charge all year round by members of the public.

Nailsea Court in Nailsea, Somerset, England, is an English manor house dating from the 15th century. Pevsner describes the house as "historically highly instructive and interesting" and it is a Grade I listed building.

Bratton Court in the hamlet of Bratton within the parish of Minehead Without, Somerset, England was built as a manor house, with a 14th-century open hall and 15th-century solar hall. It is within the Exmoor National Park and has been designated as a Grade I listed building. It was enlarged in the 17th century and extensively altered in the late 19th and early 20th centuries. It is now a farmhouse divided into 2 dwellings. The gatehouse and the barn at the west end of the courtyard date from the fifteenth century and are also listed as Grade I buildings.
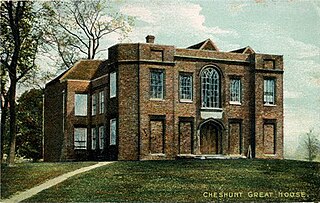
Cheshunt Great House was a manor house in the town of Cheshunt, Hertfordshire, England, near to Waltham Abbey. It is said to have been built by Henry VIII of England for Cardinal Thomas Wolsey. The family seat of the Shaw family for over a century, by the late 19th century it was used as a Freemasons Hall and was later used during World War II. After the war, the hall was too costly to run and was opened to the public until a fire gutted it in 1965. It was made a Grade II listed building on 11 June 1954.
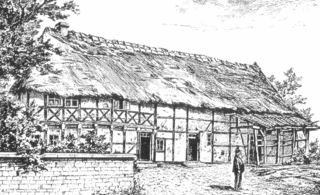
The Middle German house is a style of traditional German farmhouse which is predominantly found in Central Germany.

Fair House Farmhouse is a 17th-century building situated on Annet Lane in the village of Low Bradfield within the boundary of the City of Sheffield in South Yorkshire, England. The farmhouse is a Grade II* Listed Building while the stable and garage buildings immediately to the west of the main house are Grade II listed..

The Ezra Clark House is located on Mill Road in the Town of North East, New York, United States. It is a brick house built in the late 18th century.
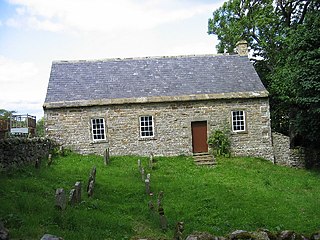
Coanwood Friends Meeting House is a redundant Quaker meeting house under the care of the Historic Chapels Trust. It stands in an isolated, sparsely populated valley south of Hadrian's Wall, in East Coanwood, about 5 miles south of the town of Haltwhistle in Northumberland, England. It is recorded in the National Heritage List for England as a designated Grade II* listed building.
The Trewarthenick Estate is a Grade II listed manor house and estate located in the hamlet of Trewarthenick near Tregony in Cornwall, England. The house was originally built in around 1686 and has seen considerable alterations over the years.
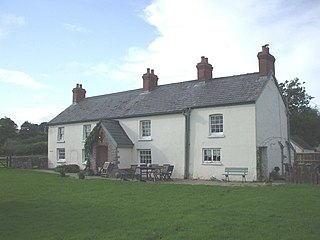
Lidmore or Lydmore is a small hamlet and farm in the Vale of Glamorgan. It is located just off the A4226 road, to the northwest of Highlight Park in Barry, Vale of Glamorgan and in close proximity to Brynhill Golf Club. To the north is Great Hamston and Dyffryn and the hamlet is accessed through another hamlet called Northcliff from the main road. To the southwest is Lidmore Wood and the Welsh Hawking Centre.

The hall house is a type of vernacular house traditional in many parts of England, Wales, Ireland and lowland Scotland, as well as northern Europe, during the Middle Ages, centring on a hall. Usually timber-framed, some high status examples were built in stone.
Gaulden Manor is a Grade II* listed country house to the southeast of Tolland, Somerset, England. It is a double storied building with interior plasterwork, as well as a garden consisting of herbs, old roses and a pond. A room referred to as a chapel has a c.1640 ceiling featuring an angel with trumpet on Judgment Day.

The Lorraine house or Lorraine farmhouse is a vernacular, agricultural house type found in Lorraine in France and the western part of the Saarland in Germany. It is a byre-dwelling, with the living and working quarters of a farming business combined under one roof. Lorraine houses developed after the devastating wars of the 17th century and took the place of individual scattered farmsteads.
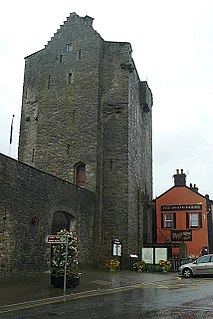
Roscrea Castle is a 13th-century motte castle in the town of Roscrea, Ireland. The Castle consists of a walled courtyard, gate block, and angled towers. Along with 18th century Damer House and gardens, the Castle forms part of Roscrea Heritage Centre.

Fferm Farmhouse is a small Elizabethan manor house, located to the east of Pontblyddyn in the county of Flintshire, Wales. It is listed as a grade I historic building, as 'an exceptionally fine example of a small manorial house', particularly because it retains much of its original sub-medieval detail and layout. It was likely built during the late 16th century by John Lloyd, one of the Lloyds of nearby Hartsheath Hall, who is recorded as having inhabited the house in the period between 1575 to 1625. The exterior of the house follows the vernacular style of other such local buildings like Pentrehobyn Hall near Mold.