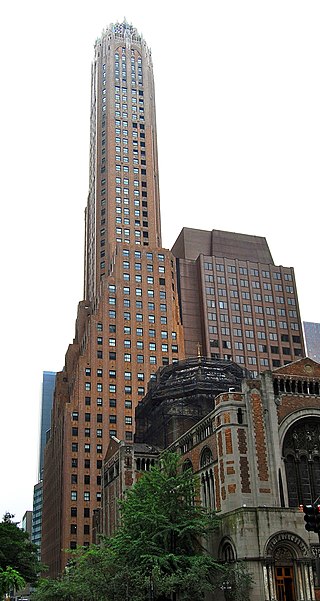
The General Electric Building, also known as 570 Lexington Avenue, is a skyscraper at the southwestern corner of Lexington Avenue and 51st Street in Midtown Manhattan, New York City. The building, designed by Cross & Cross and completed in 1931, was known as the RCA Victor Building during its construction. The General Electric Building is sometimes known by its address to avoid confusion with 30 Rockefeller Plaza, which was once known as the GE Building.

Chennai architecture is a confluence of many architectural styles. From ancient Tamil temples built by the Pallavas, to the Indo-Saracenic style of the colonial era, to 20th-century steel and chrome of skyscrapers. Chennai has a colonial core in the port area, surrounded by progressively newer areas as one travels away from the port, punctuated with old temples, churches and mosques.

The Eastern Columbia Building, also known as the Eastern Columbia Lofts, is a thirteen-story Art Deco building designed by Claud Beelman located at 849 S. Broadway in the Broadway Theater District of Downtown Los Angeles. It opened on September 12, 1930, after just nine months of construction. It was built at a cost of $1.25 million as the new headquarters and 39th store for the Eastern-Columbia Department Store, whose component Eastern and Columbia stores were founded by Adolph Sieroty and family. At the time of construction, the City of Los Angeles enforced a height limit of 150 feet (46 m), however the decorative clock tower was granted an exemption, allowing the clock a total height of 264 feet (80 m). J. V. McNeil Company was the general contractor.

The David Stott Building is a 38 story high-rise apartment building with office space on floors 2-6 and retail space on the first floor. The "Stott" was originally built as a class-A office building located at 1150 Griswold Street in Downtown Detroit, Michigan, within the Capitol Park Historic District. It was designed in the Art Deco style by the architectural firm of Donaldson and Meier and completed in 1929. Bedrock Detroit owns and manages the building which began leasing in late 2018 and includes 107 apartment homes and 5 floors of commercial office space.

The Albert, formerly the Griswold Building, is a former office building named after architect Albert Kahn, located at 1214 Griswold Street in Downtown Detroit, Michigan. It was listed on the National Register of Historic Places in 1980 and is part of the Capitol Park Historic District. In 2014, it was renovated into apartments.

140 New Montgomery Street is a 26-floor Art Deco mixed-use office tower located in San Francisco's South of Market district, close to the St. Regis Museum Tower and the San Francisco Museum of Modern Art. Constructed in 1925 as a modern headquarters for The Pacific Telephone & Telegraph Co., it was originally known as The Pacific Telephone & Telegraph Company Building or simply the Telephone Building, and, after 1984, as The Pacific Bell Building or The PacBell Building.

330 West 42nd Street, also known as the McGraw-Hill Building and formerly the GHI Building, is a 485-foot-tall (148 m), 33-story skyscraper in the Hell's Kitchen neighborhood of Manhattan in New York City. Designed by Raymond Hood and J. André Fouilhoux in a mixture of the International Style, Art Deco, and Art Moderne styles, the building was constructed from 1930 to 1931 and originally served as the headquarters of The McGraw-Hill Companies.

Montgomery Plaza is a shopping mall and luxury condominium project located on W. 7th Street just west of downtown Fort Worth, Texas, United States near West 7th Fort Worth.
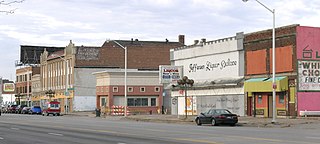
The Jefferson–Chalmers Historic Business District is a neighborhood located on East Jefferson Avenue between Eastlawn Street and Alter Road in Detroit, Michigan. The district is the only continuously intact commercial district remaining along East Jefferson Avenue, and was listed on the National Register of Historic Places in 2004.
The architecture of Mumbai blends Gothic, Victorian, Art Deco, Indo-Saracenic & Contemporary architectural styles. Many buildings, structures and historical monuments remain from the colonial era. Mumbai, after Miami, has the second largest number of Art Deco buildings in the world.

The Federal Office Building, Seattle, Washington is a historic federal office building located at Seattle in King County, Washington.

The James T. Foley United States Courthouse is a stone Art Deco federal courthouse, located on Broadway in downtown Albany, New York, United States. Built in the 1930s, it was included in 1980 as a contributing property when the Downtown Albany Historic District was listed on the National Register of Historic Places. In 2020 it was listed on the Register individually as the United States Post Office, Court House, and Custom House.
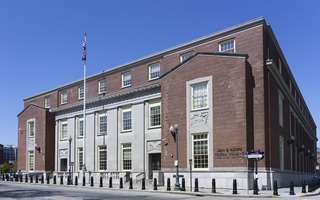
The John O. Pastore Federal Building is a courthouse of the United States District Court for the District of Rhode Island located in Providence, Rhode Island. The building also houses a post office.

The State Tower Building is a high-rise building located in Syracuse, New York. Completed in 1928, the building remains the highest in Syracuse. It has around 23 floors and is around 312 feet tall. For several years after the Bastable Theatre burnt down in a 1923 fire, the plot of land was considered as the potential site of a new theatre or an office building. Eventually the plot's owners, Central Offices decided to build an office building. Designed by Thompson & Churchill, work began on the foundation of the State Tower Building in 1927. The tower was completed by late April 1928.
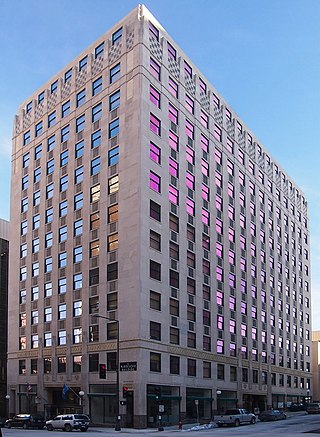
The Minnesota Building is a historic office building in Saint Paul, Minnesota, United States. The structure was placed on the National Register of Historic Places (NRHP) on June 10, 2009. The building was noted for its design, which was a harbinger for the transition from Classical architecture to the Art Deco/Moderne among commercial buildings in downtown Saint Paul; originally designed in a conservative style, the building became more Moderne as it was being built.
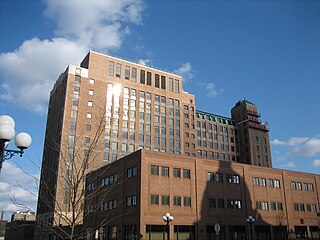
The State Farm Downtown Building, variously known as the State Farm Insurance Building or the State Farm Fire Building, is an Art Deco building in downtown Bloomington, Illinois. It served as the corporate headquarters for State Farm Insurance from its construction until 1974.

The John Archibald Campbell United States Courthouse, also known as the United States Court House and Custom House, is a historic courthouse and former custom house in Mobile, Alabama. It was completed in 1935. An addition to the west was completed in 1940. It was added to the National Register of Historic Places on October 8, 2008.

The Art Deco in Mumbai, India style is a notable feature of the architecture of the city. It was used primarily for office buildings, residences and movie theaters, during a period when India was part of the British Empire. On 30 June 2018, an ensemble of such buildings were officially recognized as a World Heritage site by the UNESCO World Heritage committee held in Bahrain as the Victorian and Art Deco Ensemble of Mumbai.
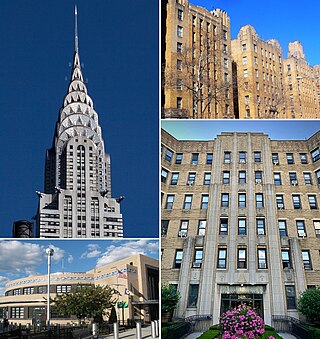
Art Deco architecture flourished in New York City during the 1920s and 1930s. The style broke with many traditional architectural conventions and was characterized by verticality, ornamentation, and building materials such as plastics, metals, and terra cotta. Art Deco is found in government edifices, commercial projects, and residential buildings in all five boroughs. The architecture of the period was influenced by worldwide decorative arts trends, the rise of mechanization, and New York City's 1916 Zoning Resolution, which favored the setback feature in many buildings.




















