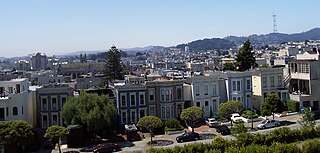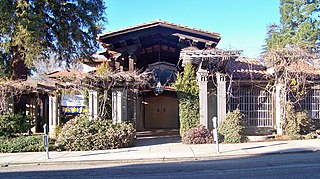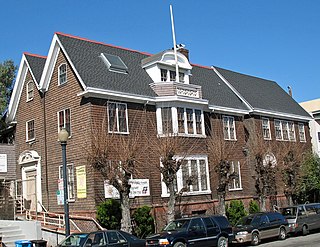
Bernard Ralph Maybeck was an American architect in the Arts and Crafts Movement of the early 20th century. He worked primarily in the San Francisco Bay Area, designing public buildings, including the Palace of Fine Arts in San Francisco, and also private houses, especially in Berkeley, where he lived and taught at the University of California. A number of his works are listed on the National Register of Historic Places.

The Western Addition is a district in San Francisco, California, United States.

Northside is a principally residential neighborhood in Berkeley, California, located north of the University of California, Berkeley campus, east of Oxford Street, and south of Cedar Street. There is a small shopping area located at Euclid and Hearst Avenues, at the northern entrance to the university. The Graduate Theological Union is located one block west of Euclid Avenue, in an area nicknamed Holy Hill. The north fork of Strawberry Creek runs southwestward across Northside, mostly culverted under buildings and pavement, to the campus.

La Loma Park is a neighborhood and tract of land located in the Berkeley Hills section of the city of Berkeley, California in the San Francisco Bay Area. The land had been the property of Captain Richard Parks Thomas, a veteran of the American Civil War and Berkeley businessman. Today, it is entirely a residential area The Spanish word loma means "rise/low hill". Although hilly throughout, its average elevation is about 614 feet (187 m).
The campus of the University of California, Berkeley, and its surrounding community are home to a number of notable buildings by early 20th-century campus architect John Galen Howard, his peer Bernard Maybeck, and their colleague Julia Morgan. Subsequent tenures as supervising architect held by George W. Kelham and Arthur Brown, Jr. saw the addition of several buildings in neoclassical and other revival styles, while the building boom after World War II introduced modernist buildings by architects such as Vernon DeMars, Joseph Esherick, John Carl Warnecke, Gardner Dailey, Anshen & Allen, and Skidmore, Owings and Merrill. Recent decades have seen additions including the postmodernist Haas School of Business by Charles Willard Moore, Soda Hall by Edward Larrabee Barnes, and the East Asian Library by Tod Williams Billie Tsien Architects.

Hillside Elementary School is a 50,302 ft2 former public elementary school in the hills of Berkeley, California, at 1581 Le Roy Avenue, bordered by Le Roy Avenue, Buena Vista Way, and La Loma Avenue. It is registered as a local historic landmark and is listed on the National Register of Historic Places.
Wildcat Canyon is a narrow linear valley just east of the Berkeley Hills in the San Francisco Bay Area, situated in Contra Costa County, California. The canyon is bounded on its east side by the San Pablo Ridge, and is drained by Wildcat Creek which runs northwest to its outlet in San Pablo Bay. Two minor lakes or ponds lie along the creek: Jewel Lake and Lake Anza. The latter was enlarged by the construction of a small dam in the mid-20th century. An active tectonic fault, the Wildcat Fault, runs the length of the canyon. Wildcat Canyon was named for the mountain lions which used to be fairly common in the area. The southern end of the canyon adjacent to the city of Berkeley was incorporated into Tilden Regional Park in the 1930s and remains a major recreation area for local residents. Another regional park, Wildcat Canyon Regional Park, is situated at the northern end of the canyon.

First Church of Christ, Scientist, Berkeley, now also known as Christian Science Society, Berkeley, is a Christian Science church, located at 2619 Dwight Way at Bowditch Street across the street from People's Park, in Berkeley, in Alameda County, California.

Clarence Wesley "Cap" Wigington (1883-1967) was an American architect who grew up in Omaha, Nebraska. After winning three first prizes in charcoal, pencil, and pen and ink at an art competition during the Trans-Mississippi Exposition in 1899, Wigington went on to become a renowned architect across the Midwestern United States, at a time when African-American architects were few. Wigington was the nation's first black municipal architect, serving 34 years as senior designer for the City of Saint Paul, Minnesota's architectural office when the city had an ambitious building program. Sixty of his buildings still stand in St. Paul, with several recognized on the National Register of Historic Places. Wigington's architectural legacy is one of the most significant bodies of work by an African-American architect.

The Parsons Memorial Lodge is a small building built in 1915 by the Sierra Club at the northern end of Tuolumne Meadows in Yosemite National Park. It was one of the earliest structures built of stone in a national park.

The Swedenborgian Church is a historic church complex at 2107 Lyon Street in the Pacific Heights neighborhood of San Francisco, California. Built in 1895 for a Swedenborgian congregation, it is considered one of California's earliest pure Arts and Crafts buildings, with design contributions by A. C. Schweinfurth, A. Page Brown, Bernard Maybeck, William Keith, and Bruce Porter. It was designated a National Historic Landmark in 2004.

This is a list of the National Register of Historic Places listings in Alameda County, California.

The Girls Club in San Francisco, California, also known as Mission Neighborhood Capp St. Center, was built in 1911, in the First Bay Tradition version of Shingle Style architecture. The building was used as a clubhouse for girls and neighborhood center, similar to the Boys Club of America.

Panoramic Hill is a residential neighborhood of the cities of Berkeley and Oakland, California defined by the homes along and within the access corridor defined by Panoramic Way.

The First Unitarian Church in Berkeley, California is a former church building that was built in 1898. It was designed by Albert C. Schweinfurth, who made unconventional use of Shingle Style architecture, usually applied to homes, in designing a church. It was also highly unusual for a church building in several other ways, including the use of industrial-style metal sash windows, sections of redwood tree trunks as pillars, the strong horizontal emphasis, and a semicircular apse with a conical roof. The building is listed on the National Register of Historic Places, the California State Historic Resources Survey, and is a City of Berkeley Landmark. It has also been known as University Dance Studio and Bancroft Dance Studio for its current use.

The Unitarian Universalist Church of Berkeley (UUCB) was founded as the First Unitarian Church of Berkeley in Berkeley, California in 1891 and moved to Kensington, California in 1961. It is one of the oldest and largest Unitarian Universalist churches on the West Coast and has had many distinguished members, including numerous professors at the University of California, Berkeley. It is highly regarded for its music program as well as its series of renowned ministers and its many avenues for spiritual growth, learning, and social action.

Temple of Wings is a historic Greco-Roman style private estate located at 2800 Buena Vista Way in the La Loma Park neighborhood of Berkeley, California. The main structure was designed by Bernard Maybeck and completed by A. Randolph Monro. It was originally designed as an open-air private home dedicated to modern and contemporary dance. It has been listed by the city as a Berkeley Landmark since January 6, 1992, and is listed in the California State Historic Resources Inventory. It is sometimes known as the Temple of Winds, the Boynton House, and the Charles C. Boynton House.

The Rose Walk, formerly known as Rose Street, is a historic pathway with landscaping designed by architect Bernard Maybeck in the La Loma Park neighborhood of Berkeley, California, U.S.. It is located in the 2500 block of Rose Walk, between Euclid Avenue and Le Roy Avenue. It is listed by the city as a Berkeley Landmark, since December 15, 1975. The Rose Walk has a historical marker erected in 1998 by Berkeley Historical Plaque Project.
The Andrew Cowper Lawson House is a historic private residence at 1515 La Loma Avenue in the La Loma Park neighborhood in Berkeley, California, U.S.. It has been listed as a Berkeley Landmark by the city since August 16, 1976.

Hearst Gymnasium for Women, now called the Hearst Memorial Gymnasium, is a historical building in Berkeley, California. The Hearst Gymnasium for Women was built in 1927. The building and it site was listed on the National Register of Historic Places on March 25, 1982. The Hearst Gymnasium for Women was designed by Bernard Maybeck and Julia Morgan. The Hearst Gymnasium for Women was named after Phoebe Apperson Hearst (1842–1919), the mother of William Randolph Hearst (1863–1951). William Randolph paid for the gymnasium building as a memorial to his mother. The gymnasium replaced the original gymnasium that was lost in 1922 fire. The original wooden gymnasium was called Hearst Hall designed by Maybeck. Hearst Gymnasium for Women operated as retreat center for women, as it also had fine lodging, a fine dining hall, social center and three outdoor swimming pools. The building also houses the Phoebe A. Hearst Museum of Anthropology. The gymnasium has: dance studios, classrooms, conference rooms, a large and small gymnasium. Next to the gymnasium are the Hearst Tennis Courts, Hearst North Field, and the Hearst Field Annex. When opened the gymnasium also had an indoor rifle range.

















