
Selma Union Depot, also known as Selma Union Station and Selma–Smithfield, is a train station and museum in Selma, North Carolina, and near the town of Smithfield. Built in 1924, it is currently served by two Amtrak passenger trains, the Palmetto and the Carolinian. It is located at 500 East Railroad Street in the heart of downtown Selma. The Floridian and the Silver Meteor have their northern split here, but do not stop in Selma.
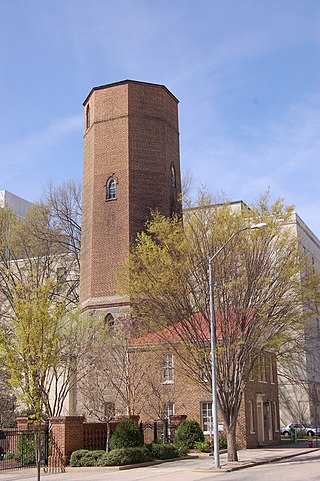
The Raleigh Water Tower is a historic building that was the first water tower built in Raleigh, North Carolina. Constructed in 1887, the City of Raleigh relied on the tower for 37 years until it was decommissioned in 1924. Formerly, the building was used as the headquarters for the North Carolina Chapter of the American Institute of Architects (AIA)., however it was recently sold to the law firm of Shirley & Adams. Shirley & Adams leased the tower out to be the headquarters for the franchise management company for Smithfield's Chicken 'N BBQ while the firm of Gammon, Howard & Zeszotarski, PLLC occupy the former firehouse at the back of the property. The Raleigh Water Tower was listed on the National Register of Historic Places in 1971 and is a Raleigh Historic Landmark. It is located in the Capitol Area Historic District.

The Stuber–Stone Building is located at 4221–4229 Cass Avenue in Detroit, Michigan. It was listed on the National Register of Historic Places in 1996. It is now known as the Stuberstone Lofts.

The Forrest Block is a historic building located in downtown Davenport, Iowa, United States. It was individually listed on the National Register of Historic Places in 1983. In 2020 it was included as a contributing property in the Davenport Downtown Commercial Historic District.

The Henry Berg Building is a historic building located in downtown Davenport, Iowa, United States. It has been individually listed on the National Register of Historic Places since 1983. In 2020 it was included as a contributing property in the Davenport Downtown Commercial Historic District.
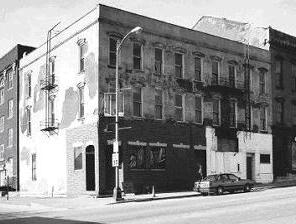
The Col. Joseph Young Block was located just to the north of downtown Davenport, Iowa, United States. It was listed on the National Register of Historic Places in 1983. The building has subsequently been torn down. It occupied the same block as the Wupperman Block/I.O.O.F. Hall, which was next door, the Old City Hall, and the Clarissa C. Cook Library/Blue Ribbon News Building. The library and this building were removed from the National Register in 2014.

Woeber Carriage Works, also known as the G. Hager & Co. Carriage Works and the Davenport Plow Works, is a historic building located on Lot 3, Block 20 of the original town of Davenport, Iowa, United States. It was listed on the Davenport Register of Historic Properties on November 15, 2000. In 2020 it was included as a contributing property in the Davenport Downtown Commercial Historic District on the National Register of Historic Places.

The Baker-Devotie-Hollingsworth Block is a historic building located in the East Village of Des Moines, Iowa, United States. The eastern two-thirds of the block was listed on the National Register of Historic Places in 1978 as the Studio Building. The western one-third was added to the National Register in 2008, and its name was changed at that time. In 2019 the entire building was included as a contributing property in the East Des Moines Commercial Historic District.
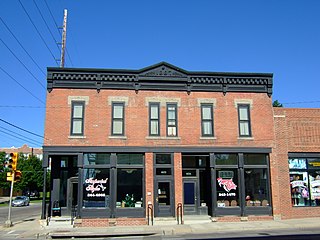
The Wherry Block, also known as Wherry's Hall, Scruby Brothers Grocery, and Scruby's Grocery Store, is a historic building located in Des Moines, Iowa, United States.
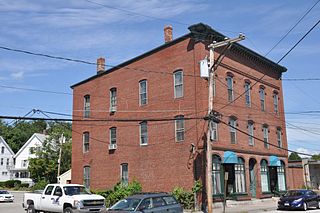
The Jacob Noyes Block is a historic commercial building at 48 Glass Street in the Pembroke side of Suncook, New Hampshire. Built about 1865, it is a distinctive local example of Italianate commercial architecture, and is the largest 19th-century commercial building in the village. It was listed on the National Register of Historic Places in 1986.

Hood-Strickland House, also known as the T. R. Hood House, is a historic home located at Smithfield, Johnston County, North Carolina. It was built between 1887 and 1889, and is a two-story, three-bay, T-shaped Italianate style frame dwelling. It has a tall clipped gable roof, bracketed cornice, three sided bays, tall corbelled chimneys, segmental arched windows, and a decorative porch.

The former US Post Office is a historic post office building located at Smithfield, Johnston County, North Carolina. It was designed by the Office of the Supervising Architect and built in 1936 by the Works Progress Administration. It is a two-story, five-bay, rectangular brick building in the Colonial Revival style. It consists of three distinct sections: the two-story front block; a one-story rectangular center block; and a two-level rear block. The front facade features fluted Ionic order pilasters rising to a frieze supporting a broken pediment. The building housed federal government offices until 1990. The building was renovated in 1991 to house law offices.
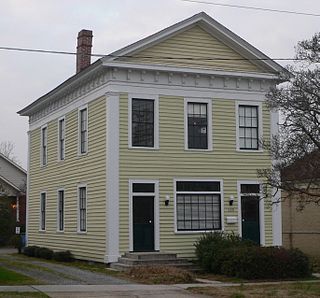
Smithfield Masonic Lodge, also known as the Brooks Building, is a historic Masonic Lodge located at Smithfield, Johnston County, North Carolina, United States It is believed to be built in about 1854, and had moved to its present location in 1915–1917. It is a two-story, three-bay, rectangular vernacular Greek Revival style frame building. It has a gable front temple form and is sheathed in plain weatherboard. Fellowship Lodge No. 84 occupied the building until the 1940s, and the Smithfield Woman's Club met in the building from 1917 through 1933. The building house Smithfield's first public library operated by the Smithfield Woman's Club.

Downtown Smithfield Historic District is a national historic district located at Smithfield, Johnston County, North Carolina. It encompasses 24 contributing buildings in the central business district of Smithfield. It includes notable examples of Classical Revival and Art Deco style architecture and buildings dating from about the 1890s through the 1930s. Located in the district is the separately listed Hood Brothers Building. Other notable buildings include the Austin Building (1921), First Citizens Bank (1913), Carolina Telephone Building (1913), Municipal Building (1937), and the Howell Theater (1935).

Brooklyn Historic District is a national historic district located at Smithfield, Johnston County, North Carolina. It encompasses 88 contributing buildings in a predominantly residential section of Smithfield. It includes notable examples of Queen Anne style architecture and buildings dating from about the 1870s through the 1940s. Located in the district is the separately listed Hood-Strickland House. Other notable buildings include the Smithfield Elementary School (1912-1913), the Smithfield Steam Laundry, Woodall-Fleming House, Davis-Boyette House (1889), Ellington-Holland House, Willis Henry Austin House (1912), Dr. Thel Hooks House (1916), and Ragsdale-McLemore House (1922).

Opera House–Starnes Jewelers Building, also known as Starnes Jewelers and Opera House, is a historic commercial building located at Albemarle, Stanly County, North Carolina. It was built in 1907–1908, and is a 2 1/2-story, Colonial Revival style brick building. It has a parapet-front standing-seam metal roof. About 1939, the first floor storefronts were remodeled and fitted with black Carrara glass panel facades and plate glass and chromium display windows and entrances in the Art Moderne style. The building's front was restored in 1990.

McMinn Building is a historic commercial building located at Brevard, Transylvania County, North Carolina. It was built in 1899, and is a two-story, rectangular brick building with robust decorative brickwork in the Italianate style. It has three storefronts on the first floor, and offices on the second arranged in a U-shaped plan.
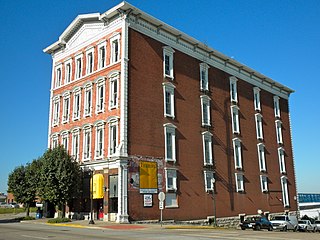
The S.J. Lesem Building is a historic commercial building located at 135-37 North 3rd Street in Quincy, Illinois. The building was constructed in 1871 for S.J. Lesem Brothers and Company, a dry goods firm founded in 1859; it is the only survivor of the four commercial buildings which once occupied the block, which was known as Wholesale Row. After the dry goods company changed ownership and moved elsewhere, the Quincy Casket Company occupied the building from 1912 to 1977. The four-story building has a commercial Italianate design. The building's windows are tall and narrow with arched or pedimented hoods, and its storefront features brick pilasters and cast iron columns. Cast iron quoins adorn the corners of the building. The top of the building features a bracketed cornice and a pediment on the front facade.

The Williams Block is a historic commercial building at 183-187 Water Street in downtown Augusta, Maine. Built in 1862, it is the only remaining building south of Bridge Street to survive a devastating 1865 fire, and one of a small number of surviving commercial buildings designed by Francis H. Fassett. It was listed on the National Register of Historic Places in 1986.

The New Center Commercial Historic District is a commercial historic district located on Woodward Avenue between Baltimore Street and Grand Boulevard in Detroit, Michigan. It was listed on the National Register of Historic Places in 2016.






















