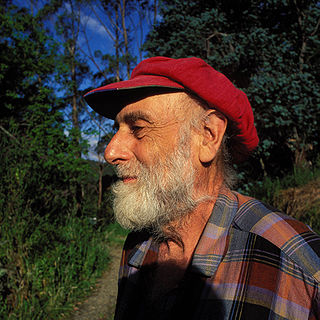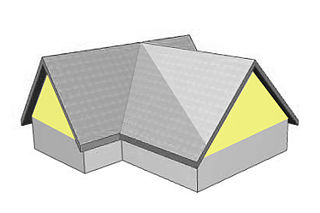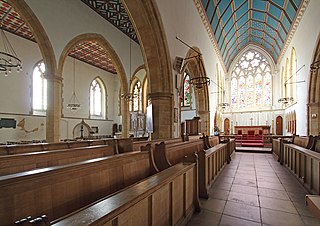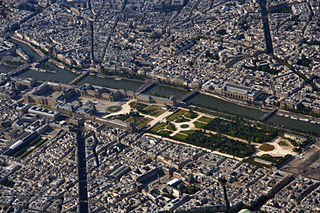
Friedrich Stowasser, better known by his pseudonym Friedensreich Regentag Dunkelbunt Hundertwasser, was an Austrian visual artist and architect who also worked in the field of environmental protection.

A gable is the generally triangular portion of a wall between the edges of intersecting roof pitches. The shape of the gable and how it is detailed depends on the structural system used, which reflects climate, material availability, and aesthetic concerns. The term gable wall or gable end more commonly refers to the entire wall, including the gable and the wall below it. Some types of roof do not have a gable. One common type of roof with gables, the 'gable roof', is named after its prominent gables.

Greek temples were structures built to house deity statues within Greek sanctuaries in ancient Greek religion. The temple interiors did not serve as meeting places, since the sacrifices and rituals dedicated to the respective ouranic deity took place outside them, within the wider precinct of the sanctuary, which might be large. Temples were frequently used to store votive offerings. They are the most important and most widespread surviving building type in Greek architecture. In the Hellenistic kingdoms of Southwest Asia and of North Africa, buildings erected to fulfill the functions of a temple often continued to follow the local traditions. Even where a Greek influence is visible, such structures are not normally considered as Greek temples. This applies, for example, to the Graeco-Parthian and Bactrian temples, or to the Ptolemaic examples, which follow Egyptian tradition. Most Greek temples were oriented astronomically.

Rose window is often used as a generic term applied to a circular window, but is especially used for those found in Gothic cathedrals and churches. The windows are divided into segments by stone mullions and tracery. The term rose window was not used before the 17th century and comes from the English flower name rose.
Cruciform is a term for physical manifestations resembling a common cross or Christian cross. The label can be extended to architectural shapes, biology, art, and design.

The ZKM | Center for Art and Media Karlsruhe, a cultural institution, was founded in 1989 and, since 1997, is located in a former munitions factory in Karlsruhe, Germany. The ZKM organizes special exhibitions and thematic events, conducts research and produces works on the effects of media, digitization, and globalization, and offers public as well as individualized communications and educational programs.

Tracery is an architectural device by which windows are divided into sections of various proportions by stone bars or ribs of moulding. Most commonly, it refers to the stonework elements that support the glass in a window. The purpose of the device is practical as well as decorative, because the increasingly large windows of Gothic buildings needed maximum support against the wind. The term probably derives from the tracing floors on which the complex patterns of windows were laid out in late Gothic architecture. Tracery can be found on the exterior of buildings as well as the interior.

A hall church is a church with a nave and aisles of approximately equal height. In England, Flanders and the Netherlands, it is covered by parallel roofs, typically, one for each vessel, whereas in Germany there is often one single immense roof. The term was invented in the mid-19th century by Wilhelm Lübke, a pioneering German art historian. In contrast to an architectural basilica, where the nave is lit from above by the clerestory, a hall church is lit by the windows of the side walls typically spanning almost the full height of the interior.

In Gothic architecture, a wimperg is a gable-like crowning over portals and windows and is also called an ornamental gable. Outside of immediate architecture, the wimperg is also found as a motif in Gothic carving.

The Great Saint Martin Church is a Romanesque Catholic church in Cologne, Germany. Its foundations rest on remnants of a Roman chapel, built on what was then an island in the Rhine. The church was later transformed into a Benedictine monastery. The current buildings, including a soaring crossing tower that is a landmark of Cologne's Old Town, were erected between 1150-1250. The architecture of its eastern end forms a triconch or trefoil plan, consisting of three apses around the crossing, similar to that at St. Maria im Kapitol. The church was badly damaged in World War II; restoration work was completed in 1985.

Limburg Cathedral (German: Limburger Dom, also known as Georgsdom after its dedication to Saint George, is located above the old town of Limburg in Hesse, Germany. It is the cathedral of the Catholic Diocese of Limburg. Its high location on a rock above the river Lahn provides its visibility from far away. It is the result of an Early Gothic modernization of an originally Early Romanesque building and therefore shows a Romanesque-Gothic transitional style.

Portuguese architecture refers to both the architecture of Portugal's modern-day territory in Continental Portugal, the Azores and Madeira, as well as the architectural heritage/patrimony of Portuguese architects and styles throughout the world, particularly in countries formerly part of the Portuguese Empire.
Materiality in architecture is a concept or the applied use of various materials or substances in the medium of building. This concept was previously regarded as a secondary consideration in architecture but recently emerged as an important element due to advances in digital fabrication and digital science.

Rundbogenstil is a nineteenth-century historic revival style of architecture popular in the German-speaking lands and the German diaspora. It combines elements of Byzantine, Romanesque, and Renaissance architecture with particular stylistic motifs. It forms a German branch of Romanesque Revival architecture sometimes used in other countries.

Girolamo Sartonio, also known as Hieronimo Sartorio and Geronimo Sartorio, was an innovative Italian architect and engineer who worked mainly the German cities of Hanover, Hamburg, Leipzig and Erfurt. His designs were based on Palladian architecture. He was a noted expert in the installation of stage equipment and theatrical machinery and also worked as a builder or consulting architect on the construction of various opera houses, such as the Oper am Gänsemarkt in Hamburg. He is also credited with the beginnings of opera in Leipzig and the construction of the opera house in Prague.

The Bernward Doors are the two leaves of a pair of Ottonian or Romanesque bronze doors, made c. 1015 for Hildesheim Cathedral in Germany. They were commissioned by Bishop Bernward of Hildesheim (938–1022). The doors show relief images from the Bible, scenes from the Book of Genesis on the left door and from the life of Jesus on the right door. They are considered a masterpiece of Ottonian art, and feature the oldest known monumental image cycle in German sculpture, and also the oldest cycle of images cast in metal in Germany.

The architectural ensemble is harmonious unity of the spatial composition of buildings, engineering structures, works of monumental painting, sculpture and landscape gardening art. The image of the architectural ensemble depends on the change of lighting, season, the presence of people. An important element of the ensemble can serve as a landscape. In this case, the topography can play a key role. Very often, architectural ensembles include ponds.

Adolf Schill, often also Adolph Schill, was a German architect, interior designer, artisan, illustrator and painter of the historism. As a university lecturer he worked at the Kunstakademie Düsseldorf between 1880 and 1911, thus helping to shape the later phase of the Düsseldorf school of painting. Students of sculpture also studied with him.

Cave temples are subterranean sacred buildings carved into the rock or created in a natural cave. Cave temples and monolithic rock temples carved out of the stone are a form of early natural architecture and rock construction, a building technique in solid rock closely related to sculpture. The most extensive artificially created cave temple complexes (subterranea) originated in India, where about 1200 complexes are documented, and in the neighboring regions of Asia.

Horst Castle, located in the Horst district of Gelsenkirchen, is recognized as one of Westphalia's oldest and most significant Renaissance buildings. During its construction in the 16th century, it ranked among the largest four-winged castle complexes north of the Alps, significantly influencing the architectural style of the Lippe Renaissance. On December 15, 1983, it was declared a listed building.




















