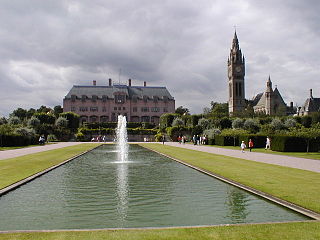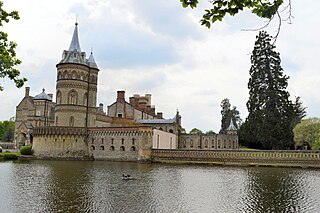
William Kent was an English architect, landscape architect, painter and furniture designer of the early 18th century. He began his career as a painter, and became Principal Painter in Ordinary or court painter, but his real talent was for design in various media.

Stourhead is a 1,072-hectare (2,650-acre) estate at the source of the River Stour in the southwest of the English county of Wiltshire, extending into Somerset.

Montacute House is a late Elizabethan mansion in Montacute, South Somerset, England. An example of English architecture created during a period that was moving from the medieval Gothic to the more classically-inspired Renaissance style, Montacute is one of the few prodigy houses to have survived almost unchanged from the Elizabethan era. The house has been designated as a Grade I listed building, and its gardens are also listed at the highest grade on the Register of Historic Parks and Gardens of Special Historic Interest in England.

Eaton Hall is the country house of the Duke of Westminster. It is 1 mile (2 km) south of the village of Eccleston, in Cheshire, England. The house is surrounded by its own formal gardens, parkland, farmland and woodland. The estate covers about 10,872 acres (4,400 ha).

Prior Park Landscape Garden surrounding the Prior Park estate south of Bath, Somerset, England, was designed in the 18th century by the poet Alexander Pope and the landscape gardener Capability Brown, and is now owned by the National Trust. The garden was influential in defining the style known as the "English landscape garden" in continental Europe. The garden is Grade I listed in the Register of Historic Parks and Gardens of special historic interest in England.

The Vyne is a Grade I listed 16th-century country house in the parish of Sherborne St John, near Basingstoke, in Hampshire, England. The house was first built circa 1500–10 in the Tudor style by William Sandys, 1st Baron Sandys, Lord Chamberlain to King Henry VIII. In the 17th century it was transformed to resemble a classical mansion. Today, although much reduced in size, the house retains its Tudor chapel, with contemporary stained glass. The classical portico on the north front was added in 1654 to the design of John Webb, a pupil of Inigo Jones, and is notable as the first portico in English domestic architecture.

Tudor Revival architecture, also known as mock Tudor in the UK, first manifested in domestic architecture in the United Kingdom in the latter half of the 19th century. Based on revival of aspects that were perceived as Tudor architecture, in reality it usually took the style of English vernacular architecture of the Middle Ages that had survived into the Tudor period.

Elvaston Castle is a stately home in Elvaston, Derbyshire, England. The Gothic Revival castle and surrounding parkland is run and owned by Derbyshire County Council as a country park known as Elvaston Castle Country Park. The country park has 200 acres (0.81 km2) of woodlands, parkland and formal gardens.

The English landscape garden, also called English landscape park or simply the English garden, is a style of "landscape" garden which emerged in England in the early 18th century, and spread across Europe, replacing the more formal, symmetrical French formal garden which had emerged in the 17th century as the principal gardening style of Europe. The English garden presented an idealized view of nature. Created and pioneered by William Kent and others, the "informal" garden style originated as a revolt against the architectural garden and drew inspiration from landscape paintings by Salvator Rosa, Claude Lorrain, and Nicolas Poussin, as well as from the classic Chinese gardens of the East, which had recently been described by European travellers and were realized in the Anglo-Chinese garden.

The term ferme ornée as used in English garden history derives from Stephen Switzer's term for 'ornamental farm'. It describes a country estate laid out partly according to aesthetic principles and partly for farming. During the eighteenth century the original ferme ornée was Woburn Farm, made by Philip Southcote, who bought the property in 1734. William Shenstone's garden at The Leasowes was also a ferme ornée. Marie Antoinette made a later example at Versailles in the form of the Hameau de la Reine, created between 1783 and 1787, but it was much more for pleasure than for food production. The Dessau-Wörlitz Garden Realm was said to be the largest ferme ornée in 18th-century Europe. The most complete surviving example is said to be Larchill near Kilcock, Ireland.

Luscombe Castle is a country house situated near the resort town of Dawlish, in the county of Devon in England. Upon purchasing the land at Luscombe in 1797, Charles Hoare demolished the existing house and commissioned architects John Nash and Humphrey Repton to design a new house and gardens at the site. Nash and Repton came up with an asymmetrical designed building made from Portland stone, with castellated parapets, turrets and pinnacles to create the feel of a picturesque castle.

Houghton is a small village and civil parish in the Test Valley district of Hampshire, England. The village is situated alongside the River Test. Its nearest town is Stockbridge, which lies approximately 1.8 miles (3 km) to the north-east. The village is a dispersed linear settlement, mostly strung out along the single road through the village, which broadly follows the course of the River Test north-south. Houghton is dominated by substantial agricultural/sporting estates at each end, the Houghton Lodge estate to the north and the Bossington estate to the south. Each owns a number of properties in the village.

Garendon Hall was a country home near Shepshed, Leicestershire, England. It was demolished in 1964.

Tong Castle was a very large mostly Gothic country house in Shropshire whose site is between Wolverhampton and Telford, set within a park landscaped by Capability Brown, on the site of a medieval castle of the same name.

Strawberry Hill House—often called simply Strawberry Hill—is a Gothic Revival villa that was built in Twickenham, London, by Horace Walpole (1717–1797) from 1749 onward. It is a typical example of the "Strawberry Hill Gothic" style of architecture, and it prefigured the nineteenth-century Gothic Revival.

Radnor House was an English 17th-century house on the banks of the River Thames in Cross Deep, Strawberry Hill, London, 0.5 miles (0.80 km) south of Twickenham town centre. It was destroyed by a bomb in 1940, and the remains of house and grounds form part of present-day Radnor Gardens.

Pope's villa was the residence of Alexander Pope at Twickenham, then a village west of London in Middlesex. He moved there in 1719 and created gardens and an underground grotto. When Baroness Howe of Langar (1762–1835) purchased the house, she demolished it in 1808 and built a new house next to the site. The house and grotto were topics of 18th- and 19th-century poetry and art. In about 1845, a neo-Tudor house known as Pope's Villa was built on approximately the same site; it has been used as a school since the early 20th century. Pope's Grotto, which is listed Grade II* by Historic England, survives, and is open to the public on 30 weekends each year.

Horsley Towers, East Horsley, Surrey, England is a country house dating from the 19th century. The house was designed by Charles Barry for the banker William Currie. The East Horsley estate was later sold to William King-Noel, 1st Earl of Lovelace who undertook two major expansions of the house to his own designs. Lovelace lived at the Towers with his wife, Ada, daughter of Lord Byron, a pioneering mathematician, friend of Charles Babbage and described as among the first computer programmers. In 1919, the Towers was purchased by Thomas Sopwith, the aviator and businessman, who named his plane, the Hawker Horsley, after his home. Now a hotel, wedding and conference venue set in parkland with a total area of about 50 acres, Horsley Towers is a Grade II* listed building.

Shadwell Court is a country house in Brettenham, Norfolk, England, dating originally from the 18th century. Built for the Buxton baronets, the house was massively enlarged in two stages in the 19th century; in 1840–42 by Edward Blore and then in 1856–60 by Samuel Sanders Teulon. The house and grounds now form part of the Shadwell Nunnery Stud, owned by Hamdan bin Rashid Al Maktoum until his death in March 2021.

British Queen Anne Revival architecture, also known as Domestic Revival, is a style of building using red brick, white woodwork, and an eclectic mixture of decorative features, that became popular in the 1870s, both for houses and for larger buildings such as offices, hotels, and town halls. It was popularised by Norman Shaw (1831–1912) and George Devey (1820–1886).



































