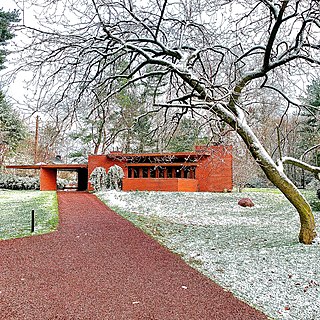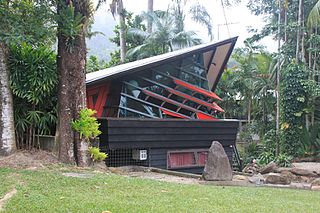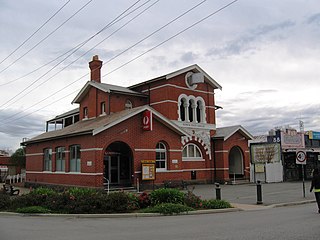
The Stuart Richardson House (affectionately named 'Scherzo' by Frank Lloyd Wright) in Glen Ridge, Essex County, New Jersey, United States, was built in 1951 for Stuart Richardson (an actuary) and his wife Elisabeth. The Richardsons, with their two daughters Margot and Edith, moved in on October 23, 1951, and owned the house until 1970. It is one of Wright's "Usonian" homes, designed to be functional houses for people of average means. The primary building construction materials employed in the design of the house were red brick, old growth tidewater cypress wood, and glass on a Cherokee red radiant heated concrete floor mat.
Kerstin Thompson is an Australian architect, born in Melbourne in 1965. She is the principal of Kerstin Thompson Architects (KTA), a Melbourne-based architecture, landscape and urban design practice with projects in Australia and New Zealand. She is also Professor of Design at the School of Architecture at Victoria University of Wellington, New Zealand, and Adjunct Professor at RMIT University and Monash University.

Annabelle Selldorf is a German-born architect and founding principal of Selldorf Architects, a New York City-based architecture practice. She is a fellow of the American Institute of Architects (FAIA) and the recipient of the 2016 AIANY Medal of Honor. Her projects include the Sunset Park Material Recovery Facility, Neue Galerie New York, The Rubell Museum, a renovation of the Sterling and Francine Clark Art Institute, David Zwirner's 20th Street Gallery, The Mwabwindo School, 21 East 12th Street, 200 11th Avenue, 10 Bond Street, and several buildings for the LUMA Foundation's contemporary art center in Arles, France.
Johnsen Schmaling Architects is an architecture firm located in Milwaukee, Wisconsin, United States, where it was founded in 2003 by Brian Johnsen and Sebastian Schmaling. The office is located in a former shoe factory in the Brady Street district of Milwaukee. The principals have described their design philosophy as "poetic realism". Johnsen and Schmaling are on the faculty of the School of Architecture & Urban Planning at the University of Wisconsin–Milwaukee.
Polygreen is a small eco-friendly dwelling designed by the Melbourne-based architect duo Bellemo & Cat; the site is located in Northcote, Victoria, the building was completed in 2007. The design drew inspiration from the warehouse/container style of existing buildings which surrounded the site. The Architects have combined this industrial theme with a reference to one of their previous sculptural and graphical artworks.
Polygreen house is a low-maintenance architectural solution with much light and warmth, the house has four storeys including an office on the ground floor that is separated from the house by a garage and workshop.

Completed in 2001, Napier Street Housing is a residential complex in Fitzroy, Victoria, designed by Kerstin Thompson Architects. The design was awarded the RAIA Residential Multiple Award in 2002. The project is a medium-density development which articulates many of Kerstin Thompson's architectural ideologies regarding ideas on the "interstitial" as a mode of thinking around architecture, and a preference for hybrid and complex solutions rather than single expressions. These ideologies resulted in two strong themes, a distinctive entanglement with the idea of context and a creative approach towards dwelling configurations.

Designed by Melbourne architect Kerstin Thompson from 1999–2002, House at Lake Connewarre is located in Leopold, Victoria. It is a house characterised by its black, flat, long roof blending into the landscape around Lake Connewarre. The architect described the house as “a simple gesture across the landscape”. The house is an attempt to create dialogue with nature in a poetic way and the house design is strongly influenced by the landscape.
Gladstone House and Cottage is a heritage-listed detached house at 1B-3 Gladstone Street, Newtown, Toowoomba, Toowoomba Region, Queensland, Australia. It was designed by Harry Marks for himself and built c. 1908. It is also known as St Rest. It was added to the Queensland Heritage Register on 13 January 1995.

Chateau Nous is a heritage-listed villa at 1 Rupert Terrace, Ascot, Queensland, Australia. It was designed by Douglas Francis Woodcraft Roberts and built from c. 1937 to 1940s. It was added to the Queensland Heritage Register on 21 October 1992.

Torbreck, or the Torbreck Home Units, was the first high-rise and mix-use residential development in Queensland, Australia. These heritage-listed home units are located at 182 Dornoch Terrace, Highgate Hill, Brisbane. Designed by architects Aubrey Horswill Job and Robert Percival Froud, construction began in 1957 and was completed three years later in 1960 by Noel Austin Kratzmann. The project acquired the name 'Torbreck' to recognise a small, gabled timber cottage that previously occupied the site. It was added to the Queensland Heritage Register on 17 December 1999.

Victoria Flats is a heritage-listed apartment block at 369 Gregory Terrace, Spring Hill, City of Brisbane, Queensland, Australia. It was designed by architect Thomas Blair Moncrieff Wightman and built c. 1922 by Cheesman & Bull. It is also known as Kilroe's Flats and Morella, Carinyah, Lumtah and Neerim. It was added to the Queensland Heritage Register on 30 March 2001.

Masel Residence is a heritage-listed detached house at 98 High Street, Stanthorpe, Southern Downs Region, Queensland, Australia. It was designed by Charles William Thomas Fulton and built from 1937 to 1938 by Kell & Rigby. It is also known as Diamond Residence. It was added to the Queensland Heritage Register on 7 February 2005.

Oribin Studio is a heritage-listed design studio at 16 Heavey Crescent, Whitfield, Cairns Region, Queensland, Australia. It was added to the Queensland Heritage Register on 11 October 2013.
Edwin Henry (Eddie) Oribin was an Australian architect who practised in Cairns, Queensland, Australia. A number of his works are now heritage-listed.

Tumut Post Office is a heritage-listed post office at 82–84 Wynyard Street, Tumut, New South Wales, Australia. It was added to the Australian Commonwealth Heritage List on 22 August 2012.
Muswellbrook Post Office is a heritage-listed post office at 7 Bridge Street, Muswellbrook, New South Wales, Australia. It was added to the Australian Commonwealth Heritage List on 08 November 2011.

182 Cumberland Street, The Rocks is a heritage-listed retail building and residence located at 182 Cumberland Street, in the inner city Sydney suburb of The Rocks in the City of Sydney local government area of New South Wales, Australia. It was designed by Walter Liberty Vernon with the assistance of E. L. Drew and built from 1911 to 1912. The property is owned by Property NSW, an agency of the Government of New South Wales. It was added to the New South Wales State Heritage Register on 10 May 2002.

73 York Street is a heritage-listed former warehouse and now office building located at 73 York Street, in the Sydney central business district in the City of Sydney local government area of New South Wales, Australia. It was built in 1892, with the design having been attributed to Herbert S. Thompson. It is also known as Henley House, Hardware House, ICLE House, Monte Paschi House and Cassa Commerciale House. It was added to the New South Wales State Heritage Register on 2 April 1999.

Euroa Post Office is a heritage-listed post office at 90 Binney Street, Euroa, Victoria, Australia. It was designed by John Thomas Kelleher of the state Public Works Department, possibly with the assistance of A. J. McDonald, and built in 1890 by George Diggle. It was added to the Australian Commonwealth Heritage List on 22 August 2012.
LGA Architectural Partners (LGA) is an architectural firm based in Toronto, Ontario, Canada, that specializes in creating sustainable, contextually-sensitive and socially-minded architecture. Their diverse portfolio "represents a wide range of building types that are unified in their commitment to strengthening social objectives". The firm, which has been in practice for over 30 years, is known for its socially responsible architecture and "have been leaders in encouraging this approach". They are also known for their work as advocates for social and affordable housing. According to the RAIC's 2019 Architectural Firm Award jury, "Their community-minded approach, combined with innovative design strategies and a sensitivity to sustainability, makes their architecture both aspirational and impressive".












