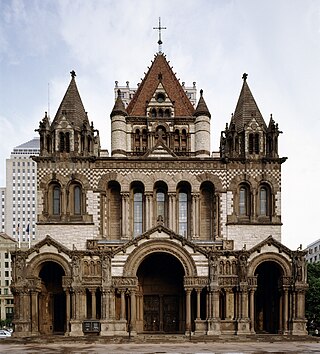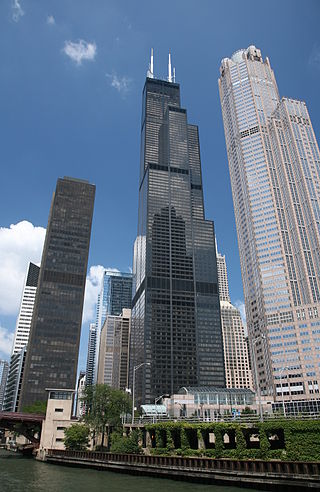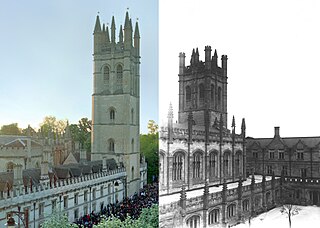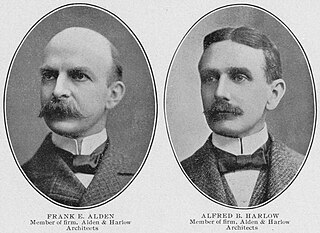
Richardsonian Romanesque is a style of Romanesque Revival architecture named after the American architect Henry Hobson Richardson (1838–1886). The revival style incorporates 11th- and 12th-century southern French, Spanish, and Italian Romanesque characteristics. Richardson first used elements of the style in his Richardson Olmsted Complex in Buffalo, New York, designed in 1870, and Trinity Church in Boston is his most well-known example of this medieval revival style. Multiple architects followed in this style in the late 19th century; Richardsonian Romanesque later influenced modern styles of architecture as well.

Beaux-Arts architecture was the academic architectural style taught at the École des Beaux-Arts in Paris, particularly from the 1830s to the end of the 19th century. It drew upon the principles of French neoclassicism, but also incorporated Renaissance and Baroque elements, and used modern materials, such as iron and glass, and later, steel. It was an important style and enormous influence in Europe and the Americas through the end of the 19th century, and into the 20th, particularly for institutional and public buildings.

Victorian architecture is a series of architectural revival styles in the mid-to-late 19th century. Victorian refers to the reign of Queen Victoria (1837–1901), called the Victorian era, during which period the styles known as Victorian were used in construction. However, many elements of what is typically termed "Victorian" architecture did not become popular until later in Victoria's reign, roughly from 1850 and later. The styles often included interpretations and eclectic revivals of historic styles (see Historicism). The name represents the British and French custom of naming architectural styles for a reigning monarch. Within this naming and classification scheme, it followed Georgian architecture and later Regency architecture and was succeeded by Edwardian architecture.

The buildings and architecture of Chicago reflect the city's history and multicultural heritage, featuring prominent buildings in a variety of styles. Most structures downtown were destroyed by the Great Chicago Fire in 1871.

Collegiate Gothic is an architectural style subgenre of Gothic Revival architecture, popular in the late-19th and early-20th centuries for college and high school buildings in the United States and Canada, and to a certain extent Europe. A form of historicist architecture, it took its inspiration from English Tudor and Gothic buildings. It has returned in the 21st century in the form of prominent new buildings at schools and universities including Cornell, Princeton, Vanderbilt, Washington University, and Yale.

Peabody & Stearns was a premier architectural firm in the Eastern United States in the late 19th century and early 20th century. Based in Boston, Massachusetts, the firm consisted of Robert Swain Peabody (1845–1917) and John Goddard Stearns Jr. (1843–1917). The firm worked on a variety of designs but is closely associated with shingle style.

A festoon is a wreath or garland hanging from two points, and in architecture typically a carved ornament depicting conventional arrangement of flowers, foliage or fruit bound together and suspended by ribbons. The motif is sometimes known as a swag when depicting fabric or linen.

George Wilkins Guthrie served as Mayor of Pittsburgh from 1906 to 1909 and then was United States Ambassador to Japan from 1913 to 1917.

Willis Jefferson Polk was an American architect, best known for his work in San Francisco, California. For ten years, he was the West Coast representative of D.H. Burnham & Company. In 1915, Polk oversaw the architectural committee for the Panama–Pacific International Exposition (PPIE).

Alexander Wadsworth Longfellow Jr. was an American architect and nephew of poet Henry Wadsworth Longfellow.

Frederick Gustavus Scheibler Jr. was an American architect.

Russian neoclassical revival was a trend in Russian culture, most pronounced in architecture, that briefly replaced Eclecticism and Art Nouveau as the leading architectural style between the Revolution of 1905 and the outbreak of World War I, coexisting with the Silver Age of Russian Poetry. It is characterized by a merger of new technologies with a moderate application of classical orders and the legacy of the Russian Empire style of the first quarter of the 19th century.

Bellefield Boiler Plant, also known as "The Cloud Factory" from its nickname's use in Michael Chabon's 1988 debut novel The Mysteries of Pittsburgh, is a boiler plant located in Junction Hollow between the Carnegie Institute of Pittsburgh and Carnegie Mellon University in the Oakland district of Pittsburgh, Pennsylvania.

Longfellow, Alden & Harlow, of Boston, Massachusetts, and Pittsburgh, Pennsylvania, was the architectural firm of Alexander Wadsworth Longfellow Jr. (1854–1934), Frank Ellis Alden (1859–1908), and Alfred Branch Harlow (1857–1927). The firm, successors to H. H. Richardson, continued to provide structures in the Romanesque revival style established by Richardson that is often referred to as Richardsonian Romanesque.

The Braddock Carnegie Library in Braddock, Pennsylvania, is the first Carnegie Library in the United States. As such, the library was named a National Historic Landmark in 2012, following its listing on the National Register of Historic Places in 1973, and is on the Pittsburgh History and Landmarks Foundation's List of Historic Landmarks.

Rutan & Russell was an American architectural firm from Pittsburgh, Pennsylvania, active from 1896 to 1922. The named partners were Frank E. Rutan (1863–1911) and Frederick A. Russell (1861–1921), with the later additions of Edward P. Russell (1868–1920) and Eric Fisher Wood (1889–1962), a notable architect in his own right.

The Former Pittsburgh Wash House and Public Baths Building is located at 3495 Butler Street in the Lawrenceville neighborhood of Pittsburgh, Pennsylvania. Built in 1904 in the Romanesque Revival architectural style, the building today serves as office space. The bath house was designated a Pittsburgh historic landmark in 2018 and was listed as a contributing property in the Lawrenceville Historic District in 2019.

The Voegtly Spring is located on Damas Street in the Spring Hill neighborhood of Pittsburgh, Pennsylvania. The structure around the spring was built circa 1912 in the Vernacular architectural style.

Burnham Baroque is an architectural style developed by American architect Daniel Burnham at the end of the 19th and start of the 20th century. It relies heavily on a stripped Classicism with Baroque and Beaux-Arts inflections. It was popular primarily during the first three decades of the 20th century, particularly among designers of railroad stations.






















