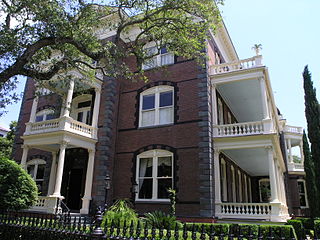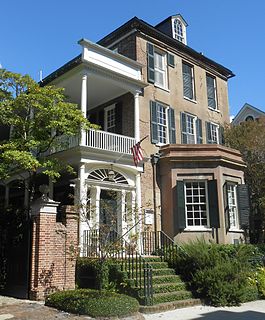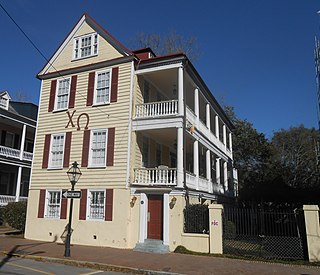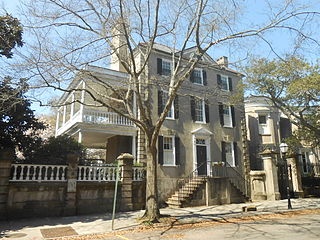Rainbow Row is the name for a series of thirteen colorful historic houses in Charleston, South Carolina. The houses are located north of Tradd St. and south of Elliott St. on East Bay Street, that is, 79 to 107 East Bay Street. The name Rainbow Row was coined after the pastel colors they were painted as they were restored in the 1930s and 1940s. It is a popular tourist attraction and is one of the most photographed parts of Charleston.
The Ashley House, one of the tallest buildings in Charleston, South Carolina is a fourteen-story condominium building on Lockwood Blvd. in Charleston, South Carolina. When built, it was the tallest apartment building in the city.

The Charles Graves House is a three-story brick residence constructed for Charles Graves at 123 Tradd Street in Charleston, South Carolina. The roof has a hip in it and the details exhibit styling of the Federal architecture period.

The John McKee House is a c. 1796 house at 44 King St., Charleston, South Carolina. The house follows a traditional Charleston single house layout with a small stair hall separating two main rooms per floor, one toward the street and one toward the rear of the property. The brickwork suggests that a door originally entered the house from King St., but it was replaced with a window at some point. Its first known owner was John McKee who died without heirs, leaving the house to the Methodist Episcopal Church. When the church divided in 1845, the house became the joint property of three black churches: Centenary, Wesley, and Old Bethel. The Methodist Episcopal Church rented the property out until 1915. In 1929, Mrs. Victor Morawetz of Fenwick Hall, Johns Island, bought the house.

The Richard Brenan House is an early 19th-century house at 207 Calhoun St., Charleston, South Carolina. The house was built for Richard Brenan, a merchant, in 1817 and originally included the adjacent land to the west. The house is a three-story Charleston single house with quoins and fine cornice. The house was a two-story piazza on the west side.

The Williams Mansion is a Victorian house at 16 Meeting St., Charleston, South Carolina. The mansion is open for public tours.

The Louis DeSaussure House is an antebellum house at 1 East Battery, Charleston, South Carolina. The house was designed and built for Louis DeSaussure by William Jones and completed in late 1859. The three-story, masonry house follows a traditional side hall plan; two adjacent parlors are fronted with piazzas along the south side while a stair hall runs along the north side with a front door facing east onto East Battery. In 1865 during the Civil War, the house was damaged when evacuating Confederate forces blew up a large cannon at the corner of East Battery and South Battery; a piece of the cannon was lodged in the attic of the house. The balconies on the East Battery façade and window ornaments were installed when the house was restored after the earthquake of 1886 by Bernard O'Neill, who bought it in 1888. The house was used by the military to house Navy officers during World War II and was later converted into apartments. The carriage house for 1 East Battery was later subdivided into a separate house known as 2 South Battery.

The Thomas Elfe house is a property located in the French Quarter at 54 Queen Street in Charleston, South Carolina. It was at one time owned by the well known colonial period furniture craftsman Thomas Elfe, whence its name. It is a colonial Georgian style house and a perfectly scaled miniature of a Charleston single house. The eighteenth century house has been completely restored. It is now referred to as the Thomas Elfe Workshop.

The St. Johannes Rectory is a historic two-story home in the Ansonborough neighborhood of Charleston, South Carolina. The house was built about 1846 by Joel Smith, a planter from Abbeville, South Carolina. The house follows a side-hall plan with two large rooms on the first floor, both of which open onto the piazzas on the west, and a main staircase and hallway along the east side.

The John Ashe House is an 18th-century house at 32 South Battery, Charleston, South Carolina. The house's date of construction is unknown, but it was built sometime around 1782 and renovated in the 1930s. In August 2015, it replaced the James Simmons House as the most expensive house sold in Charleston when it fetched about $7.72 million.

4

The Robert Pringle House is a historic house in Charleston, South Carolina.

The John Fullerton House is a historic building on Legare Street in Charleston, South Carolina. The house was designed and built by Scottish master builder John Fullerton some time after he bought the land on December 31, 1772, and before he resold it at a much higher cost in 1777. Among the notable features of the house are the highly decorative window casings on the first and second floor; the console brackets and hoods reflect a high style that can be found on other notable houses of the same period in Charleston. The house is built of cypress.

The Daniel Legare House is the oldest surviving house in the historic Ansonborough area of Charleston, South Carolina. The land upon which the house was built was sold to Daniel Crawford in May 1745 for a price that was much lower than expected for a house at the time, thereby suggesting a construction date after that time.

The John Scott House at 38 Coming Street is one of the two oldest buildings on the Charleston, South Carolina campus of the College of Charleston.

The Daniel Elliott Huger House was the last home of a Royal governor in South Carolina.

The John Edwards House in Charleston, South Carolina was built in 1770 by Colonial patriot John Edwards. During the Revolutionary War, half of the house was used by British admiral Mariot Arbuthnot as his headquarters, while the Edwards family was allowed to remain in the other half.

The George Mathews House is an 18th-century house at 37 Church Street, Charleston, South Carolina. George Mathews had purchased the lot in 1743; by 1768 when the executors of his estate sold the property, the sales price strongly suggest that Mathews had the house built during his ownership. The floor plan of the house is an asymmetrical variation of a Charleston double house that is similar to the nearby George Eveleigh House. The entrance to the house was moved from its Church Street facade to the southern facade when the piazzas were added. A separate kitchen house exists in the rear.

The Louis Gourd House is a Victorian house in Charleston, South Carolina which was once the carriage house of the Calhoun Mansion. The house, built in the 1870s, once included eight stalls, space for carriages, and servants' quarters, but the interior was entirely removed as part of the building's conversion into a residence. The Church Street portion of the lot was divided off from the Calhoun Mansion and sold separately for the first time in 1932. When the building was acquired by Mr. and Mrs. Louis Gourd in 1939, they quickly hired Charleston architect Albert Simons to plan to remodeling of the building. The house he designed includes a main hall, living room, dining room, kitchen, gun room, and maid's quarters on the first floor with additional bedrooms and baths upstairs. Ironwork on the front and rear of the house was designed by Mr. Simons and includes his initials in the corners.

The William Bull House is built on property acquired by Stephen Bull in 1694. The piazzas on the south side are a later addition.


















