The Snake River Ranch, near Wilson, Wyoming, is the largest deeded ranch in the Jackson Hole area. The ranch buildings are grouped into three complexes comprising headquarters, residential and shop complexes. The ranch combined two neighboring homesteads and was first owned by advertising executive Stanley B. Resor and his wife, Helen Lansdowne Resor. The Resors used the property as a vacation home, but the ranch was also a full-time, self-sustaining operation.
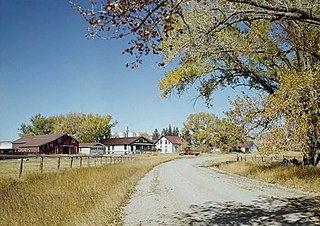
The Swan Land and Cattle Company Headquarters are a historic ranch headquarters complex on Wyoming Highway 313 in Chugwater, Wyoming. Organized in 1883 in Scotland, the Swan Company was one of the largest ranching operations in the nation in the late 19th and early 20th centuries, managing more than one million acres of land. Now a much smaller operation, its former headquarters complex was declared a National Historic Landmark in 1964.
The Rio Grande Ranch Headquarters Historic District is a historic one-story residence located 3 miles (4.8 km) east of Okay in Wagoner County, Oklahoma. The site was listed on the National Register of Historic Places September 9, 1992. The site's Period of Significance is 1910 to 1935, and it qualified for listing under NRHP criteria A and C.

The 4 Lazy F Ranch, also known as the Sun Star Ranch, is a dude ranch and summer residence in Jackson Hole, Wyoming, built by the William Frew family of Pittsburgh in 1927. The existing property was built as a family retreat, not as a cattle ranch, in a rustic style of construction using logs and board-and-batten techniques. The historic district includes seven cabins, a lodge, barn corral and smaller buildings on the west bank of the Snake River north of Moose, Wyoming. The property was added to the National Register of Historic Places in 1990.
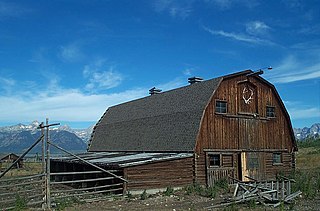
The Hunter Hereford Ranch was first homesteaded in 1909 by James Williams in the eastern portion of Jackson Hole, in what would become Grand Teton National Park. By the 1940s it was developed as a hobby ranch by William and Eileen Hunter and their foreman John Anderson. With its rustic log buildings it was used as the shooting location for the movie The Wild Country, while one structure with a stone fireplace was used in the 1963 movie Spencer's Mountain. The ranch is located on the extreme eastern edge of Jackson Hole under Shadow Mountain. It is unusual in having some areas of sagebrush-free pasture.

The TA Ranch was the site of the principal events of the Johnson County Range War in 1892. The TA was established in 1882 as one of the first ranches in Johnson County, Wyoming. The TA is the only intact site associated with the range war, with trenches used by both sides still visible and scars on the nearby buildings. The ranch also documents the expansion and development of cattle ranching in Wyoming.

The Buckner Homestead Historic District, near Stehekin, Washington in Lake Chelan National Recreation Area incorporates a group of structures relating to the theme of early settlement in the Lake Chelan area. Representing a time period of over six decades, from 1889 to the 1950s, the district comprises 15 buildings, landscape structures and ruins, and over 50 acres (200,000 m2) of land planted in orchard and criss-crossed by hand-dug irrigation ditches. The oldest building on the farm is a cabin built in 1889. The Buckner family bought the farm in 1910 and remained there until 1970, when the property was sold to the National Park Service. The Buckner Cabin was listed on the National Register of Historic Places in 1974. The rest of the Buckner farm became a historic district in 1989. Today, the National Park Service maintains the Buckner homestead and farm as an interpretive center to give visitors a glimpse at pioneer farm life in the Stehekin Valley.
The Sommers Ranch Headquarters Historic District is a historic ranch complex located southwest of Pinedale, Wyoming. The district includes 11 wooden buildings, including a homestead house, a bunkhouse, a barn, and various other farm buildings and outbuildings. Albert P. "Prof" Sommers founded the ranch in 1908. Sommers married May McAlister in 1911; after the couple bought land from May's parents and her friend Nellie Yates, their ranch grew to 1,900 acres (770 ha). The ranch is still operational and serves as an example of the many ranches built in the upper Green River Valley.
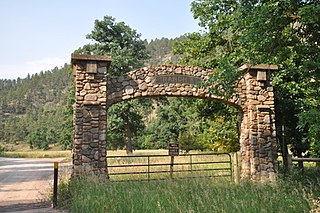
Ranch A, near Beulah, Wyoming, was built as a vacation retreat for newspaper publisher Moses Annenberg. The original log ranch structures in Sand Creek Canyon were designed in the rustic style by architect Ray Ewing. The principal building, a large log lodge, was built in 1932. Other buildings constructed at the time included a garage with an upstairs apartment, a barn, a hydroelectric power plant, stone entrance arches and a pump house. The lodge was furnished with Western furniture and light fixtures made by noted designer Thomas C. Molesworth. Many of these furnishings, among the first of Molesworth's career, are now the property of the state of Wyoming and are in the Wyoming State Museum.

The Sod House Ranch is a historic ranch in Harney County in southeastern Oregon, United States. The remaining ranch structures are located south of Malheur Lake in the Malheur National Wildlife Refuge. The ranch was built by Peter French, a well known 19th-century cattle baron. The Sod House Ranch became the headquarters for the northern operating division of the French-Glenn Livestock Company, which eventually covered over 140,000 acres (570 km2). After French was murdered in 1897, the French-Glenn Livestock Company slowly sold off its ranch property. In 1935, the United States Government purchased the Sod House Ranch property to add to an adjacent wildlife refuge. The eight remaining Sod House Ranch buildings are now listed on the National Register of Historic Places.
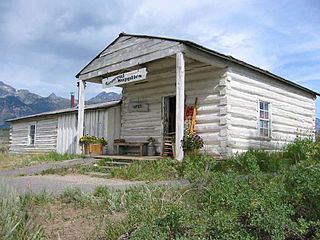
The historical buildings and structures of Grand Teton National Park include a variety of buildings and built remains that pre-date the establishment of Grand Teton National Park, together with facilities built by the National Park Service to serve park visitors. Many of these places and structures have been placed on the National Register of Historic Places. The pre-Park Service structures include homestead cabins from the earliest settlement of Jackson Hole, working ranches that once covered the valley floor, and dude ranches or guest ranches that catered to the tourist trade that grew up in the 1920s and 1930s, before the park was expanded to encompass nearly all of Jackson Hole. Many of these were incorporated into the park to serve as Park Service personnel housing, or were razed to restore the landscape to a natural appearance. Others continued to function as inholdings under a life estate in which their former owners could continue to use and occupy the property until their death. Other buildings, built in the mountains after the initial establishment of the park in 1929, or in the valley after the park was expanded in 1950, were built by the Park Service to serve park visitors, frequently employing the National Park Service Rustic style of design.

The Oxford Horse Barn, built in 1887, is located near Laramie, Wyoming in Albany County, Wyoming. It is one of the oldest and largest existing barns in Albany County. The barn in an excellent example of vernacular architecture as influenced by the English cattle and horse ranchers which immigrated to the American West. It is listed on the National Register of Historic Places.
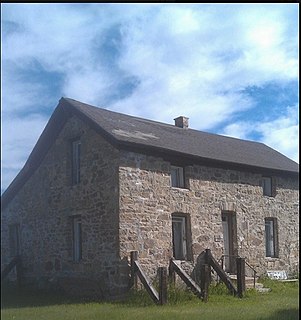
The Bath Ranch, also known as the Bath Brothers Ranch and the Stone Ranch, was established near Laramie, Wyoming by Henry Bath about 1869-70. It was one of the first ranches in Albany County. The initial homestead was replaced by the present stone house and barn in 1875, using stone quarried locally by Henry and his sons. Since the area was populated by hostile Native Americans, the buildings were designed as fortified refuges. The Bath family became prominent in Wyoming society in subsequent years.
The Flying Horseshoe Ranch was established in the Centennial Valley of southeastern Wyoming by Danish immigrant Mads Wolbol in the late 1870s. The complex of mostly log structures, about 15 of which are considered contributing structures.
Richardson's Overland Trail Ranch is a complex of seven ranch buildings at the crossing of the Big Laramie River by the Overland Trail. The ranch's main residence was built as a stage station for the trail in 1862. A corduroy road was built at the same time. By 1864 ranching became established around the stage station, primarily by Tom Alsop, Edward Creighton and Charlie Hutton. With Creighton's death in 1874 the land was divided between Alsop on the west side of the river and Hutton on the east side. The ranch on the west side became known as the Heart or Hart Ranch. The ranches at the river crossing became part of the larger Riverside Livestock Company.
The Jelm-Frank Smith Ranch Historic District, also known as Old Jelm and Cummins City, comprises an area of bottomland on the Laramie River near Woods Landing, Wyoming where the mining boomtown of Cummins City, Wyoming was established in 1880. Gold had been discovered in the nearby mountains and the town was established by W.S. "Buck" Bramel and John Cummins. In 1881 Cummins City was described as having about 100 houses and a hotel. By this time the camp was already declining, and by 1886 mining in the district was largely inactive. However, in the 1890s copper was discovered in the Sierra Madre and Medicine Bow ranges. Cummins City was revived as Jelm in 1900. This boom also declined and in 1930 Jelm's population was 50.
The Divide Sheep Camp, also known as Niland's Cabins, is a ranch site on the Little Snake River in Carbon County, Wyoming, near Baggs. The camp was established in 1909 for summer use by sheepmen of the Niland-Tierney Sheep Company and others in the Little Snake valley. Eventually becoming the Divide Sheep Company the company operated until 1974, leaving the structures intact. The principal elements are a one-story log cabin with a finished attic, measuring about 25 feet (7.6 m) by 40 feet (12 m) built in the early 1920s, a log bunkhouse dating to about 1914, a spring house and a generator shed. The site represents a moderately-well-preserved turn-of-the-century sheep camp.
The Braehead Ranch is a ranch complex in Converse County, Wyoming, about 17 miles (27 km) southwest of Douglas. The ranch is in a scenic landscape in the La Prele valley with a view of the red sandstone cliffs of Red Canyon. It was founded by George H. Cross in the 1880s. The original log homestead, built in 1883, has been preserved, together with contemporaneous ranch buildings. Contributing structures in the complex include a log barn (1887), a frame barn (1889), a granary (1900), a chicken house (1910), a windmill and a variety of smaller buildings. The main house dates to 1893-1897, of frame construction.
The Dorr Ranch was established by William and Mabel Dorr in 1910 in Converse County, Wyoming along Woody Creek. William had left home at the age of 8 or 9 and worked for the 71 Quarter Ranch and as a horse wrangler at Pony Express stations in Wyoming. He met Mabel McIntosh and married her in 1904. Mabel's parents had established the successful Hat Ranch near Split Rock and had significant resources to assist the young couple. The Dorrs filed for their first homestead in 1910 and expanded it in 1915, and again in 1917 and 1919, with a separate 1919 filing by Mabel. The Dorr's properties were not contiguous, and the present ranch house on Woody Creek was not built until 1915. In 1919 the Dorr School was built on the ranch. The same year the community of Bill was established, named after the shared name of four of the founders. The main ranch house was built in 1926–27.
The Robert Grant Ranch was established in 1891 in Platte County, Wyoming by Scottish immigrant Robert Grant. The ranch represents a complete homestead with a representative collection of buildings and structures associated with a self-sufficient ranching operation in Wyoming. Robert Grant was born in 1847 in Motherwell, Scotland. He married Margaret Grant in Bellish in 1867, where Robert was a coal miner. The Grants emigrated to the United States in 1878 with their sons Tom and Robert, Jr. to join some of Margaret's family members in Wyoming. They established a 160-acre (65 ha) homestead, which they sold in 1884. Their new home became the Grant Ranch. After establishing an irrigation system the family built a permanent house in 1890. After 1900 Margaret and Robert retired to Wheatland, and the ranch was taken over by their daughter Clara and son Duncan, both born after the move to Wyoming. After marrying, Duncan took over ranch operations and was eventually joined by son Robert Grant III.










