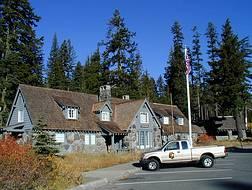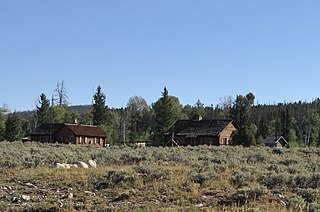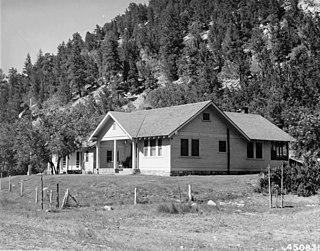
Charles M. Goodman was an American architect who made a name for his modern designs in suburban Washington, D.C. after World War II. While his work has a regional feel, he ignored the colonial revival look so popular in Virginia. Goodman was quoted in the 1968 survey book Architecture in Virginia as saying that he aimed to "get away from straight historical reproduction."

Munson Valley Historic District is the headquarters and main support area for Crater Lake National Park in southern Oregon. The National Park Service chose Munson Valley for the park headquarters because of its central location within the park. Because of the unique rustic architecture of the Munson Valley buildings and the surrounding park landscape, the area was listed as a historic district on the National Register of Historic Places (NRHP) in 1988. The district has eighteen contributing buildings, including the Crater Lake Superintendent's Residence which is a U.S. National Historic Landmark and separately listed on the NRHP. The district's NRHP listing was decreased in area in 1997.

The White Grass Ranger Station includes several structures in the backcountry of Grand Teton National Park that were established to support horse patrols by park rangers. Built in 1930, White Grass is the only surviving horse patrol station in the park. The station, which includes a cabin, several sheds and a corral, was built to a standardized National Park Service plan, in the National Park Service rustic style.

The St. Mary Utility Area Historic District comprises a support area of Glacier National Park with employee housing and support buildings in the prevailing National Park Service Rustic style. The complex was built by Civilian Conservation Corps labor to replace the administrative facilities at East Glacier Ranger Station in a location more convenient to the new Going-to-the-Sun Road. The majority of development occurred between 1933 and 1941. Buildings include maintenance buildings, an oil house, a dormitory and barns. The area is surrounded by residences, not included in the district, built during the Mission 66 program and later.

Baker Ranger Station was established in 1911 at the edge of Baker, Nevada to administer U.S. government lands in White Pine County, Nevada. The original 80 acres (32 ha) plot was first known as the Baker Administrative Site, becoming a year-round ranger station in 1918 for the Baker Ranger District of Nevada National Forest. The compound became a guard station and work site with the division of Nevada National Forest into Humboldt and Toiyabe National Forests in 1957. In 1986 Great Basin National Park was established and the station was transferred to the National Park Service as an administrative center for the park.
Architects of the United States Forest Service are credited with the design of many buildings and other structures in National Forests. Some of these are listed on the National Register of Historic Places due to the significance of their architecture. A number of these architectural works are attributed to architectural groups within the Forest Service rather than to any individual architect. Architecture groups or sections were formed within engineering divisions of many of the regional offices of the Forest Service and developed regional styles.

The Brush Creek Work Center in Medicine Bow National Forest near Saratoga, Wyoming is a ranger station of the USDA Forest Service, Region 2 that was built during 1937-41 and is listed on the National Register of Historic Places. It was designed by architects of the United States Forest Service in rustic style. The designs were applications of standard plans.

The Centennial Work Center in Medicine Bow National Forest near Centennial, Wyoming was built in 1938. It was built to replace the nearby Centennial Ranger Station. It was designed by USDA Forest Service, Region 2 in USFS rustic architecture and served as a government office. It was listed on the National Register of Historic Places for its architecture. The listing included three contributing buildings, a bunkhouse, a combined office and bunkhouse, and a garage, on 5 acres (2.0 ha).
The Keystone Work Center in Medicine Bow National Forest near Albany, Wyoming was built in 1941. It was listed on the National Register of Historic Places in 1994 for its architecture. It was designed by architects of the U.S. Forest Service in a standard plan using log cabin rustic style. The NRHP listing included four contributing buildings on an area of 20 acres (8.1 ha).

The Beaver Creek Ranger Station near Rimrock, Arizona was built in 1935 by the Civilian Conservation Corps. It was designed by architects of the U.S. Forest Service. It was listed on the National Register of Historic Places on June 10, 1993, for its architecture, which is of Bungalow/Craftsman style. It served historically as institutional housing and as government office space. The NRHP listing was for three contributing buildings and two other contributing structures on a 47-acre (19 ha) area.

The Big Springs Ranger Station is a ranger station located in Kaibab National Forest near Big Springs, Arizona. The ranger station was built by the Civilian Conservation Corps in 1934. The complex includes a house, an office building, and a barn with an attached corral; while these are the only contributing structures to the district, it also includes a number of outbuildings. U.S. Forest Service architects designed the buildings in a Bungalow style characteristic of Forest Service architectural plans during the 1930s.

Canelo Ranger Station, also known as Canelo Work Station, is a historic ranger station in the Coronado National Forest, within Santa Cruz County of southern Arizona. It is located in the ghost town of Canelo, within a small valley between the Canelo Hills on the west and the northern Huachuca Mountains on the east.

The Columbine Work Station in Coronado National Forest near Safford, Arizona was built in 1935 by the Civilian Conservation Corps (CCC). The complex is a representative example of a Depression-era Forest Service administrative center. The station is on a high point of the Pinaleño Mountains in forested land. The main residence is in the Forest Service bungalow style. The barn is unique, not designed to a standard Forest Service prototype.
Sycamore Ranger Station, also known as Sycamore Work Center and as Sycamore Administrative Site, in Prescott National Forest near Camp Verde, Arizona was built in 1940 by the Civilian Conservation Corps. It was listed on the National Register of Historic Places in 1993 for its architecture, which includes vernacular, national(?), and other styles. It was designed by architects of the United States Forest Service. It served historically as institutional housing and as government office space. The NRHP listing included two contributing buildings on 2.5 acres (1.0 ha).
Walnut Creek Ranger Station, also known as Walnut Creek Work Center, in Prescott National Forest near Prescott, Arizona was built in 1931 by the Civilian Conservation Corps. It was listed on the National Register of Historic Places in 1993 for its architecture, which is Bungalow/Craftsman style. It was designed by architects of the United States Forest Service. It served historically as institutional housing and as government office space. The NRHP listing included two contributing buildings on a 5-acre (2.0 ha) area.
Architects of the National Park Service are the architects and landscape architects who were employed by the National Park Service (NPS) starting in 1918 to design buildings, structures, roads, trails and other features in the United States National Parks. Many of their works are listed on the National Register of Historic Places, and a number have also been designated as National Historic Landmarks.

The Paradise Valley Ranger Station, located at 355 S. Main St. in Paradise Valley, serves a district of the Humboldt-Toiyabe National Forest in Humboldt County, northwestern Nevada. It has also been known as the Paradise Valley Guard Station.
The Stockmore Ranger Station, is a ranger station in Ashley National Forest in Duchesne County, Utah, United States, near Tabiona, that is listed on the National Register of Historic Places (NRHP).
The Indian Canyon Ranger Station in the Duchesne Ranger District, Ashley National Forest in Duchesne County, Utah near Duchesne was built in 1914. It was a work of the U.S. Forest Service and is a wood-framed guard station. It was listed on the National Register of Historic Places (NRHP) in 1999; the listing included two contributing buildings and two contributing structures.













