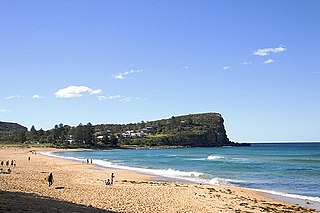
Avalon Beach is a northern beachside suburb of Sydney, in the state of New South Wales, Australia. It is 28 kilometres north of the Sydney central business district, in the local government area of Northern Beaches Council, in the Northern Beaches region. The area was previously called Avalon, with the name Avalon Beach being assigned during a change in boundaries and names in the Pittwater region in 2012.

Whale Beach is a northern beachside suburb of Sydney, in the state of New South Wales, Australia. Whale Beach is located 40 kilometres north of the Sydney central business district, in the local government area of Northern Beaches Council, in the Northern Beaches region.

Clareville is a suburb in northern Sydney, in the state of New South Wales, Australia. Clareville is 36 kilometres north-east of the Sydney central business district, in the local government area of Northern Beaches Council. Clareville is part of the Northern Beaches region.
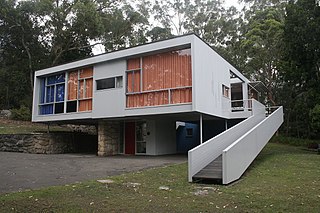
Rose Seidler House is a heritage-listed former residence and now house museum located at 69–71 Clissold Road in the Sydney suburb of Wahroonga in the Ku-ring-gai Council local government area of New South Wales, Australia. It was designed by Harry Seidler and built from 1948 to 1950 by Bret R. Lake. It is also known as In neighbourhood precinct with Marcus Seidler House and Teplitzky House or Rose House. The property is owned by the NSW Office of Environment and Heritage, an agency of the Government of New South Wales. It was added to the New South Wales State Heritage Register on 2 April 1999.

The Barrenjoey Head Lighthouse is a heritage-listed lighthouse at Barrenjoey Headland in the Sydney suburb of Palm Beach, New South Wales, Australia. It was designed by James Barnet, the New South Wales Colonial Architect and built by Isaac Banks. It is also known as Barrenjoey Head Lightstation. The property is owned by Office of Environment and Heritage, an agency of the Government of New South Wales. The lightstation was added to the New South Wales State Heritage Register on 2 April 1999.
Alexander Stewart Jolly (1887–1957) was a Sydney-based architect, published poet and children's author in the early 20th century. His buildings are primarily in Sydney's northern suburbs and the north coast of New South Wales. His architectural work was strongly influenced by Frank Lloyd Wright’s School in Chicago, as well as the Arts and Crafts movement of the time.
Fernhill is a heritage-listed former chicken hatchery, plant nursery, guest house, farm, residence, stone mason's yard and piggery and now residence and horse stud located at 1041 Mulgoa Road, in the western Sydney suburb of Mulgoa in the City of Penrith local government area of New South Wales, Australia. Completed in c. 1840 as a residence for Captain William Cox and family, the house was completed in the Old Colonial Greek Revival style with its design attributed to either Mortimer Lewis, John Verge or Francis Clarke. The property is privately owned. It was added to the New South Wales State Heritage Register on 2 April 1999.

St Thomas' Anglican Church is a heritage-listed Anglican church located in the western Sydney suburb of Mulgoa in the City of Penrith local government area of New South Wales, Australia. The church forms part of the Diocese of Sydney. It was designed by Reverend Thomas Makinson, first incumbent priest and James Chadley and built from 1836 to 1838 by James Atkinson and William Chisholm. It is also known as St. Thomas Anglican Church and St Thomas Church of England. The property is owned by Anglican Church Property Trust. It was added to the New South Wales State Heritage Register on 2 April 1999.

Loggan Rock is a heritage-listed residential building located at 111 Whale Beach Road, Avalon Beach, Northern Beaches Council, New South Wales, Australia. It was designed in 1929 by Alexander Stewart Jolly in the Californian Bungalow style, with a 1953 modern extension designed by Max Collard. The house was built from 1929 to 1953. The house is also known as Cabin Avalon and Log and Rock; and it was added to the New South Wales State Heritage Register on 15 August 2008.
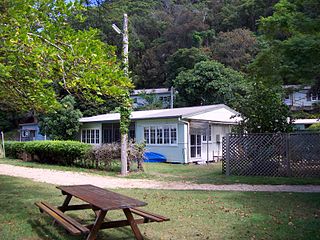
The Currawong Workers' Holiday Camp is a heritage-listed former farm and now workers' holiday camp located at Currawong Beach, New South Wales, Australia. It was designed by various parties including the Van Dyke Brothers, Hudsen's Homes and built in 1950. The property is also known as Little Mackerel, Labor Council's Holiday Resort, Unions NSW Currawong Holiday Cottages, and Midholme and Coaster's Retreat. The property is Crown land and owned by the Government of New South Wales. The property was added to the New South Wales State Heritage Register on 12 May 2009.
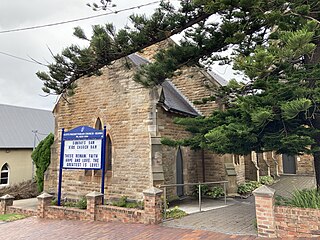
The Scots Presbyterian Church is a heritage-listed Presbyterian church at Shoalhaven Street, Kiama, Municipality of Kiama, New South Wales, Australia. It was designed by Thomas Rowe and built from 1860 to 1863 by builders Moon & Simmons and carpenters Walker Bros. It is also known as Kiama Presbyterian Church. It was added to the New South Wales State Heritage Register on 2 April 1999.

Ahimsa is a heritage-listed residence and meditation meeting place located at 67 Cobran Road, Cheltenham, New South Wales, a suburb of Sydney in Australia. It was designed by and built by Marie Byles during 1937. It is also known as Ahimsa, The Hut of Happy Omen and Sentosa. The property is owned by the National Trust of Australia (NSW). It was added to the New South Wales State Heritage Register on 1 March 2002.

Pallister is a heritage-listed former private girls' school, children's home and country residence and now hospital at 95 River Road, Greenwich, Municipality of Lane Cove, New South Wales, Australia. It is also known as Standish and Greenwich Hospital. The property is owned by Anglican Church Property Trust. It was added to the New South Wales State Heritage Register on 2 April 1999.

Aberglasslyn House is a heritage-listed residence and former boarding school on Aberglasslyn lane, Aberglasslyn, in the Hunter region of New South Wales, Australia. It was designed by John Verge and built from 1840 to 1842. It is also known as Aberglasslyn and Aberglasslyn Homestead. It was added to the New South Wales State Heritage Register on 2 April 1999.

Wentworth Memorial Church is a heritage-listed former Anglican church building located at 32B Fitzwilliam Road, Vaucluse, Sydney, Australia. It was designed by Clarke Gazzard and Partners and built by Monteith Constructions, with Miller Milston and Ferris as engineers. The property is privately owned; and was formerly owned by the Anglican Diocese of Sydney. It was added to the New South Wales State Heritage Register on 25 September 2012.

The Fishwick House is a heritage-listed private residence located at 15 The Citadel, Castlecrag, City of Willoughby, New South Wales, Australia. It was designed by Walter Burley Griffin and Marion Mahony Griffin and built during 1929. It is also known as The Fishwick House and Fyshwick House. The property is privately owned. It was added to the New South Wales State Heritage Register on 15 December 2006.
Buhrich House II is a heritage-listed residence located at 375 Edinburgh Road, Castlecrag, New South Wales, a suburb of Sydney, Australia. It was designed by Hugh Buhrich and built during 1972. The property is privately owned by members of the Buhrich family. It was added to the New South Wales State Heritage Register on 25 May 2001.

Belvedere is a heritage-listed residence at 7 Cranbrook Avenue, Cremorne, New South Wales, a suburb of Sydney, Australia. It was designed by Alexander Stewart Jolly. It was added to the New South Wales State Heritage Register on 2 April 1999.
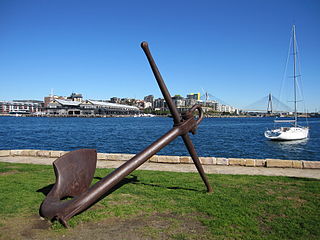
Iloura Reserve is a heritage-listed public reserve on the site of a former timber yard at 10–20 Weston Street, Balmain East, Inner West Council, Sydney New South Wales, Australia. Following the resumption of the timber yard for public space in the 1960s, the present reserve was designed and laid out by landscape architect Bruce Mackenzie and constructed in two stages: stage one in 1970 and stage two in 1981. It is also known as Peacock Point and Illoura. The reserve is owned by the Inner West Council. It was added to the New South Wales State Heritage Register on 29 November 2013.
Windmill Hill is a heritage-listed former farm and now water catchment area located at Wilton Road in the outer south-western Sydney settlement of Appin in the Wollondilly Shire local government area of New South Wales, Australia. It was built from 1820 to 1950. It is also known as Windmill Hill Group, including Ruins, North Farm, Middle Farm aka Larkin Farm and Windmill Hill, South Farm and Steven's Homestead. The property is owned by Water NSW. It was added to the New South Wales State Heritage Register on 27 June 2014.


















