
A window is an opening in a wall, door, roof, or vehicle that allows the exchange of light and may also allow the passage of sound and sometimes air. Modern windows are usually glazed or covered in some other transparent or translucent material, a sash set in a frame in the opening; the sash and frame are also referred to as a window. Many glazed windows may be opened, to allow ventilation, or closed to exclude inclement weather. Windows may have a latch or similar mechanism to lock the window shut or to hold it open by various amounts.

In passive solar building design, windows, walls, and floors are made to collect, store, reflect, and distribute solar energy, in the form of heat in the winter and reject solar heat in the summer. This is called passive solar design because, unlike active solar heating systems, it does not involve the use of mechanical and electrical devices.
Energy-efficient landscaping is a type of landscaping designed for the purpose of conserving energy. There is a distinction between the embedded energy of materials and constructing the landscape, and the energy consumed by the maintenance and operations of a landscape.

A curtain wall is an exterior covering of a building in which the outer walls are non-structural, instead serving to protect the interior of the building from the elements. Because the curtain wall façade carries no structural load beyond its own dead load weight, it can be made of lightweight materials. The wall transfers lateral wind loads upon it to the main building structure through connections at floors or columns of the building.

Passive house is a voluntary standard for energy efficiency in a building that reduces the building's carbon footprint. Conforming to these standards results in ultra-low energy buildings that require less energy for space heating or cooling. A similar standard, MINERGIE-P, is used in Switzerland. Standards are available for residential properties, and several office buildings, schools, kindergartens and a supermarket have also been constructed to the standard. Energy efficiency is not an attachment or supplement to architectural design, but a design process that integrates with architectural design. Although it is generally applied to new buildings, it has also been used for renovations.

The Simms Building is historic high-rise office building in downtown Albuquerque, New Mexico. Designed by Flatow and Moore and completed in 1954, it was the city's first large-scale modernist building and is regarded as "Albuquerque’s best example of the International Style". The building was added to the New Mexico State Register of Cultural Properties in 1997 and the National Register of Historic Places in 1998, only 44 years after it was completed.

Underfloor heating and cooling is a form of central heating and cooling that achieves indoor climate control for thermal comfort using hydronic or electrical heating elements embedded in a floor. Heating is achieved by conduction, radiation and convection. Use of underfloor heating dates back to the Neoglacial and Neolithic periods.

Building insulation is material used in a building to reduce the flow of thermal energy. While the majority of insulation in buildings is for thermal purposes, the term also applies to acoustic insulation, fire insulation, and impact insulation. Often an insulation material will be chosen for its ability to perform several of these functions at once.
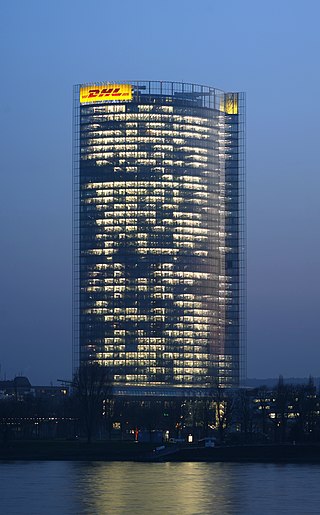
Post Tower is the headquarters of the logistic company DHL Group with the two brands: the Deutsche Post postal services and the DHL logistics service. The Post Tower is a 162.5-metre, 41-storey office building in Bonn, Germany. It was designed by German-American architect Helmut Jahn and won the 2002 Silver Emporis Skyscraper Award.
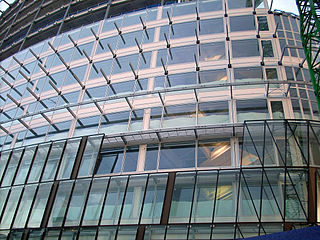
The double-skin façade is a system of building consisting of two skins, or façades, placed in such a way that air flows in the intermediate cavity. The ventilation of the cavity can be natural, fan supported or mechanical. Apart from the type of the ventilation inside the cavity, the origin and destination of the air can differ depending mostly on climatic conditions, the use, the location, the occupational hours of the building and the HVAC strategy.
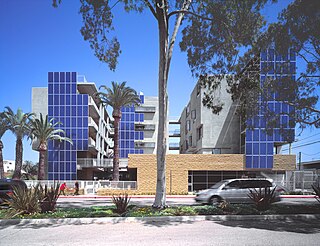
Colorado Court Housing is a 44-unit housing project designed by the architectural firm Pugh + Scarpa. Colorado Court is the first United States Green Building Council (USGBC) "LEED" certified multi-family housing project, achieving "Gold" certification. Located at the corner of a main offramp of the Santa Monica freeway, Colorado Court's highly visible position makes it gateway to the city of Santa Monica, California. The 44-unit, five-story building is the first affordable-housing project the United States to be LEED certified and is nearly 100% energy neutral (Colorado Court Movie Clip). This project is an excellent model of sustainable development in an urban environment, provides a model for private/public partnerships benefit the community, and promotes diversity in an urban environment through strategically placed affordable housing.
Heated glass is a resistance heater created when a transparent, electrically conductive coating is applied to float glass and then subjected to an electric current. The electric current in the coating creates heat energy, which warms the glass until the glass radiates heat.

Mediaspree is one of the largest property investment projects in Berlin. It aims to establish telecommunication and media companies along a section of the banks of the river Spree as well as to implement an urban renewal of the surrounding area. So far, for the most part, unused or temporarily occupied real estate is to be converted into office buildings, lofts, hotels, and other new structures.

Glazing, which derives from the Middle English for 'glass', is a part of a wall or window, made of glass. Glazing also describes the work done by a professional "glazier". Glazing is also less commonly used to describe the insertion of ophthalmic lenses into an eyeglass frame.
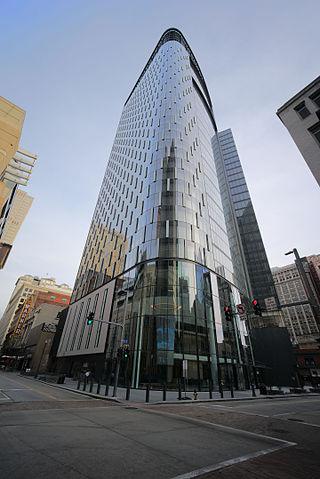
The Tower at PNC Plaza is a 33-story skyscraper in Pittsburgh, Pennsylvania. It is the corporate headquarters of the PNC Financial Services Group and has approximately 800,000 square feet (74,000 m2), standing 33 stories tall. Nearby buildings totaling 37,000 square feet (3,400 m2), were purchased by PNC and deconstructed to make space for the Tower at PNC Plaza. It is located at the intersection of Fifth Avenue and Wood Street, where PNC and its predecessors have been based since 1858.

The Shopping mall Fünf Höfe in the center of Munich was created from 1998 to 2003 after the coring of a HypoVereinsbank building complex. In 2004, the Fünf Höfe was sold to DIFA and since then the official name has been CityQuartier Fünf Höfe.

The David and Lucile Packard Foundation Headquarters is the corporate headquarters of the David and Lucile Packard Foundation, located in Los Altos, California. The Packard Foundation was created in 1964 by David Packard and his wife Lucile Salter Packard, one of the top 100 grant-making foundations in the United States, with the goals of improving the lives of children, enabling the creative pursuit of science, advancing reproductive health, and conserving and restoring the Earth’s natural systems. The David and Lucile Packard Foundation Headquarters is designed by EHDD to be the largest net zero energy building in California, and it has successfully reduced the energy use by 65% over conventional buildings.

Quadruple glazing is a type of insulated glazing comprising four glass panes, commonly equipped with low emissivity coating and insulating gases in the cavities between the glass panes. Quadruple glazing is a subset of multipane (multilayer) glazing systems. Multipane glazing with up to six panes is commercially available.
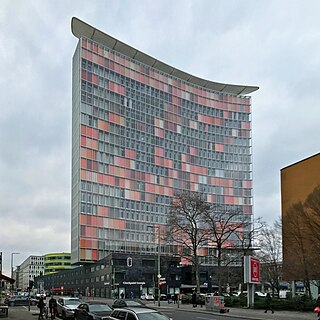
GSW Headquarters is a high-rise office building in the district of Berlin-Kreuzberg. Construction commenced in 1995 and was completed in 1999. The building is 81.5 m (267 ft) high and provides 24,500 m2 of floor space for offices and shops. The GSW Headquarters 1990s extension tower was designed by Sauerbruch Hutton architects.

The Friedrichshain combined heat and power plant is also is located at Rüdersdorfer Straße in the district Berlin-Friedrichshain. Today the building is widely known as the location of the techno club Berghain. The conversion from cogeneration plant to nightclub took place in 2003/04 and was supervised by the design firm Studio Karhard – led by architects Alexandra Erhard and Thomas Karsten.





















