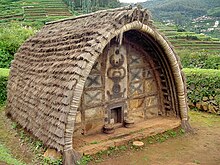
Adobe is a building material made from earth and organic materials. Adobe is Spanish for mudbrick. In some English-speaking regions of Spanish heritage, such as the Southwestern United States, the term is used to refer to any kind of earthen construction, or various architectural styles like Pueblo Revival or Territorial Revival. Most adobe buildings are similar in appearance to cob and rammed earth buildings. Adobe is among the earliest building materials, and is used throughout the world.

A brick is a type of construction material used to build walls, pavements and other elements in masonry construction. Properly, the term brick denotes a unit primarily composed of clay, but is now also used informally to denote units made of other materials or other chemically cured construction blocks. Bricks can be joined using mortar, adhesives or by interlocking. Bricks are usually produced at brickworks in numerous classes, types, materials, and sizes which vary with region, and are produced in bulk quantities.

A roof is the top covering of a building, including all materials and constructions necessary to support it on the walls of the building or on uprights, providing protection against rain, snow, sunlight, extremes of temperature, and wind. A roof is part of the building envelope.

Building material is material used for construction. Many naturally occurring substances, such as clay, rocks, sand, wood, and even twigs and leaves, have been used to construct buildings. Apart from naturally occurring materials, many man-made products are in use, some more and some less synthetic. The manufacturing of building materials is an established industry in many countries and the use of these materials is typically segmented into specific specialty trades, such as carpentry, insulation, plumbing, and roofing work. They provide the make-up of habitats and structures including homes.

Vernacular architecture is building done outside any academic tradition, and without professional guidance. This category encompasses a wide range and variety of building types, with differing methods of construction, from around the world, both historical and extant, representing the majority of buildings and settlements created in pre-industrial societies. Vernacular architecture constitutes 95% of the world's built environment, as estimated in 1995 by Amos Rapoport, as measured against the small percentage of new buildings every year designed by architects and built by engineers.

A natural building involves a range of building systems and materials that place major emphasis on sustainability. Ways of achieving sustainability through natural building focus on durability and the use of minimally processed, plentiful or renewable resources, as well as those that, while recycled or salvaged, produce healthy living environments and maintain indoor air quality. Natural building tends to rely on human labor, more than technology. As Michael G. Smith observes, it depends on "local ecology, geology and climate; on the character of the particular building site, and on the needs and personalities of the builders and users."
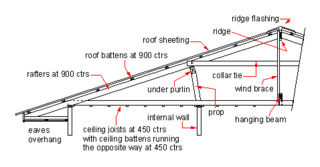
Domestic roof construction is the framing and roof covering which is found on most detached houses in cold and temperate climates. Such roofs are built with mostly timber, take a number of different shapes, and are covered with a variety of materials.

The bahay kubo, also known as payag (Nipon) in the Visayan languages, is a type of stilt house indigenous to the Philippines. It often serves as an icon of Philippine culture. The house is exclusive to the lowland population of unified Spanish conquered territories. Its design heavily influenced the colonial-era bahay na bato architecture.
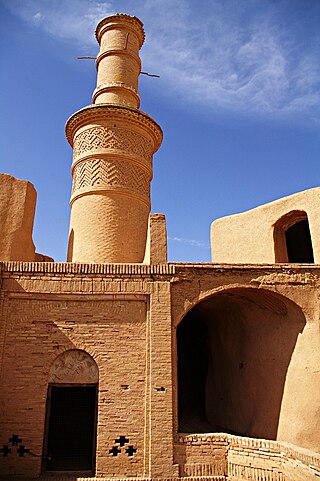
An earth structure is a building or other structure made largely from soil. Since soil is a widely available material, it has been used in construction since prehistoric times. It may be combined with other materials, compressed and/or baked to add strength.
Quincha is a traditional construction system that uses, fundamentally, wood and cane or giant reed forming an earthquake-proof framework that is covered in mud and plaster.

Architecture in Malaysia traditionally consist of malay vernacular architecture. Though modern contemporary architecture is prevalent in urban areas there are style influences from Islamic, colonial architecture, chinese straits etc. New materials, such as glasses and nails, were brought in by Europeans, changing the architecture.
The history of construction embraces many other fields, including structural engineering, civil engineering, city growth and population growth, which are relatives to branches of technology, science, history, and architecture. The fields allow both modern and ancient construction to be analyzed, as well as the structures, building materials, and tools used.
Traditional trades is a loosely defined categorization of building trades who actively practice their craft in respect of historic preservation, heritage conservation, or the conserving and maintenance of the existing built environment. Though traditional trade practitioners may at times be involved in new construction, the emphasis of the categorization is toward work on existing structures, regardless of their age or their historic value, with a specific interest in replication or conservation of the original results and craft techniques.

The vernacular architecture of the Carpathians draws on environmental and cultural sources to create unique designs.

Wattle and daub is a composite building method used for making walls and buildings, in which a woven lattice of wooden strips called wattle is daubed with a sticky material usually made of some combination of wet soil, clay, sand, animal dung and straw. Wattle and daub has been used for at least 6,000 years and is still an important construction method in many parts of the world. Many historic buildings include wattle and daub construction.
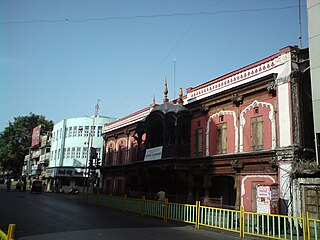
Wada is a type of dwelling found in Maharashtra, western India. Wada is a Marathi word for denoting a large mansion. The term, in all probability, is derived from the Sanskrit word Vata, meaning a plot or a piece of land meant for a house. Over time it came to denote the house built on that plot. Wadi, an extended meaning of wada, denotes a cluster of huts. Typically, wada refers to a house with courtyards found in Maharashtra and surrounding regions in India.

The architecture of Madagascar is unique in Africa, bearing strong resemblance to the construction norms and methods of Southern Borneo from which the earliest inhabitants of Madagascar are believed to have immigrated. Throughout Madagascar, the Kalimantan region of Borneo and Oceania, most traditional houses follow a rectangular rather than round form, and feature a steeply sloped, peaked roof supported by a central pillar.

Gobindgarh Fort is a historic military fort located in the center of the city of Amritsar in the Indian state of Punjab. The Fort was until recently occupied by the Indian Army, but was opened to the public on 10 February 2017. Today the fort is being developed as a museum and theme park, as a repository of Punjab’s history.
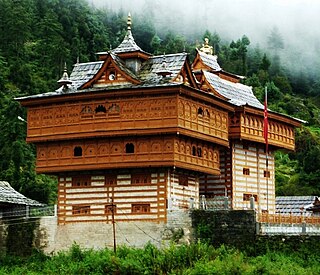
Kath-Kuni is an indigenous construction technique prevalent in the isolated hills of northern India, especially in the region of Himachal Pradesh. Kath is derived from the Sanskrit word kashth meaning wood and kuni from the word kona meaning corner. It also goes by other names such as kath-kona, kath-ki-kanni in Sarahan region and koti banal in Uttarakhand. Koti banal is named after the village, where the buildings made with traditional architecture largely remained unharmed during the 1991 Uttarkashi earthquake.

The architecture of Saudi Arabia is adapted to its geography and climate, and reflects the uniqueness of Arabian culture. It is located on the Arabian Peninsula in Western Asia, with a Mediterranean and subtropical desert climate. The climate of different regions in the Kingdom of Saudi Arabia differs, the architecture and the method of construction. The vernacular and the postmodern architecture reflect the traditional culture and environment on Saudi Arabia. The mashrabiya, as a special architecture element in Saudi Arabia, fully demonstrate the wisdom of local residents.



