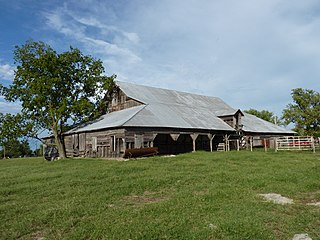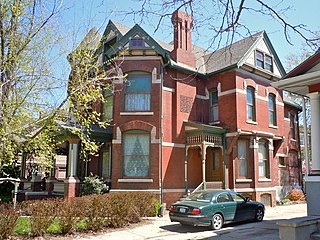
Ellis County is a county located on the western border of the U.S. state of Oklahoma. As of the 2020 census, the population was 3,749, making it the fifth-least populous county in Oklahoma. Its county seat is Arnett.

Shattuck is a town in Ellis County, Oklahoma, United States. The population was 1,249 at the time of the 2020 census, a change from the 1,356 reported in the 2010 census.

This is a list of properties and historic districts in Oklahoma that are designated on the National Register of Historic Places. Listings are distributed across all of Oklahoma's 77 counties.

The Babcock-Shattuck House is a prominent house at the corner of East Genesee and Westcott Streets in Syracuse, New York.

The Cherokee National Capitol, now the Cherokee Nation Courthouse, is a historic tribal government building in Tahlequah, Oklahoma. Completed in 1869, it served as the capitol building of the Cherokee Nation from 1869 to 1907, when Oklahoma became a state. It now serves as the site of the tribal supreme court and judicial branch. It was designated a National Historic Landmark in 1961 for its role in the Nation's history.

Sequoyah's Cabin is a log cabin and historic site off Oklahoma State Highway 101 near Akins, Oklahoma. It was the home between 1829 and 1844 of the Cherokee Indian Sequoyah, who in 1821 created a written language for the Cherokee Nation. The cabin and surrounding park was declared a National Historic Landmark in 1965 and is now owned by the Cherokee Nation.

The Bennett-Shattuck House is a historic house at 653 Martins Pond Road in Groton, Massachusetts. Built c. 1812, it is a well-preserved example of rural Federal period architecture, and is associated with a property that was farmed for two centuries. The house was listed on the National Register of Historic Places in 2006. Most of its associated farm property is now local conservation land.
The National Register of Historic Places listings in Syracuse, New York are described below. There are 116 listed properties and districts in the city of Syracuse, including 19 business or public buildings, 13 historic districts, 6 churches, four school or university buildings, three parks, six apartment buildings, and 43 houses. Twenty-nine of the listed houses were designed by architect Ward Wellington Ward; 25 of these were listed as a group in 1996.

This is a list of the National Register of Historic Places listings in Ellis County, Oklahoma.
McAllister House in Seiling, Oklahoma is a Bungalow/Craftsman-style house was built in 1920; it was built for Pat and Belva McAllister. It was listed on the National Register of Historic Places in 1987.

First Universalist Church of Portageville, also known as The Portageville Chapel, is a historic Universalist church in Portageville, Wyoming County, New York. It is a Greek Revival style structure with Gothic and Federal elements dating to 1841. The church features a two-stage square tower above the north gable of the building.

Oklahoma County Courthouse in Oklahoma County, Oklahoma was designed by prominent Oklahoma architect Solomon Layton and partners George Forsyth and Jewel Hicks of the firm Layton & Forsyth, and was built in 1937. It replaced the original courthouse that was built with $100,000 in bonds issued and located at the intersection of California and Robinson at 520 West Main Street in the 1900s.

The W. C. Baker House is an airplane bungalow located at 301 E. Commerce in the city of Altus, Oklahoma. The house was built in 1917 for the sister of William Clarence Baker; however, Baker bought the house shortly afterward. Baker owned a local machine shop and cotton gin, and he served on Altus' original city council. The house has a typical airplane bungalow plan with a small second story above a low, multi-component first-floor roof, a design reminiscent of an airplane's cockpit. The house's design also includes many characteristic features of the Craftsman style, including overhanging eaves and exposed rafter tails. The porch features battered columns supporting its roof and decorative stickwork in its gable, both of which are typical Craftsman elements.

Washington Gardens is a historic building located in the West End of Davenport, Iowa, United States. It has been listed on the National Register of Historic Places since 1984.

The Peter J. Paulsen House is a historic building located on the hill above downtown Davenport, Iowa, United States. The Queen Anne style residence was built by Peter J. Paulsen, who operated a grocery store on West Second Street. It exhibits the features that are characteristic of this popular late 19th-century style: an asymmetrical composition, irregular roofscale, and a corner tower with a conical roof. The tower itself rises out of an oriel window on the first and second floors. The Paulsen house also maintains some if its exterior features, including scallop-shaped wall shingles in the gables and narrow clapboards. The south gable also contains a Palladian window and the front gable a semicircular window. The house has been listed on the National Register of Historic Places since 1983.

Cupco Church is a historic church building near Yanush, Oklahoma. It was built in 1899 and added to the National Register of Historic Places in 1980.

Crites Hall, at 10th and Main Sts. in Chadron, Nebraska, is the student services building of Chadron State College. The building is historic, dating from 1938, and is listed on the National Register of Historic Places. It is in Art Deco style, designed by architect Gordon Shattuck, and was the first men's dormitory at the college. It was listed on the National Register of Historic Places in 1983.

The John J. and Agnes Shea House is a historic building located in Council Bluffs, Iowa, United States. This is the only brick Queen Anne house in the city with a corner tower topped by a witch's cap. The 2½-story structure features an asymmetrical plan, complex roofline, corbelled chimneys, gables, bays, and porches. It also contains beveled, rounded and stained glass windows. The house was built by local contractor George Monroe, with brick work done by the Wickham Brothers and carpentry work by J.H. Murphy. It was built for John Joseph Shea, a local attorney, his wife Agnes Mary Fenlon Shea, and their six children. They moved to Indian Territory, and after it became the state of Oklahoma, Shea became a judge. Local banker Timothy G. Turner acquired the house in 1900 before the Sheas left for Indian Territory. It was listed on the National Register of Historic Places in 1995.

The Tucker School was a three-room schoolhouse built in 1937 as a Works Progress Administration project in a rural area outside of Spiro in LeFlore County, Oklahoma. It was listed on the National Register of Historic Places in 1988.

The Julius Frieseke House is a single family home located at 529 Corunna Avenue in Owosso, Michigan. It was listed on the National Register of Historic Places in 1990.

















