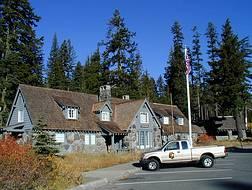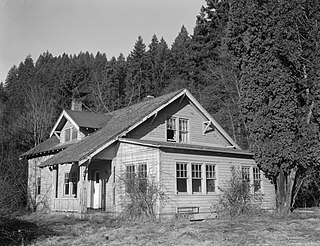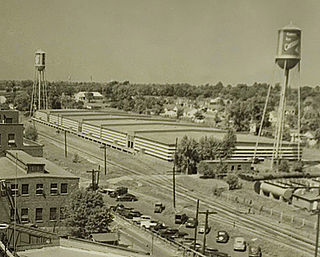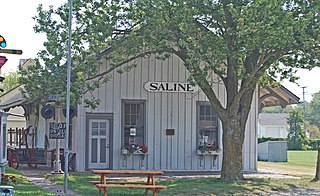
The Great Atlantic and Pacific Tea Company Warehouse is a historic formerly commercial building at 150 Bay Street in Jersey City, Hudson County, New Jersey, United States. Built as a warehouse for The Great Atlantic & Pacific Tea Company (A&P) in 1900, it is the major surviving remnant of a five-building complex of the nation's first major grocery store chain. It was designated a National Historic Landmark in 1978, and now houses a mix of residences and storage facilities.

Munson Valley Historic District is the headquarters and main support area for Crater Lake National Park in southern Oregon. The National Park Service chose Munson Valley for the park headquarters because of its central location within the park. Because of the unique rustic architecture of the Munson Valley buildings and the surrounding park landscape, the area was listed as a historic district on the National Register of Historic Places (NRHP) in 1988. The district has eighteen contributing buildings, including the Crater Lake Superintendent's Residence which is a U.S. National Historic Landmark and separately listed on the NRHP. The district's NRHP listing was decreased in area in 1997.

The Commercial Historic District in Potlatch, Idaho was listed on the National Register of Historic Places in 1986. In 1986, it included seven contributing buildings and a contributing object. It includes work by architect C. Ferris White and work by A.M. Homes.

Montgomery Park is an office building and former Montgomery Ward mail-order catalog warehouse and department store located in Portland, Oregon, United States, built in 1920. It is listed on the National Register of Historic Places under its historic name Montgomery Ward & Company Building. The building is located on property once used for the Lewis and Clark Centennial Exposition, of 1905. It was occupied by Montgomery Ward from 1920 until 1985, although the majority of the company's operations at this location ended in 1982. The building is the second-largest office building in Portland with 577,339 square feet (53,636.5 m2).

The Jones Cash Store was a mail order catalog business established by Portland, Oregon, entrepreneur Henry J. Ottenheimer in 1882, and is a building listed on the National Register of Historic Places. Before moving to a larger, more prominent location, the Jones Cash Store operated out of a building at 80 and 82 Front Street in the downtown area of Portland. As popularity of the mail order catalog grew throughout the Pacific Northwest, Henry sought to find a larger building within which to operate. He later purchased the property at 111 SE Belmont Street and began construction on his state-of-the-art 80,000-square-foot (7,400 m2) catalog supply store. Because of its location by the railroad tracks and the river, the store could easily ship and receive goods by railroad, steamer ship, and via truck. The building remained the Jones Cash Store until 1929 at which time it was sold to Montgomery Ward.

Randle Ranger Station-Work Center in Gifford Pinchot National Forest near Randle, Washington was built during 1935-36 by the Civilian Conservation Corps. It was listed on the National Register of Historic Places in 1986 for its architecture. It was designed by the USDA Forest Svce. Architecture Group in Rustic architecture. The listing included seven contributing buildings including a single dwelling, a secondary structure, a warehouse, and a fire station on a 5-acre (2.0 ha) area.

The Pacific Coast Railway Company Grain Warehouse is a warehouse building located at 65 Higuera St. in San Luis Obispo, California. The warehouse is the only surviving building from the Pacific Coast Railway's headquarters as well as the only extant grain storage building in San Luis Obispo. The date of the building's construction is uncertain; city records state that it was built in 1885, but it may have been rebuilt in 1892–93 after a fire. The wood frame building has corrugated iron paneling on its walls and roof, a typical design for contemporary storage buildings. The Pacific Coast Railway used the warehouse from its construction until the railway folded in 1942; the warehouse held grain grown in the region, which was at the time a major producer of grain and beans.

The Dalles Mint was to be a branch of the United States Mint in The Dalles in Oregon. Partially constructed in 1869, the planned two-story structure was never completed and the mint was never put into operation. Located in the downtown area of the city, the building was given to the state before it was sold to the public. The Mint building was most recently home to the Erin Glenn Winery.

The Chesapeake Warehouses are a complex of eight former tobacco storage facilities at 1100 Dinwiddie Avenue in Richmond, Virginia. These facilities were built c. 1929, and served as storage facilities for a number of the major American tobacco companies. Each warehouse was a single-story timber frame building with galvanized sheet metal walls, and was about 20,000 square feet (1,900 m2) in size. Tobacco was brought into the complex, which originally had fourteen warehouses, by rail, and was delivered to local processing plants by truck. They were in regular use until 1963, when industry practices moved away from the centralized storage of large quantities of tobacco, a practice that resulted in significant losses due to insect infestation. Six of the original warehouses were demolished due to termite infestation.

The Baumbach Building, also known as the Midwest Lamp Company or The Buffalo, is a historic building in Milwaukee, Wisconsin, United States. Part of the Historic Third Ward, the five-story building was one of the city's first Chicago School factories.

Bullington Warehouse is a historic tobacco storage warehouse located at Durham, Durham County, North Carolina, United States. It was built in 1927, and is a three-story Romanesque style brick structure divided into four units by projecting corbeled firewalls. Each unit has approximately 10,000 square feet per floor, giving a total of about 123,000 square feet. It is an example of "slow burn" masonry and wood factory construction. It was the last in a series of brick tobacco storage warehouses, unique in their architectural style, begun in 1897 and ending with this warehouse in 1927. The building has been converted to residential use.

Smith Warehouse is a historic tobacco storage warehouse located at Durham, Durham County, North Carolina. It was built in 1906, and is a two-story Romanesque style brick structure divided into 12 70-foot-wide units by projecting corbeled firewalls. The building measures 850 feet long and 100 feet wide and features ornamental brickwork. It is an example of "slow burn" masonry and wood factory construction. It was the last of the 12 brick tobacco storage warehouses erected by The American Tobacco Company trust beginning in 1897. The building has been converted to residential use.

Watts and Yuille Warehouses, also known as Brightleaf Square, are two historic tobacco storage warehouses located at Durham, Durham County, North Carolina. They were built in 1904, and are two identical buildings parallel to each other with a courtyard in between. They are two-story Romanesque style brick structures, seven bays wide and twenty bays long. Each unit of the warehouses is 75 feet by 118 feet, for a total of 35,400 square feet on each floor. They are an example of "slow burn" masonry and wood factory construction. They were among the 12 brick tobacco storage warehouses erected by The American Tobacco Company trust beginning in 1897. The buildings have been converted to retail and office use.

The Liggett and Myers Harpring Tobacco Storage Warehouse is a building located in Lexington, Kentucky. The building is significant for its association with the burley tobacco industry in Lexington, Kentucky between 1930 and 1980 and is currently listed on the National Register of Historic Places listings in Fayette County, Kentucky.

The Jefferson Grain Warehouse is a historic warehouse in Jefferson Township, Minnesota, United States, built in 1868 on the bank of the Mississippi River. The warehouse was listed on the National Register of Historic Places in 1994 for having local significance in the themes of commerce and transportation. It was nominated for being a rare surviving reminder of a brief period when wheat was becoming the most important agricultural crop of the Upper Midwest yet steamboats were still the leading form of transportation.

The Cheyenne Flour Milling Company, also known as the Standard Oil Company and Salt Creek Freightways, is an early warehouse building in Cheyenne, Wyoming. The structure was built in 1927 to house goods brought to and from Cheyenne by the Union Pacific Railroad in an industrial section of Cheyenne as a flour mill, replacing structures that had performed similar functions since 1915. By 1931 the building was shared by a warehouse for electrical parts for the Mountain States Telephone and Telegraph Company, a potato chip factory and a chemical products company. In 1937-38 the Standard Oil Company started to use the warehouse for bulk petroleum products storage, continuing to 1963. From 1963 the building was used by Salt Creek Freightways, which had shared use from 1936. In 1973 it became a plumbing parts warehouse, and by 2003 was owned and used by a general contractor.

The American Tobacco Company Warehouses Complex is a pair of brick warehouses built around 1900 in Madison, Wisconsin. They are now the two most intact remnants of Madison's tobacco industry, and were added to the National Register of Historic Places in 2003.

The Saline station, also known as the Detroit, Hillsdale and Indiana Railroad-Saline Depot, is a former railroad depot located at 402 North Ann Arbor Street in Saline, Michigan. It was listed on the National Register of Historic Places in 1994. The building now houses the Saline Depot Museum.

Old Town Irvine was designated a California Historic Landmark (No.1004) on November 11, 1991. Old Town Irvine is in the city of Irvine, California in Orange County A Historic marker is at 14980 Sand Canyon Avenue, Irvine. The marker is to remember the founding the City of Town Irvine in 1887. The town of Irvine started as a train stop for the Santa Fe Railroad in 1889, where barley warehouse was built. At the time of founding the town was called Myford, California. Myford was the youngest son of James H. Irvine, who the town would be renamed after. James Irvine called the new town Myford, as at the time there was a City of Irvine in Calaveras County in Northern California. Myford was renamed Irvine in 1914, as the Northern California town changed its name to Carson Hill. The 125,000-acre Irvine Ranch was the largest employer in the town for years, a very busy place during harvest time. The town had a school, general store, blacksmith shop, diner, and a hotel for seasonal workers, all around Central Avenue and the train station. The Ranch lost its place as the center of town in the 1960s, with the housing boom and a new town center was built up. Irvine incorporated as a city in 1971. The old portions of Irvine, renamed East Irvine, had become run down. Much of the old Ranch in East Irvine was abandoned or taken down. Central Avenue was renamed Sand Canyon Ave, which became a main highway. The 1980 plan to make Sand Canyon Ave wider threaten some of the Historic Landmarks in Irvine. A Historic Preservation Committee was formed and the town worked to save Old Town Irvine. The City of Irvine working with the Sand Canyon Historical Partners and the Irvine Historical Society, they came up with a plan to reuse some of the old buildings.

Rapid City Fruit Company is a historic building at 320 7th Street in Rapid City, South Dakota. It was listed on the National Register of Historic Places in 1993.





















