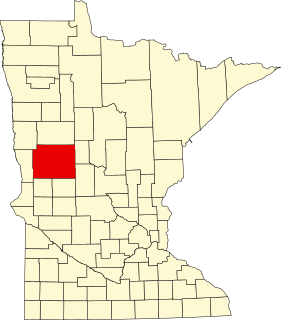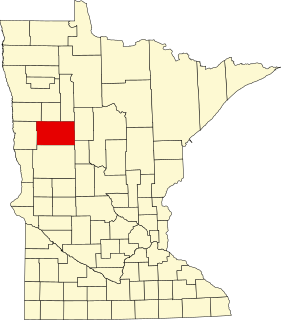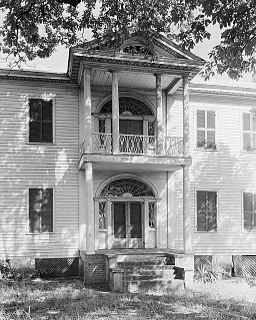
The Silas Gardner House is a colonial stone house at the junction of routes 52 and 300 in the Gardnertown section of the Town of Newburgh in Orange County, New York. It has been listed on the National Register of Historic Places since 1980. The house was built in 1783 for Silas Gardner, a miller.

The Joseph Haile House is an historic house in the College Hill neighborhood of Providence, Rhode Island. It is a 3 1⁄2-story brick structure, appearing taller than that due to its hillside location and raised basement. It is a well-preserved example of Federal styling, which underwent a careful restoration in the 1930s by George Warren Gardner, who filled the house with early American furniture. The Gardners bequested the property to Brown University, which uses it to house visiting dignitaries.

The Ezekial Gardner House was an historic house at 297 Pendar Road in North Kingstown, Rhode Island. It was a 1-1/2 story wood frame house, with a gambrel roof. The oldest portion of the house dated to the early 18th century, and was the best-preserved of several period houses built by members of the locally prominent Gardner family. The house stood, along with an early 20th-century barn, at the end of a long tree-lined lane on the west side of Pendar Road.

This is a list of the National Register of Historic Places listings in Scott County, Minnesota. It is intended to be a complete list of the properties and districts on the National Register of Historic Places in Scott County, Minnesota, United States. The locations of National Register properties and districts for which the latitude and longitude coordinates are included below, may be seen in an online map.

The Gardner–Pingree House is a historic house museum at 128 Essex Street in Salem, Massachusetts. It is judged to be a masterpiece of Federal architecture by the noted Salem builder Samuel McIntire, and was designated a National Historic Landmark in 1972 for its architectural significance. It is owned by the Peabody Essex Museum as part of its architectural collection, and is open to the public for guided tours.

The Old Government House, also known as the Old Richmond County Courthouse, is a historic courthouse located in downtown Augusta, Georgia. It housed the seat of the local government from 1801 to 1821. It is one of the oldest remaining public buildings in the city.

The Essex Institute Historic District is a historic district at 134-132, 128, 126 Essex Street and 13 Washington Square West in Salem, Massachusetts. It consists of a compact group of properties associated with the Essex Institute, founded in 1848 and merged in 1992 into the Peabody Essex Museum. Listed by increasing street number, they are: the Crowninshield-Bentley House, the Gardner-Pingree House, the John Tucker Daland House, and the Phillips Library. The John Ward House, which fronts on Brown Street but shares the 132 Essex Street address, is another National Historic Landmark within the district. The Andrew Safford House at 13 Washington Square West, built in 1819, was said to be the most expensive home in New England at the time.

The North Entrance Road Historic District comprises Yellowstone National Park's North Entrance Road from Gardiner, Montana to the park headquarters at Mammoth Hot Springs, Wyoming, a distance of a little over five miles (8 km). The North Entrance Road was the first major road in the park, necessary to join the U.S. Army station at Fort Yellowstone to the Northern Pacific Railroad station at Gardiner. The road includes the Roosevelt Arch at the northern boundary of the park and winds through rolling terrain before crossing the Gardner River and joining the Grand Loop Road. The road was planned in 1883 by Lieutenant Dan Kingman of the U.S. Army Corps of Engineers and later on improved by Captain Hiram M. Chittenden of the Corps.,. It replaced the old Gardiner High Road which went from behind the Mammoth Hotel north over the ridges west of the river to the town of Gardiner. The first permanent entrance station to house rangers checking vehicle entering the park was constructed in 1921. It replaced temporary tents used by rangers at the Roosevelt Arch.

This is a list of the National Register of Historic Places listings in Otter Tail County, Minnesota. It is intended to be a complete list of the properties and districts on the National Register of Historic Places in Otter Tail County, Minnesota, United States. The locations of National Register properties and districts for which the latitude and longitude coordinates are included below, may be seen in an online map.

Crawford-Gardner House is a historic home located at Charleston, West Virginia. Ellis Thayer Crawford was the senior member of Crawford and Ashby, a real estate firm dealing in coal and timber lands. He and his wife built this home around 1904. It is an American Foursquare-style house that features an intricately patterned wood floor.

This is a list of the National Register of Historic Places listings in Todd County, Minnesota. It is intended to be a complete list of the properties and districts on the National Register of Historic Places in Todd County, Minnesota, United States. The locations of National Register properties and districts for which the latitude and longitude coordinates are included below, may be seen in an online map.

This is a list of the National Register of Historic Places listings in Kandiyohi County, Minnesota. It is intended to be a complete list of the properties and districts on the National Register of Historic Places in Kandiyohi County, Minnesota, United States. The locations of National Register properties and districts for which the latitude and longitude coordinates are included below, may be seen in an online map.

The Carpenter House, also known as the Gardiner (Gardner) Carpenter House and the Red House, is a Georgian style house in Norwichtown area of Norwich, Connecticut. A house was previously on the site, but it was removed by Gardner Carpenter to construct the house in 1793. The three-story Flemish bond Georgian house's front facade consists of five bays with a gabled porch over the main entrance and supported by round columns. The gambrel roof and third story addition were added around 1816 by Joseph Huntington. In 1958, a modern one-story rear wing was added to the back of the house. The interior of the house is a center hall plan with 10-foot (3.0 m) high ceilings and has been renovated, but retains much of its original molding, paneling and wrought iron hardware. It was listed on the National Register of Historic Places in 1970 and added to the Norwichtown Historic District in 1973.

Gardner Cox House is a historic home located at Hannawa Falls in St. Lawrence County, New York. It was built in 1838 and is a two-story, late Federal style stone structure, with a single-story wood-framed ell.

The University of Utah Circle, also known as Presidents Circle, is located on the campus of the University of Utah in Salt Lake City, Utah, United States. It was listed on the National Register of Historic Places in 1978 as a historic district.

This is a list of the National Register of Historic Places listings in Becker County, Minnesota. It is intended to be a complete list of the properties and districts on the National Register of Historic Places in Becker County, Minnesota, United States. The locations of National Register properties and districts for which the latitude and longitude coordinates are included below may be seen in an online map.

Terhune–Gardner–Lindenmeyr House is located in Paramus, Bergen County, New Jersey, United States. The house was built in 1707 and was added to the National Register of Historic Places on February 7, 1972.

Gardner House is a historic home located at Guilderland in Albany County, New York. It was built about 1875 and is a two-story Second Empire style farmhouse with a mansard roof and dormers. It features a one-story porch with carved and sawn brackets. Also on the property is a smoke house.

Gardner is an unincorporated community in Rapides Parish, Louisiana, United States. Gardner is part of the Alexandria Metropolitan Statistical Area. It is located at the junction of Louisiana highways 28 and 121, 15 miles (24 km) west-southwest of Alexandria. Gardner has a population of 1,965. Gardner's post office ZIP code 71431. China Grove, a house listed on the National Register of Historic Places, is located in Gardner.

Riverdale is a historic plantation house near Selma, Dallas County, Alabama. Architectural historians consider it to be the "most elegant and refined house of its period in Dallas County." The two-story wood-frame house was built in the Federal-style in 1829. It is five bays wide, with a two-tiered, pedimented portico spanning the central bay. It was built by Virgil H. Gardner, a native of Jones County, Georgia, for his bride, Margaret Loise Aylett of Virginia. Their daughter, Mary Gardner, was married in the house in 1854 to Henry Quitman, son of former Mississippi governor John A. Quitman.





















