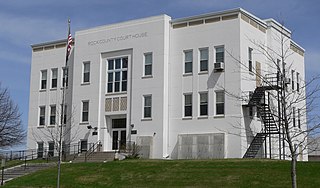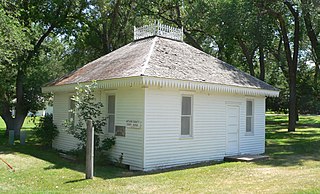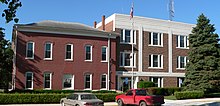
This is a list of more than 1,100 properties and districts in Nebraska that are on the National Register of Historic Places. Of these, 20 are National Historic Landmarks. There are listings in 90 of the state's 93 counties.

William LaBarthe Steele was an American architect from Chicago, Illinois. He is considered a principal member of the Prairie School Architectural Movement during the early 20th century.

Thurston County Courthouse in Pender, Nebraska is a Late Victorian style building. It has also been known as 2nd Thurston County Courthouse and Pender School. It was built as a school in 1895 and was converted to a courthouse in 1927. Architect J.F. Reynolds of Sioux City, Iowa designed the conversion.

The Sioux County Courthouse, located at the northeast corner of Main and 3rd Streets in Harrison, is the center of government of Sioux County, Nebraska. The courthouse was built in 1930 to replace the county's first courthouse, an 1888 building that had fallen into poor condition. Architect E.L. Goldsmith of Scottsbluff designed the courthouse in the County Citadel style, a Classical Revival-influenced design used in six Nebraska courthouses. The courthouse's design features six fluted pilasters on the front facade and a central entrance with a round arch. The front side of the building also includes a lintel above the doorway, moldings with decorative capitals around the entrance, and a cornice with the inscription "Sioux County Court House".

George Anthony Berlinghof was a German-born architect who designed a number of important buildings in Lincoln and other cities in Nebraska. Some of his surviving works are listed on the National Register of Historic Places.

William F. Gernandt was a German-born architect who was based in Nebraska. He designed a number of courthouses and other buildings that are listed on the National Register of Historic Places.
Aaron T. Simmons, most commonly known as A. T. Simmons, was an American architect. He designed 71 Carnegie libraries, numerous courthouses, schools, churches and other public buildings, and most of the houses in the Cedar Crest area of Normal, Illinois.

The Cherry County Courthouse, at 4th and Main Sts. in Valentine, Nebraska, is a Romanesque-style historic building that was built in 1901. It is listed on the National Register of Historic Places. In its NRHP nomination, the courthouse was deemed "historically significant for its association with politics and local government", and serving as a good example of a county government building in Nebraska.

The Rock County Courthouse, located on State St. between Caroline and Bertha Sts. in Bassett, Nebraska, was built in 1939. It is an Art Deco style building designed by E.B. Watson.

The Garden County Courthouse, located at F and Main Sts. in Oshkosh, Nebraska, is a Classical Revival style courthouse designed by John J. Huddart that was built during 1921–22.

The Chase County Courthouse, located on Broadway between 9th and 10th Sts., Imperial, Nebraska, was built during 1910–1912 of dark brick and limestone trim, with Jacobethan features unique in Nebraska courthouses.

The Howard County Courthouse, on Indian St. between 6th and 7th Sts. in St. Paul, Nebraska, was built in 1912. It was designed by Berlinghof & Davis and George A. Berlinghof in Classical Revival style.

The Dawes County Courthouse in Chadron, Nebraska, United States, was built in 1935. It was designed in Art Deco style by John W. Latenser & Sons, Inc. It is the courthouse of Dawes County, Nebraska.

The First Arthur County Courthouse and Jail, was perhaps the smallest court house in the United States, and serves now as a museum.

The Hooker County Courthouse, located on Cleveland Ave. between Railroad and 1st Sts. in Mullen, Nebraska, is a courthouse building of Hooker County, Nebraska. It was built in 1912. It was a work of Grand Island architect Oscar R. Kirschke.

The Perkins County Courthouse, located on Lincoln St. in Grant, is the county courthouse of Perkins County, Nebraska. Built in 1926–27, the courthouse is the third used by Perkins County. Architect J.F. Reynolds designed the courthouse in the County Citadel style, a type of courthouse design heavily influenced by Classical Revival architecture. The courthouse is built with rusticated brick and features a recessed main entrance, massive Ionic columns above the entrance, and a parapet with a carved eagle and decorative panels on the front side.

The First Thurston County Courthouse, in Pender, Nebraska, was listed on the National Register of Historic Places in 1990. It consists of two contributing buildings.

The Dixon County Courthouse in Ponca, Nebraska was built in 1883–84 and expanded in 1939–1940. It was listed on the National Register of Historic Places in 1990.
Elbert B. Watson (1879-1963), commonly known as E.B. Watson, was an architect based in Norfolk, Nebraska.

The Valley County Courthouse, on 16th St. between L and M Sts. in Ord in Valley County, Nebraska, is a Beaux Arts-style courthouse designed by architect William F. Gernandt and built in 1919. It was listed on the National Register of Historic Places in 1990.

















