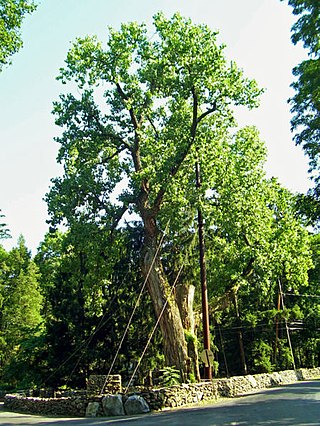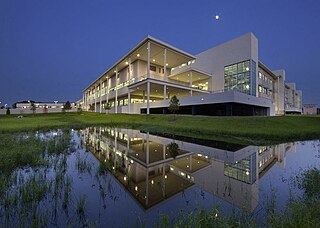
Balmville is a hamlet in Orange County, New York, United States. It is part of the Poughkeepsie–Newburgh–Middletown, NY Metropolitan Statistical Area as well as the larger New York–Newark–Bridgeport, NY-NJ-CT-PA Combined Statistical Area. It is located in the southeastern part of the Town of Newburgh. The population was 3,197 at the 2020 census. Many wealthy, influential, and upper income families live in Balmville on roads such as River Road, Sloane Road, Commonwealth Avenue, Susan Drive, and Grand Avenue. Susan Drive is accredited for housing the former Delano Family Estate (Algonac). The Delano family was the family of the mother of Franklin D. Roosevelt, and she in fact was born and raised at Algonac. Many homes in Balmville are incredibly expensive due to their pristine views of the Hudson River. Balmville is also the site of the Powelton Club Country Club. It currently ranks as the highest income hamlet in the greater Newburgh area.

Middletown is the largest city in Orange County, New York, United States. It lies in New York's Hudson Valley region, near the Wallkill River and the foothills of the Shawangunk Mountains. Middletown is situated between Port Jervis and Newburgh, New York. At the 2020 United States census, the city's population was 30,345, reflecting an increase of 2,259 from the 28,086 counted in the 2010 census. The zip code is 10940. Middletown falls within the Poughkeepsie–Newburgh–Middletown Metropolitan Statistical Area, which belongs to the larger New York–Newark–Bridgeport, NY–NJ–CT–PA Combined Statistical Area.
Brutalist architecture is an architectural style that emerged during the 1950s in the United Kingdom, among the reconstruction projects of the post-war era, but commonly known for its presence in post-war communist nations. Brutalist buildings are characterised by minimalist constructions that showcase the bare building materials and structural elements over decorative design. The style commonly makes use of exposed, unpainted concrete or brick, angular geometric shapes and a predominantly monochrome colour palette; other materials, such as steel, timber, and glass, are also featured.

Paul Marvin Rudolph was an American architect and the chair of Yale University's Department of Architecture for six years, known for his use of reinforced concrete and highly complex floor plans. His most famous work is the Yale Art and Architecture Building, a spatially-complex Brutalist concrete structure. He is one of the modernist architects considered an early practitioner of the Sarasota School of Architecture.

Conservation and restoration of immovable cultural property describes the process through which the material, historical, and design integrity of any immovable cultural property are prolonged through carefully planned interventions. The individual engaged in this pursuit is known as an architectural conservator-restorer. Decisions of when and how to engage in an intervention are critical to the ultimate conservation-restoration of cultural heritage. Ultimately, the decision is value based: a combination of artistic, contextual, and informational values is normally considered. In some cases, a decision to not intervene may be the most appropriate choice.

The Orange County Government Center, located on Main Street in Goshen, New York, was the main office of the government of Orange County. It housed most county officials' offices and meetings of the county legislature. The records of Orange County Court and all deeds and mortgages filed in the county were kept there as well. An office of the New York State Department of Motor Vehicles was located on the first floor.

Riverview High School is a four-year public high school in Sarasota, Florida, United States. Riverview educates students from ninth grade to twelfth grade. As of the 2022-2023 school year, the school had 2,606 students and 127 teachers. The school's mascot is the ram. As of the 2015-2016 school year, it is the largest school in the county.

Rudolph Hall is one of the earliest and best-known examples of Brutalist architecture in the United States. Completed in 1963 in New Haven, Connecticut, the building houses Yale University's School of Architecture. Until 2000, it also housed the School of Art.
Docomomo International is a non-profit organization whose full title is: International Committee for Documentation and Conservation of Buildings, Sites and Neighbourhoods of the Modern Movement.

The Sarasota School of Architecture, sometimes called Sarasota Modern, is a regional style of post-war modern architecture (1941–1966) that emerged on Florida's Central West Coast, in and around the city of Sarasota, Florida. It is characterized by open-plan structures, often with large planes of glass to facilitate natural illumination and ventilation, that address the unique indigenous requirements of the regional climate. Many of the architects who pioneered this style became world-renowned later in their careers, and several significant buildings remain in Sarasota today.

The Antiquities Advisory Board (AAB) is a statutory body of the Hong Kong Special Administrative Region with the responsibility of advising the Antiquities Authority on any matters relating to antiquities and monuments. The AAB was established in 1976 along with the Antiquities and Monuments Office (AMO) when the Antiquities and Monuments Ordinance (Cap. 53) was enacted, and comprises members appointed by the Chief Executive. The corresponding governmental ministry is the Development Bureau, and executive support for the AAB is provided by the AMO which is under the Development Bureau.

Paul Hayden Kirk was a Pacific Northwest architect. Paul Kirk's designs contributed to development of a regionally appropriate version of Modern architecture. Many of his buildings are as much appreciated today as they were at the time they were built.

The Boston Government Service Center (BGSC) is a state government complex in the West End of Boston, Massachusetts. The center was designed in the Brutalist style, led by architect Paul Rudolph. It is one of the major components of the Government Center complex in Downtown Boston. The complex is made up of two connected Brutalist buildings: the Charles F. Hurley Building and the Erich Lindemann Building, as well as a courtyard; sometimes included is the newer, 1998-built, Edward W. Brooke Courthouse.
St. Mary of Czestochowa Parish is a Catholic church parish in Middletown, Connecticut that was founded for Polish immigrants. The St. Mary of Czestochowa Church is a church building at 79 South Main Street in Middletown.

23 Beekman Place, also the Paul Rudolph Apartment & Penthouse, is an apartment building between 50th and 51st streets in the Turtle Bay neighborhood of Manhattan in New York City. Built c. 1869 as a five-story brownstone residence, it was substantially redesigned in the late 20th century by Paul Rudolph, an American architect and one-time dean of Yale University. It is one of the few known projects Rudolph designed in the city.
Hiroyuki Suzuki was a prominent Japanese architectural historian who also established a reputation abroad.

The Hiss Residence is a mid-century modern home designed by architect, Paul Rudolph. Built as the show home for Sarasota's Lido Shores neighborhood in 1953, the structure blends international style modernism with indigenous tropical design. It is among the preeminent works of the Sarasota School of Architecture and considered “one of the most remarkable homes of the twentieth century.”

The Elion-Hitchings Building on Cornwallis Road in Research Triangle Park, North Carolina, U.S. was an architecturally significant brutalist building designed by Paul Rudolph and completed in 1972 as the headquarters for Burroughs Wellcome. Part of the original building and a later addition were torn down, and despite opposition, the rest of the building was demolished in January 2021.

Bass Residence (1970) is a home in Fort Worth, Texas classified as Modern architecture and designed by architect Paul Rudolph, a founder of the Sarasota School of Architecture, and he designed the home in that style. It was designed for Sid Bass and Anne Bass. The house features cantilevered horizontal shapes.
Susan M. Ross, OAQ, MRAIC, FAPT, is a Canadian architect, educator, and academic who has held positions in multiple Canadian universities and worked nationally and internationally. She is known for her publications and teachings in sustainable Heritage Conservation in Canada. Her research into sustainable heritage conservation is expansive and ranges from understanding historic urban infrastructure landscapes to discerning the intersection of heritage and waste through deconstruction and reuse. Ross was inducted into the College of Fellows of the Association for Preservation Technology in 2013.















