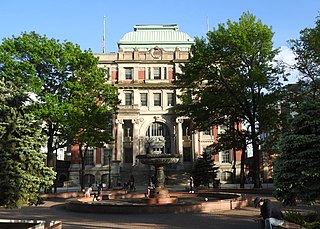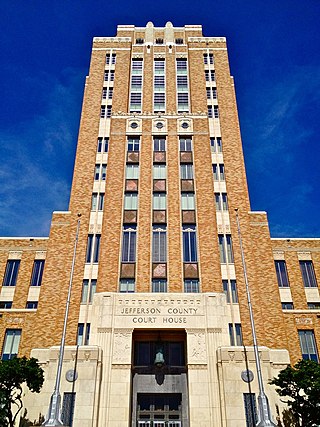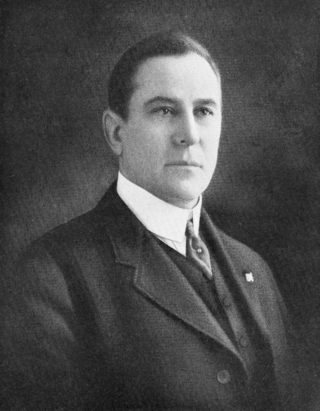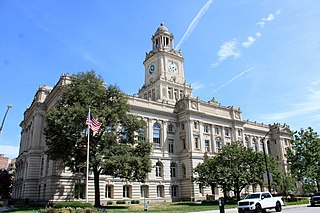
The Allegheny County Courthouse in downtown Pittsburgh, Pennsylvania, is part of a complex designed by H. H. Richardson. The buildings are considered among the finest examples of the Romanesque Revival style for which Richardson is well known.

The Long Island City Courthouse is located at 25-10 Court Square in Long Island City, Queens, New York City. It formerly housed Criminal Court, County Court, the District Attorney staff, and the county sheriff's office. Today the Courthouse is another home to the Civil Term of Supreme Court, Queens County, which also sits in Jamaica. The courthouse was originally built in 1874 to a design by architect George Hathorne, and was remodeled and enlarged by Peter M. Coco in 1904. It was considered to be one of the most important buildings in Queens County.

The Jackson County Courthouse, also known as Old Jackson County Courthouse or Bellevue Elementary School, is a historic building and former courthouse for Jackson County, Iowa, United States. It is located in Bellevue and was built in the vernacular Greek Revival style in 1845. It currently serves as a portion of Bellevue Elementary School, the oldest functioning school in the state of Iowa.

Jackson County Courthouse is an historic courthouse located at Sylva, serving Jackson County, North Carolina. It was designed by Smith & Carrier and built in 1913, when Sylva took over the county seat designation from Webster.

The Rochester Downtown Historic District is a historic district on the National Register of Historic Places (NRHP) in Rochester, Indiana, United States. It was placed on the Register on June 24, 2008. The majority of buildings in the area are masonry and Italianate while structures outside the district are largely residential frame built structures.

The Johnson County Courthouse in Iowa City, Iowa, the county seat of Johnson County, United States, was completed in 1901; it was the second courthouse to stand at this location. The building was listed on the National Register of Historic Places in 1975.

The Jefferson County Courthouse in Beaumont, Texas is one of the tallest courthouses in the state, and is an excellent example of Art Deco architecture. Built in 1931, it is the fourth courthouse built in Jefferson County. It was designed by Fred Stone and Augustin Babin, and is thirteen stories high. In 1981, an annex was added to the west side of the courthouse.

The Phillips County Courthouse is located at 622 Cherry Street in Helena-West Helena, the county seat of Phillips County, Arkansas. This 2.5 story municipal building has served as the county courthouse since 1915.

Joseph Warren Yost (1847–1923) was a prominent architect from Ohio whose works included many courthouses and other public buildings. Some of his most productive years were spent as a member of the Yost and Packard partnership with Frank Packard. Later in his career he joined Albert D'Oench at the New York City based firm D'Oench & Yost. A number of his works are listed for their architecture in the U.S. National Register of Historic Places (NRHP).

The Genesee County Courthouse Historic District is located at the junction of Main, West Main and Ellicott streets in downtown Batavia, New York, United States. It is a small area with the county courthouse, a war memorial and other government buildings dating from the 1840s to the 1920s. Some were originally built for private purposes.

Solomon Andrew Layton was an American architect who designed over 100 public buildings in the Oklahoma City, Oklahoma area and was part of the Layton & Forsyth firm. Layton headed partnerships in Oklahoma from 1902 to 1943; his works included the Canadian County Jail in El Reno, Oklahoma State Capitol, sixteen Oklahoma courthouses, and several buildings on the University of Oklahoma campus. Layton had a considerable influence on the area's architecture, and he became known as the "dean of Oklahoma City architecture".
Layton & Forsyth was a prominent Oklahoma architectural firm that also practiced as partnership including Layton Hicks & Forsyth and Layton, Smith & Forsyth. Led by Oklahoma City architect Solomon Layton, partners included George Forsyth, S. Wemyss Smith, Jewell Hicks, and James W. Hawk.

The Scott County Jail is the main detention facility for Scott County, Iowa, United States. Inmates are housed for no more than one year, by Iowa law. It is located in the county seat, Davenport, and is part of same facility as the Scott County Courthouse.

The Warren County Courthouse is located in Indianola, Iowa, United States. The courthouse that was built in 1939 was listed on the National Register of Historic Places (NRHP) in 2003 as a part of the PWA-Era County Courthouses of IA Multiple Properties Submission. It was the third building the county has used for court functions and county administration. The building was demolished in the summer of 2019 and removed from the NRHP in September of the same year. A new courthouse and justice center is expected to be completed in 2022.

The Llano County Courthouse and Jail were erected separately, but added to the National Register of Historic Places in Texas on December 2, 1977, as one entry. The courthouse, located in the middle of Llano's historic square, was built in 1893. The exterior is made of sandstone, marble, and granite. The interior of the courthouse was damaged by fire in 1932 and again in 1951. It is still in use today by local government. The jail was erected in 1895, with the prisoner cells on the second and third floors, and the ground level solely for the office and living accommodations for the sheriff and his family. The jail was designated a Recorded Texas Historic Landmark 1979, Marker 9448. The courthouse was designated a Recorded Texas Historic Landmark 1980, Marker number 9446.

The Keokuk County Courthouse located in Sigourney, Iowa, United States, was built in 1911. It was individually listed on the National Register of Historic Places in 1981 as a part of the County Courthouses in Iowa Thematic Resource. In 1999 it was included as a contributing property in the Public Square Historic District. The courthouse is the fourth building the county has used for court functions and county administration.

The Polk County Courthouse located in Des Moines, Iowa, United States, was built in 1906. It was listed on the National Register of Historic Places in 1979 as a part of the County Courthouses in Iowa Thematic Resource. The courthouse is the third building the county has used for court functions and county administration.

The Perry County Courthouse is a historic government building in the city of New Lexington, Ohio, United States. Built near the end of the nineteenth century after the end of a county seat war, it is the fifth courthouse to serve Perry County, and it has been named a historic site because of its imposing architecture.
The New Cordell Courthouse Square Historic District is a district comprising the historic commercial center of New Cordell, Washita County, Oklahoma. The district grew around the Washita County Courthouse site, which was planned in 1897 when the townsite was laid out. The commercial buildings surrounding the courthouse were mainly built from 1900 to 1925; some newer buildings, including several on First Street, are also part of the district. 80 buildings are included in the district, of which 52 are considered contributing buildings to the district's historic character. The district was added to the National Register of Historic Places on January 7, 1999.

The Orleans County Courthouse and Jail Complex is a historic government facility on Main Street in the city of Newport, Vermont, the shire town of Orleans County. The complex includes a fine Romanesque courthouse built in 1886, a wood-frame jailer's quarters built in 1886, and a 1903 brick jail. The complex was listed on the National Register of Historic Places in 1984.





















