
Skegness is a seaside town and civil parish in the East Lindsey District of Lincolnshire, England. On the Lincolnshire coast of the North Sea, the town is 43 miles (69 km) east of Lincoln and 22 miles (35 km) north-east of Boston. With a population of 21,128 as of 2021, it is the largest settlement in East Lindsey. It also incorporates Winthorpe and Seacroft, and forms a larger built-up area with the resorts of Ingoldmells and Chapel St Leonards to the north. The town is on the A52 and A158 roads, connecting it with Boston and the East Midlands, and Lincoln respectively. Skegness railway station is on the Nottingham to Skegness line.
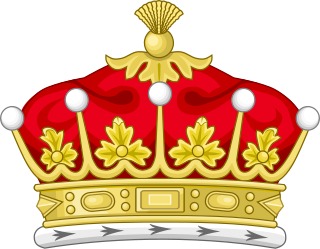
Earl of Scarbrough is a title in the Peerage of England. It was created in 1690 for Richard Lumley, 2nd Viscount Lumley. He is best remembered as one of the Immortal Seven who invited William of Orange to invade England and depose his father-in-law James II. Lumley had already been created Baron Lumley, of Lumley Castle in the County of Durham, in 1681, and Viscount Lumley, of Lumley Castle in the County of Durham, in 1689. These titles are also in the Peerage of England. The title of Viscount Lumley, of Waterford, was created in the Peerage of Ireland in 1628 for his grandfather Sir Richard Lumley, who later fought as a Royalist in the Civil War.

Skegness Grammar School is a coeducational grammar school and sixth form with academy status, located in Skegness, Lincolnshire, England.
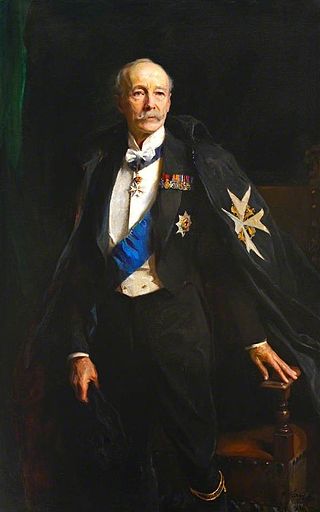
Major General Aldred Frederick George Beresford Lumley, 10th Earl of Scarbrough, styled Viscount Lumley from 1868 to 1884, was an Anglo-Irish peer, soldier and landowner. He was noted for his long service in both the Territorial Army and politics, which included 60 years in the House of Lords, and for his contributions to the growth of the seaside resort of Skegness, Lincolnshire.
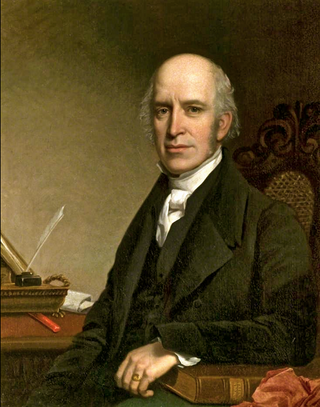
Edward James Willson was an English architect, antiquary, architectural writer, and mayor of Lincoln in 1851–2.

James Fowler, known as 'Fowler of Louth', is best known as a Victorian English church architect and associated with the restoration and renovation of churches. However, he was also the architect of a wide variety of other buildings. A listing of his work compiled in 1991 traced over 210 buildings that he designed or restored. He is known to be the architect for 24 new churches and his work also included 40 vicarages or rectories, 13 schools, four almshouses, a Savings Bank, a convalescent home and hospital as well as country houses and estate housing. Most of Fowler’s work was in Lincolnshire and particularly around Louth, but he also worked in the East Riding of Yorkshire, Nottinghamshire, Staffordshire, Suffolk, London, Sussex and Devon.

William Adams Nicholson (1803–1853) was an English architect who worked in Lincoln and was a founding member of the Royal Institute of British Architects.

William Watkins (1834–1926) was an architect who worked in Lincoln, England, and is particularly noted for his Terracotta Revival Architecture.

William Haywood was an architect who worked in Lincoln, England. His father John who died in 1817 was mayor of Lincoln twice and worked as a mason. Haywood succeeded his father as mayor after his death in 1817. His grandfather, John Hayward (1708–78) was also a mason in Lincoln. William Hayward's great grandfather was Abraham Haywood an architect of Whitchurch, Shropshire who came to Lincoln around 1720. William Haywood succeeded William Lumby as Surveyor to Lincoln Cathedral in 1799 and Edward James Willson followed him in this position in 1823. William Hayward also succeeded William Lumby as Surveyor for the Lincolnshire County County Committee, which had responsibility for Lincoln Castle and the prison. Howard Colvin considered Hayward to be a competent designer in the ‘Regency’ style and that from the re-construction of Kirton in Holland church in 1804 had an understanding of Gothic architecture quite remarkable at that date. Hayward also rebuilt the tower of Wrangle church in a similar style in 1820.

Michael Drury was an English architect working in Lincoln.

Henry Goddard was an English architect who was a member of a family of architects who worked in Leicester. He moved to Lincoln and was later in partnership with his son Francis Henry Goddard.
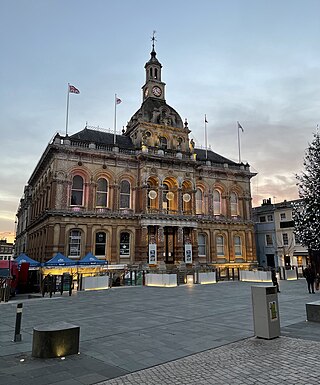
Bellamy and Hardy was an architectural practice in Lincoln, England, that specialised particularly in the design of public buildings and non-conformist chapels. Pearson Bellamy had established his own architectural practice by 1845 and he entered into a partnership with James Spence Hardy in June 1853. Both partners had previously worked for the Lincoln architect William Adams Nicholson. Hardy was described as "Chief Clerk" to Nicholson. Hardy joined Pearson Bellamy immediately after the sudden death of Nicholson. As all known architectural drawings by the practice are signed Pearson Bellamy, it is likely that Bellamy was the architect and Hardy was the administrator in the practice. The partnership lasted until 1887. Bellamy continued to practise until 1896.
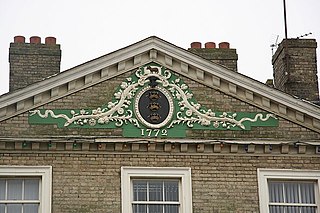
Thomas Lumby and William Lumby (c1755-1804) were master carpenters and architects working in Lincoln in the latter part of the 18th century. Thomas Lumby was the father of William. As they worked together and there is some confusion as which buildings each of them designed, they have been grouped together. It seems likely that after 1784, William Lumby had taken the business over from his father. Thomas Lumby undertook work at a number of major houses in Lincolnshire including Doddington Hall and Burghley House as well as building Caenby Hall and Corporation House (now the Exchange at Boston, Lincolnshire.

Lieutenant-Colonel Richard George Lumley, 9th Earl of Scarbrough was an Anglo-Irish peer and soldier.

Edward Browning was an English architect working in Stamford.

Bryan Browning (1773–1856) was an English architect working in Stamford.

John Henry Cooper (c. 1855 – 19 November 1910) was an architect who worked in Lincoln, Lincolnshire. Initially he worked for the Lincoln architect Henry Goddard, but had set up his own practice by 1888. He designed shops, chapels and houses in Lincoln and Lincolnshire, and he was surveyor to the Lincoln Co-operative Society.

Charles John Carter was an architect and surveyor working in Louth, Lincolnshire. Sir Howard Colvin suggests that he may have come to Louth from Brereton in Staffordshire around 1832. Most of the work that he undertook was the building or restoration of churches and designing rectories and vicarages. He also appears to have been closely connected with the laying out and construction of houses at Cleethorpes, following the Enclosure Act in 1842. This was a period of rapid development at Cleethorpes, as it developed into a popular sea bathing resort. He had a house in Upgate, Louth and also an office in Westgate, Louth. He was a great collector of antiquities and had an extensive architectural library and collection of drawings. Following his death an auction sale was held of his possessions, which lasted for four days. Following his death, he may have been succeeded in his Louth practice by Maughan and Fowler.
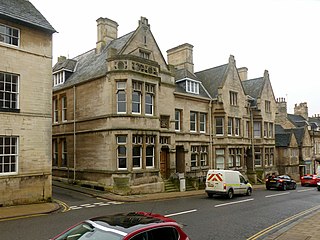
Joseph Boothroyd Corby (1839–1913) was an English architect who worked in Stamford, Lincolnshire.
William Scorer (1843–1934) was an architect who worked mainly in Lincoln, but also in Liverpool and London.



















