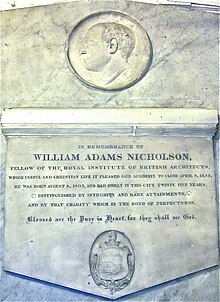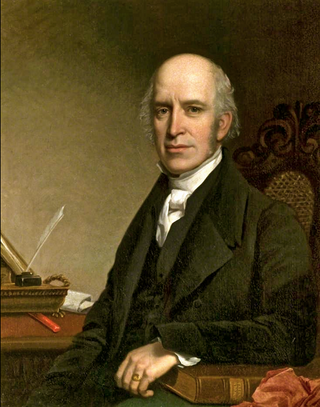
Edward James Willson was an English architect, antiquary, architectural writer, and mayor of Lincoln in 1851–2.

Oxcombe is a small village in the civil parish of Maidenwell, in the East Lindsey district of Lincolnshire, England. It is situated 3 miles (5 km) west from the A16 road, 6 miles (10 km) south from Louth and 6 miles north-east from Horncastle.

James Fowler, known as 'Fowler of Louth', is best known as a Victorian English church architect and associated with the restoration and renovation of churches. However, he was also the architect of a wide variety of other buildings. A listing of his work compiled in 1991 traced over 210 buildings that he designed or restored. He is known to be the architect for 24 new churches and his work also included 40 vicarages or rectories, 13 schools, four almshouses, a Savings Bank, a convalescent home and hospital as well as country houses and estate housing. Most of Fowler’s work was in Lincolnshire and particularly around Louth, but he also worked in the East Riding of Yorkshire, Nottinghamshire, Staffordshire, Suffolk, London, Sussex and Devon.

Charles Bell FRIBA (1846–99) was a British architect who designed buildings in the United Kingdom, including over 60 Wesleyan Methodist chapels.

William Watkins (1834–1926) was an architect who worked in Lincoln, England, and is particularly noted for his Terracotta Revival Architecture.

Charles Kirk (1791–1847) was a builder and architect who worked on many buildings in Sleaford and South Lincolnshire, England.

William Haywood was an architect who worked in Lincoln, England. His father John who died in 1817 was mayor of Lincoln twice and worked as a mason. Haywood succeeded his father as mayor after his death in 1817. His grandfather, John Hayward (1708–78) was also a mason in Lincoln. William Hayward's great grandfather was Abraham Haywood an architect of Whitchurch, Shropshire who came to Lincoln around 1720. William Haywood succeeded William Lumby as Surveyor to Lincoln Cathedral in 1799 and Edward James Willson followed him in this position in 1823. William Hayward also succeeded William Lumby as Surveyor for the Lincolnshire County County Committee, which had responsibility for Lincoln Castle and the prison. Howard Colvin considered Hayward to be a competent designer in the ‘Regency’ style and that from the re-construction of Kirton in Holland church in 1804 had an understanding of Gothic architecture quite remarkable at that date. Hayward also rebuilt the tower of Wrangle church in a similar style in 1820.

Michael Drury was an English architect working in Lincoln.

Henry Goddard was an English architect who was a member of a family of architects who worked in Leicester. He moved to Lincoln and was later in partnership with his son Francis Henry Goddard.
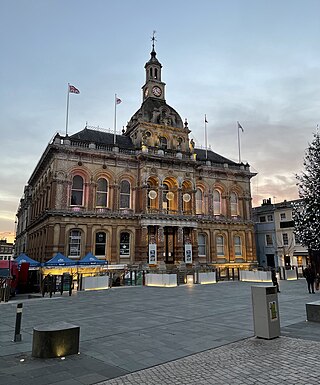
Bellamy and Hardy was an architectural practice in Lincoln, England, that specialised particularly in the design of public buildings and non-conformist chapels. Pearson Bellamy had established his own architectural practice by 1845 and he entered into a partnership with James Spence Hardy in June 1853. Both partners had previously worked for the Lincoln architect William Adams Nicholson. Hardy was described as "Chief Clerk" to Nicholson. Hardy joined Pearson Bellamy immediately after the sudden death of Nicholson. As all known architectural drawings by the practice are signed Pearson Bellamy, it is likely that Bellamy was the architect and Hardy was the administrator in the practice. The partnership lasted until 1887. Bellamy continued to practise until 1896.
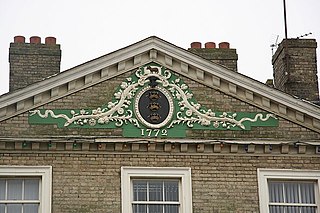
Thomas Lumby and William Lumby (c1755-1804) were master carpenters and architects working in Lincoln in the latter part of the 18th century. Thomas Lumby was the father of William. As they worked together and there is some confusion as which buildings each of them designed, they have been grouped together. It seems likely that after 1784, William Lumby had taken the business over from his father. Thomas Lumby undertook work at a number of major houses in Lincolnshire including Doddington Hall and Burghley House as well as building Caenby Hall and Corporation House (now the Exchange at Boston, Lincolnshire.
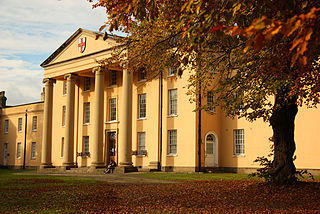
Richard Ingleman (1777–1838) was a surveyor and architect of Southwell in Nottinghamshire, England. Initially his architectural practice was based on the Southwell area, but he won widespread respect for his designs for the Southwell House of Correction (1807–8). This led to his gaining major commissions for prisons and mental hospitals, particularly in Wiltshire and at Oxford.
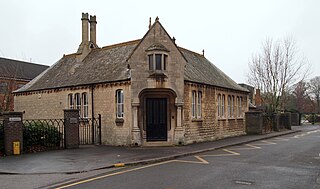
Kirk and Parry were an architectural and civil engineering practice in Sleaford that specialised in the design of public buildings, housing and the construction of Railways. The practice was initially founded by Charles Kirk (senior) (1791–1847). Thomas Parry, (1818-1879) was an articled clerk to Charles Kirk. Parry married Henrietta, daughter of Charles Kirk in 1841 and formed a partnership with Charles Kirk. Following the death of Charles Kirk in 1847, his son, Charles Kirk (junior) (1825-1902), then became a partner with Thomas Parry. Charles Kirk Junior was the architect in the practice and Parry probably acted as an administrator. Thomas Parry was a Liberal Party politician from who sat in the House of Commons for three short periods between 1865 and 1874. By 1903 the firm had changed its name to Kirk, Knight and Co. This article surveys the work of Kirk and Parry and its successor firm, from 1847 until it ceased trading in 1906.
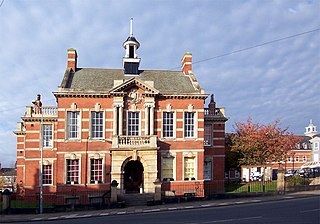
Herbert C Scaping (1866-1934) was an architect who worked in Grimsby, Lincolnshire in the Arts and Crafts and Art Nouveau styles. He was born in Rathfarnham, co Dublin before his family moved to Hull, his only known family are his two daughters Rathlea and Rathgowry. He trained with Smith and Broderick of Hull, setting up his own practice in Grimsby in 1890. He became the Lincoln Diocesan surveyor and surveyor to Lord Heneage. Architect to the Grimsby Education Committee and Board of Guardians. His office was at Court Chambers in Grimsby.
Ernest William Farebrother was an architect who worked in Louth and Grimsby, Lincolnshire.

Edward Browning was an English architect working in Stamford.

William Gregory Watkins (1869–1959) was an architect who worked in Lincoln, England. He was the son of the Lincoln architect William Watkins and his younger brother was the Nottingham architect Harry Garnham Watkins. He was a Diocesan surveyor for the Diocese of Lincoln and President of the Nottingham, Derby and Lincoln Society of Architects, 1937–1939. He was elected FRIBA in 1921.
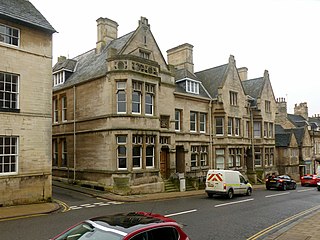
Joseph Boothroyd Corby (1839–1913) was an English architect who worked in Stamford, Lincolnshire.
William Scorer (1843–1934) was an architect who worked mainly in Lincoln, but also in Liverpool and London.

Louth Cemetery on London Road is the cemetery for Louth in Lincolnshire. Opened in 1855, the cemetery's distinctive gate lodge and two cemetery chapels were designed by Lincoln architects Bellamy and Hardy. The gate lodge is a Grade II listed building on the register of Historic England.
