John Palmer was an English architect who practised in Manchester. He was buried in the graveyard of St. Augustine's Chapel, which he had designed.
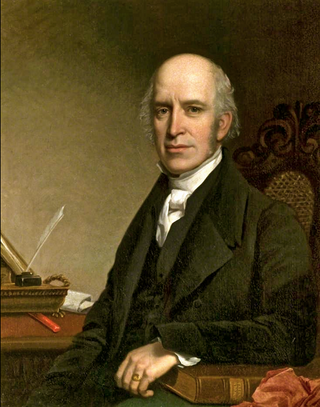
Edward James Willson was an English architect, antiquary, architectural writer, and mayor of Lincoln in 1851–2.

William Fowler was an English artist.

William Adams Nicholson was an English architect who worked in Lincoln and was a founding member of the Royal Institute of British Architects.

Charles Bell FRIBA (1846–99) was a British architect who designed buildings in the United Kingdom, including over 60 Wesleyan Methodist chapels.

Charles Kirk (1791–1847) was a builder and architect who worked on many buildings in Sleaford and South Lincolnshire, England.
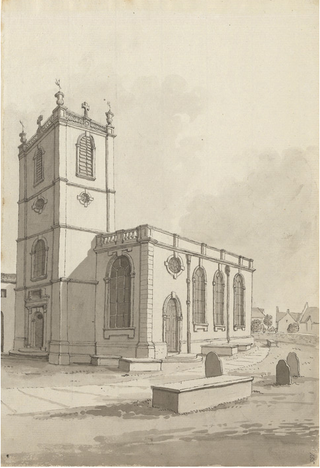
St Peter at Arches, Church, Lincoln was an ancient church in Lincoln, England, that was demolished and re-built c. 1720–24 by either Francis or William Smith of Warwick. The church was sited just to the north of the junction of the High Street and Silver Street and close to the Guildhall and Stonebow, Lincoln.
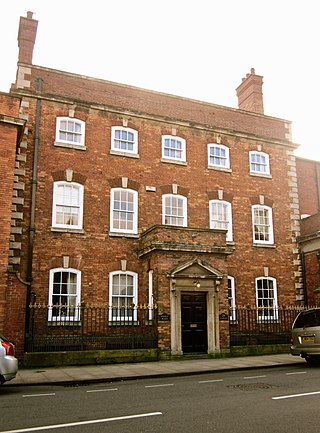
Abraham Haywood (1692–1747) was an architect who was born at Whitchurch, Shropshire and is likely to have come to Lincoln around 1720 to work for Francis Smith of Warwick on the construction of St Peter at Arches Church, Lincoln. In 1736 he built the town house of the Disney family, Disney Place in Eastgate Street, Lincoln and in 1744 the Lincoln Assembly Rooms in the Bail, Lincoln. He also built a house for himself on the east side of St Peter at Arches‘ graveyard on the site of the Lincoln Taylor's Hall. Abraham Hayward's younger brother John Hayward (1708–78), a mason by trade, also accompanied him to Lincoln. After Abraham's death, he presumably continued the business and in 1753 rebuilt St Mary's bridge in Lincoln. John Hayward's grandson, William Hayward became surveyor to Lincoln Cathedral.

William Haywood was an architect who worked in Lincoln, England. His father John who died in 1817 was mayor of Lincoln twice and worked as a mason. Haywood succeeded his father as mayor after his death in 1817. His grandfather, John Hayward (1708–78) was also a mason in Lincoln. William Hayward's great grandfather was Abraham Haywood an architect of Whitchurch, Shropshire who came to Lincoln around 1720. William Haywood succeeded William Lumby as Surveyor to Lincoln Cathedral in 1799 and Edward James Willson followed him in this position in 1823. William Hayward also succeeded William Lumby as Surveyor for the Lincolnshire County County Committee, which had responsibility for Lincoln Castle and the prison. Howard Colvin considered Hayward to be a competent designer in the ‘Regency’ style and that from the re-construction of Kirton in Holland church in 1804 had an understanding of Gothic architecture quite remarkable at that date. Hayward also rebuilt the tower of Wrangle church in a similar style in 1820.

Michael Drury was an English architect working in Lincoln.
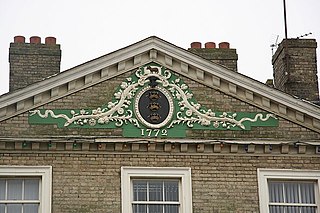
Thomas Lumby and William Lumby (c1755-1804) were master carpenters and architects working in Lincoln in the latter part of the 18th century. Thomas Lumby was the father of William. As they worked together and there is some confusion as which buildings each of them designed, they have been grouped together. It seems likely that after 1784, William Lumby had taken the business over from his father. Thomas Lumby undertook work at a number of major houses in Lincolnshire including Doddington Hall and Burghley House as well as building Caenby Hall and Corporation House (now the Exchange at Boston, Lincolnshire.
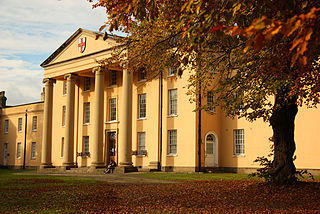
Richard Ingleman (1777–1838) was a surveyor and architect of Southwell in Nottinghamshire, England. Initially his architectural practice was based on the Southwell area, but he won widespread respect for his designs for the Southwell House of Correction (1807–8). This led to his gaining major commissions for prisons and mental hospitals, particularly in Wiltshire and at Oxford.

William Catlyn (1628–1709) was a Hull architect who worked in the local Artisan Mannerist style, also known as the Humber Brick style. His work, which was greatly influenced by Dutch architecture of the period, survives mainly in Hull and Lincolnshire.

John Langwith, Sr. was an English carpenter and architect who worked in Grantham, Lincolnshire. His son John Langwith Jr. (c1753-1825) was also an architect who worked in Grantham.

John Langwith Jr. (c.1753-1825) was an architect and builder who worked in Grantham. He was the son of John Langwith, Senior (c.1723-1795) and the architectural practice was continued in Grantham by his son Joseph Silvester Langwith (1787-1854). John Langwith junior was declared bankrupt in February 1795 but paid the debt off in dividends and was discharged. By 1820, he is described as Gentleman and served as Mayor and Alderman of Grantham.
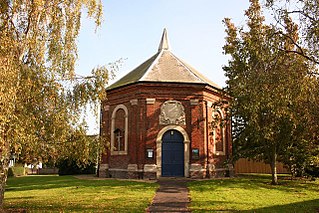
William Sands, senior, was an English architect and mason who worked in Spalding, Lincolnshire. He was master of the Freemason’s Lodge and a member of the Spalding Gentlemen's Society. He appears to have been an architect who supplied plans for houses for other craftsmen to construct. Sands was also a monumental mason. Examples of his work can be seen in Croyland Abbey and the church at Weston, Lincolnshire. His architectural practice was continued by his son William Sands, junior.

William Sands, junior (c.1730-c.1780), was an English architect who worked in Spalding, Lincolnshire. He was the son of the architect William Sands, senior. He is known to have designed three houses in the Spalding High Street in 1768. These were Holland House, Westbourne House and Langton House.

Edward Browning was an English architect working in Stamford.

Bryan Browning (1773–1856) was an English architect working in Stamford.

Charles John Carter was an architect and surveyor working in Louth, Lincolnshire. Sir Howard Colvin suggests that he may have come to Louth from Brereton in Staffordshire around 1832. Most of the work that he undertook was the building or restoration of churches and designing rectories and vicarages. He also appears to have been closely connected with the laying out and construction of houses at Cleethorpes, following the Clee Inclosure Act 1842. This was a period of rapid development at Cleethorpes, as it developed into a popular sea bathing resort. He had a house in Upgate, Louth and also an office in Westgate, Louth. He was a great collector of antiquities and had an extensive architectural library and collection of drawings. Following his death an auction sale was held of his possessions, which lasted for four days. Following his death, he may have been succeeded in his Louth practice by Maughan and Fowler.




















