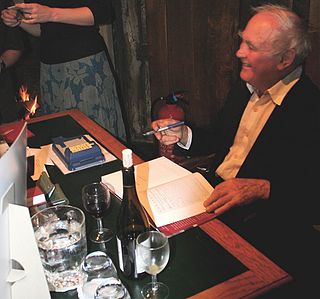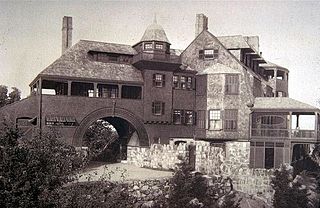Related Research Articles

Georgian architecture is the name given in most English-speaking countries to the set of architectural styles current between 1714 and 1830. It is eponymous for the first four British monarchs of the House of Hanover—George I, George II, George III, and George IV—who reigned in continuous succession from August 1714 to June 1830. The style was revived in the late 19th century in the United States as Colonial Revival architecture and in the early 20th century in Great Britain as Neo-Georgian architecture; in both it is also called Georgian Revival architecture. In the United States the term "Georgian" is generally used to describe all buildings from the period, regardless of style; in Britain it is generally restricted to buildings that are "architectural in intention", and have stylistic characteristics that are typical of the period, though that covers a wide range.

Inigo Jones was the first significant English architect in the early modern period, and the first to employ Vitruvian rules of proportion and symmetry in his buildings. As the most notable architect in England, Jones was the first person to introduce the classical architecture of Rome and the Italian Renaissance to Britain. He left his mark on London by his design of single buildings, such as the Queen's House which is the first building in England designed in a pure classical style, and the Banqueting House, Whitehall, as well as the layout for Covent Garden square which became a model for future developments in the West End. He made major contributions to stage design by his work as theatrical designer for several dozen masques, most by royal command and many in collaboration with Ben Jonson.

Gothic Revival is an architectural movement popular in the Western world that began in the late 1740s in England. Its momentum grew in the early 19th century, when increasingly serious and learned admirers of neo-Gothic styles sought to revive medieval Gothic architecture, in contrast to the neoclassical styles prevalent at the time. Gothic Revival draws features from the original Gothic style, including decorative patterns, finials, lancet windows, hood moulds and label stops.

Regency architecture encompasses classical buildings built in the United Kingdom during the Regency era in the early 19th century when George IV was Prince Regent, and also to earlier and later buildings following the same style. The period coincides with the Biedermeier style in the German-speaking lands, Federal style in the United States and the French Empire style. Regency style is also applied to interior design and decorative arts of the period, typified by elegant furniture and vertically striped wallpaper, and to styles of clothing; for men, as typified by the dandy Beau Brummell, for women the Empire silhouette.

Victorian architecture is a series of architectural revival styles in the mid-to-late 19th century. Victorian refers to the reign of Queen Victoria (1837–1901), called the Victorian era, during which period the styles known as Victorian were used in construction. However, many elements of what is typically termed "Victorian" architecture did not become popular until later in Victoria's reign. The styles often included interpretations and eclectic revivals of historic styles. The name represents the British and French custom of naming architectural styles for a reigning monarch. Within this naming and classification scheme, it followed Georgian architecture and later Regency architecture, and was succeeded by Edwardian architecture.

Palladian architecture is a European style of architecture derived from and inspired by the designs of the Venetian architect Andrea Palladio (1508–1580). What is recognised as Palladian architecture today is an evolution of his original concepts. Palladio's work was strongly based on the symmetry, perspective, and values of the formal classical temple architecture of the Ancient Greeks and Romans. From the 17th century Palladio's interpretation of this classical architecture was adapted as the style known as "Palladianism". It continued to develop until the end of the 18th century.
The year 1923 in architecture involved some significant architectural events and new buildings.
The year 1841 in architecture involved some significant events.
The year 1817 in architecture involved some significant events.

Collegiate Gothic is an architectural style subgenre of Gothic Revival architecture, popular in the late-19th and early-20th centuries for college and high school buildings in the United States and Canada, and to a certain extent Europe. A form of historicist architecture, it took its inspiration from English Tudor and Gothic buildings. It has returned in the 21st century in the form of prominent new buildings at schools and universities including Princeton and Yale.

An English country house is a large house or mansion in the English countryside. Such houses were often owned by individuals who also owned a town house. This allowed them to spend time in the country and in the city—hence, for these people, the term distinguished between town and country. However, the term also encompasses houses that were, and often still are, the full-time residence for the landed gentry that ruled rural Britain until the Reform Act 1832. Frequently, the formal business of the counties was transacted in these country houses.

The Harvard Graduate School of Design (GSD) is a professional graduate school at Harvard University, located at Gund Hall, Cambridge, Massachusetts. The GSD offers masters and doctoral programs in architecture, landscape architecture, urban planning, urban design, real estate, design engineering, and design studies.

Elizabethan architecture refers to buildings of a certain style constructed during the reign of Queen Elizabeth I of England and Ireland from 1558–1603. Historically, the era sits between the long era of dominant architectural style of religious buildings by the Catholic Church, which ended abruptly at the Dissolution of the Monasteries from c.1536, and the advent of a court culture of pan-European artistic ambition under James I (1603–25). Stylistically, Elizabethan architecture is notably pluralistic. It came at the end of insular traditions in design and construction called the Perpendicular style in church building, the fenestration, vaulting techniques and open truss designs of which often affected the detail of larger domestic buildings. However, English design had become open to the influence of early printed architectural texts imported to England by members of the church as early as the 1480s. Into the 16th century, illustrated continental pattern-books introduced a wide range of architectural exemplars, fueled by the archaeology of classical Rome which inspired myriad printed designs of increasing elaboration and abstraction.

Neoclassical architecture is an architectural style produced by the neoclassical movement that began in the mid-18th century in Italy and France. In its purest form, it is a style principally derived from the architecture of classical antiquity, the Vitruvian principles, and the work of the Italian architect Andrea Palladio.
The year 1831 in architecture involved some significant events.

Sir Howard Montagu Colvin was a British architectural historian who produced two of the most outstanding works of scholarship in his field: A Biographical Dictionary of British Architects, 1600–1840 and The History of the King's Works.

The Australian Institute of Architects is a professional body for architects in Australia.

John Frederick Harris OBE is an English curator, historian of architecture, gardens and architectural drawings, and the author of more than 25 books and catalogues, and 200 articles. He is a Fellow and Curator Emeritus of the Drawings Collection of the Royal Institute of British Architects, founding Trustee of Save Britain's Heritage and Save Europe's Heritage, and founding member and Honorary Life President of the International Confederation of Architectural Museums.

The Shingle style is an American architectural style made popular by the rise of the New England school of architecture, which eschewed the highly ornamented patterns of the Eastlake style in Queen Anne architecture. In the Shingle style, English influence was combined with the renewed interest in Colonial American architecture which followed the 1876 celebration of the Centennial. The plain, shingled surfaces of colonial buildings were adopted, and their massing emulated.

Architecture is both the process and the product of planning, designing, and constructing buildings or any other structures. Architectural works, in the material form of buildings, are often perceived as cultural symbols and as works of art. Historical civilizations are often identified with their surviving architectural achievements.
References
- ↑ James Steven Curl, ed. (2006). A Dictionary of Architecture and Landscape Architecture . Oxford University Press. p. 733. ISBN 978-0-19-860678-9.
John Sponlee.
- ↑ Harvey, John (1946). Henry Yevele: The Life of an English Architect. London: B.T. Batsford.
| This article about an English architect or firm of architects is a stub. You can help Wikipedia by expanding it. |