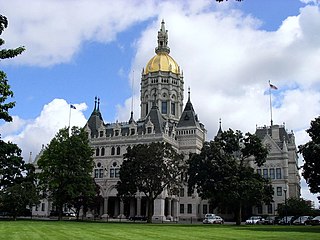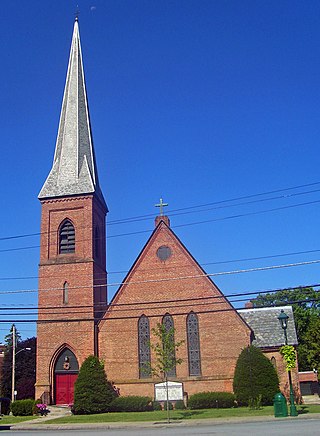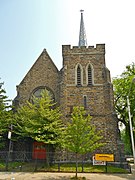
Richard Upjohn was a British-born American architect who emigrated to the United States and became most famous for his Gothic Revival churches. He was partially responsible for launching the movement to popularity in the United States. Upjohn also did extensive work in and helped to popularize the Italianate style. He was a founder and the first president of the American Institute of Architects. His son, Richard Michell Upjohn, (1828-1903), was also a well-known architect and served as a partner in his continued architectural firm in New York.
Robert Cary Long Jr. (1810–1849) was the son of a late 18th Century - early 19th Century famous architect Robert Cary Long Sr. of Baltimore, Maryland and was himself a well-known 19th Century architect. Like his father, Cary was based in Baltimore.

Carpenter Gothic, also sometimes called Carpenter's Gothic or Rural Gothic, is a North American architectural style-designation for an application of Gothic Revival architectural detailing and picturesque massing applied to wooden structures built by house-carpenters. The abundance of North American timber and the carpenter-built vernacular architectures based upon it made a picturesque improvisation upon Gothic a natural evolution. Carpenter Gothic improvises upon features that were carved in stone in authentic Gothic architecture, whether original or in more scholarly revival styles; however, in the absence of the restraining influence of genuine Gothic structures, the style was freed to improvise and emphasize charm and quaintness rather than fidelity to received models. The genre received its impetus from the publication by Alexander Jackson Davis of Rural Residences and from detailed plans and elevations in publications by Andrew Jackson Downing.
Christ Episcopal Church may refer to the following similarly named churches or parishes in the United States:
St. John's Episcopal Church, or variants thereof, can refer to the following:

Samuel Sloan was a Philadelphia-based architect and best-selling author of architecture books in the mid-19th century. He specialized in Italianate villas and country houses, churches, and institutional buildings. His most famous building—the octagonal mansion "Longwood" in Natchez, Mississippi—is unfinished; construction was abandoned during the American Civil War.

John Rudolph Niernsee was an American architect. He served as the head architect for the Baltimore and Ohio Railroad. Rudolph also largely contributed to the design and construction of the South Carolina State House located in Columbia, South Carolina. Along with his partner, James Crawford Neilson, Rudolph established the standard for professional design and construction of public works projects within Baltimore and across different states in the United States.
Henry C. Dudley (1813–1894), known also as Henry Dudley, was an English-born North American architect, known for his Gothic Revival churches. He was a founding member of the American Institute of Architects and designed a large number of churches, among them Saint Paul's Episcopal Cathedral in Syracuse, New York, built in 1884, and Trinity Church, completed in 1858.

Frederick Clarke Withers was an English architect in America, especially renowned for his Gothic Revival ecclesiastical designs. For portions of his professional career, he partnered with fellow immigrant Calvert Vaux; both worked in the office of Andrew Jackson Downing in Newburgh, New York, where they began their careers following Downing's accidental death. Withers greatly participated in the introduction of the High Victorian Gothic style to the United States.

Richard Michell Upjohn, FAIA, was an American architect, co-founder and president of the American Institute of Architects.

Edmund George Lind was an English-born American architect, active in Baltimore, Atlanta, and the American south.

St. Michael's Church, also known as St. Michael's Chapel and Hannah More Chapel, is a historic Episcopal Church located at Academy Lane and Reisterstown Road in Reisterstown, Baltimore County, Maryland. It is a small, Carpenter Gothic-style, board and batten frame structure, featuring a simple bell-gable. It was designed by New York architect John W. Priest (1825-1859), and constructed about 1853. It was named after Hannah More. It was deconsecrated on May 12, 1978.

St. Andrew's Episcopal Church is located at the corner of Walnut and Orchard Street in the village of Walden, New York, United States. It is a brick Gothic Revival structure designed and built in 1871 by Charles Babcock, a former partner of Richard Upjohn. Located at the center of town, near the village hall, it is a local landmark that dominates the village's skyline.

St. Paul's Protestant Episcopal Church, more commonly called Old St. Paul's Church today, is a historic Episcopal church located at 233 North Charles Street at the southeast corner with East Saratoga Street, in Baltimore, Maryland, near "Cathedral Hill" on the northern edge of the downtown central business district to the south and the Mount Vernon-Belevedere cultural/historic neighborhood to the north. It was founded in 1692 as the parish church for the "Patapsco Parish", one of the "original 30 parishes" of the old Church of England in colonial Maryland.
Emlen Trenchard Littell was an American architect known for designing Gothic Revival style churches.

Henry Martyn Congdon (1834–1922) was an American architect and designer. The son of an Episcopal priest who was a founder of the New York Ecclesiological Society, he was born in Brooklyn, New York. In 1854, he graduated from Columbia College, where he was a member of Psi Upsilon.
Hobart Brown Upjohn (1876–1949) was an American architect, best known for designing a number of ecclesiastical and educational structures in New York and in North Carolina. He also designed a number of significant private homes. His firm produced a total of about 150 projects, a third of which were in North Carolina.

Benjamin S. Deane (1790–1867) was an American master builder and architect in practice in Bangor, Maine from circa 1832 to 1867.

John Welch (1825-1894) was a Scottish-born American architect of Brooklyn, New York, who designed numerous churches. He was one of the founders of American Institute of Architects.

Alpheus C. Morse (1818-1893) was an American architect with offices in Providence, Rhode Island.

















