
Michael Graves was an American architect, designer, and educator. As well as principal of Michael Graves and Associates and Michael Graves Design Group, he was of a member of The New York Five and the Memphis Group – and professor of architecture at Princeton University for nearly forty years. Following his own partial paralysis in 2003, Graves became an internationally recognized advocate of health care design.

Philip Cortelyou Johnson was an American architect best known for his works of modern and postmodern architecture. Among his best known designs are his modernist Glass House in New Canaan, Connecticut, and postmodern 550 Madison Avenue in New York, designed for AT&T, and 190 South La Salle Street in Chicago.
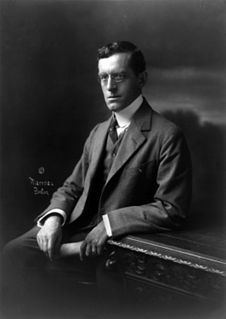
Ralph Adams Cram was a prolific and influential American architect of collegiate and ecclesiastical buildings, often in the Gothic Revival style. Cram & Ferguson and Cram, Goodhue & Ferguson are partnerships in which he worked. Together with the architect Richard Upjohn and artist John LaFarge, he is honored on December 16 as a feast day in the Episcopal Church of the United States. Cram was a fellow of the American Institute of Architects.

The Williams Tower is a 64-story, 1.4 million square feet (130,000 m2) class A art deco office tower located in the Uptown District of Houston, Texas. The building was designed by New York-based John Burgee Architects with Philip Johnson in association with Houston-based Morris-Aubry Architects. Construction began in August 1981, and the building was opened in 1983. The tower is among Houston's most visible buildings as the 4th-tallest in Texas, and the 44th-tallest in the United States. The Williams Tower is the tallest building in Houston outside of Downtown Houston, and is the tallest skyscraper in the United States outside of a city's central business district. It has been referred to as the "Empire State Building of the south".

The TC Energy Center is a highrise representing one of the first significant examples of postmodern architecture construction in downtown Houston, Texas. Formerly known as the RepublicBank Center, the NCNB Center, the NationsBank Center, the Bank of America Center, the building was completed in October 1983 and designed by award-winning architect Johnson/Burgee Architects, and is reminiscent of the Dutch Gothic architecture of canal houses in The Netherlands. It has three segmented tower setbacks, each with "a steeply pitched gabled roofline that is topped off with spires". The tower was developed by Hines Interests and is owned by a joint venture of M-M Properties and an affiliate of the General Electric Pension Trust.

The University of Houston is a public research university in Houston, Texas. Founded in 1927, U of H is the flagship institution of the University of Houston System and the third-largest university in Texas with over 46,000 students. Its campus spans 667 acres (2.70 km2) in southeast Houston, and was known as University of Houston–University Park from 1983 to 1991. The university is classified among "R1: Doctoral Universities – Very high research activity".

Marion Mahony Griffin was an American architect and artist. She was one of the first licensed female architects in the world, and is considered an original member of the Prairie School.Her work in the United States developed and expanded the American Prairie School. Her work in India and Australia reflected Prairie School ideals of indigenous landscape and materials in the newly formed democracies. The scholar Deborah Wood has stated that Griffin "did the drawings people think of when they think of Frank Lloyd Wright ." She produced some of the finest architectural drawing in America and Australia and was instrumental in envisioning the design plans for the capital city of Australia, Canberra.
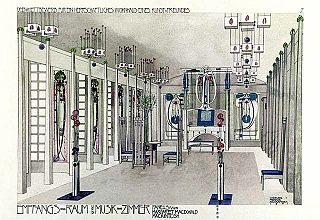
Interior architecture is the design of a building or shelter from inside out, or the design of a new interior for a type of home that can be fixed. It can refer to the initial design and plan used for a building's interior, to that interior's later redesign made to accommodate a changed purpose, or to the significant revision of an original design for the adaptive reuse of the shell of the building concerned. The latter is often part of sustainable architecture practices, whereby resources are conserved by "recycling" a structure through adaptive redesign.
Joseph Mashburn, AIA, has been the Dean of the Gerald D. Hines College of Architecture at the University of Houston in Houston, Texas since August, 1998. This came shortly after being inducted into UH's Architecture Hall of Fame in 1996. Mashburn stepped down from his post at Hines in December 2009 and was replaced by Patricia Oliver. He has continued to teach at the college. He was also named to the American Institute of Architects' College of Fellows in 2010.
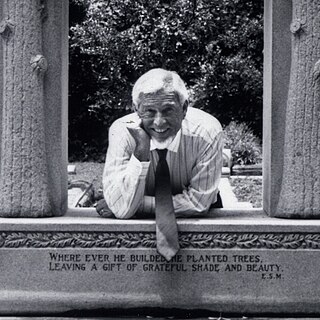
Burdette Keeland, Jr. was an American architect and professor from Houston whose work was admired by Philip Johnson. Predominantly a modernist, he designed several projects from the 1950s through the 1970s.
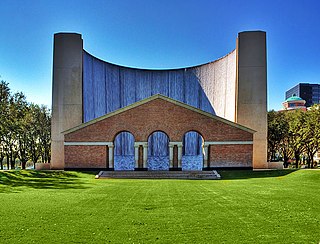
The Gerald D. Hines Waterwall Park, formerly the Williams Waterwall and the Transco Waterwall, is a multi-story sculptural fountain that sits opposite the south face of Williams Tower in the Uptown District of Houston. The fountain and its surrounding park were built as an architectural amenity to the adjacent tower. Both the fountain and tower were designed by John Burgee Architects with Philip Johnson. Originally privately owned in common with the office tower, the waterwall and the surrounding land were purchased by the Uptown Houston Tax Increment Reinvestment Zone, a non-profit local government corporation, in 2008 to ensure the long term preservation of the waterwall and park. The fountain currently operates between 10 am and 9 pm.

Caudill Rowlett Scott (CRS) was an architecture firm founded in Houston, Texas, the United States in 1946. In 1983, J.E. Sirrine, an industrial engineering firm, merged with the company and the company's name was changed to CRSS, popularly known as CRS-Sirrine. It divested itself in 1994.
Gerald Douglas Hines was an American real estate developer based in Houston. He was the founder and chairman of Hines, a privately held real estate firm with its headquarters in that city. At the time of his death, the company had assets in 25 countries.

John Fanz Staub was a residential architect who designed numerous traditionally-styled homes and mansions, mostly in Houston, Texas, from the 1920s to 1960s.
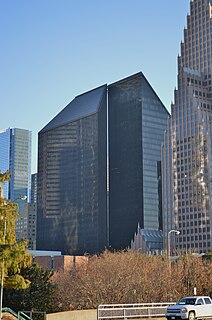
Pennzoil Place is a set of two 36-story towers in downtown Houston, Texas, United States. Completed in 1976, Pennzoil, by the firm of Philip Johnson/John Burgee Architects — from a concept and design by Eli Attia, an architect with the firm — is Houston's most award-winning skyscraper and is widely known for its innovative design.

The Sasakawa International Center for Space Architecture (SICSA) is a nonprofit academic research and planning organization at the University of Houston. It was founded in 1987 after an endowment gift provided by Japanese industrialist Ryōichi Sasakawa. The Institute supports the world's first and only Space Architecture program, which focuses on the development of habitats and structures in extreme environments on Earth, other planets, and outer space.
Kenneth Franzheim was an architect in Chicago and Boston in the early 1920s with C. Howard Crane. He started an independent practice in New York in 1925 and specialized in the design of large commercial buildings and airports.
Robert A.M. Stern Architects, LLP (RAMSA), is an architecture firm based in New York City. First established by Robert A. M. Stern in 1969, it is now organized as a limited liability partnership with 16 general partners. The firm's portfolio includes a variety of building types as well as planning, landscape design, interior design, and product design, throughout the U.S. and internationally.

The William R. Jenkins Architecture, Design, and Art Library is one of multiple locations serving the University of Houston Libraries system. It is housed within the University of Houston’s Hines College of Architecture located in the northern part of campus, and is along the western wall of the 1st floor in room 106. The library was established in 1986 upon the completion of the College of Architecture. The library's collection initially was a merger of the central library's art and design books combined with the previous College of Architecture building's collection. Architects Philip Johnson and John Burgee were the lead designers of the building. In 1989 the library was officially named after William R. Jenkins in memory of his passing. Additionally, Sally Walsh was the interior designer for the library and the College of Architecture.














